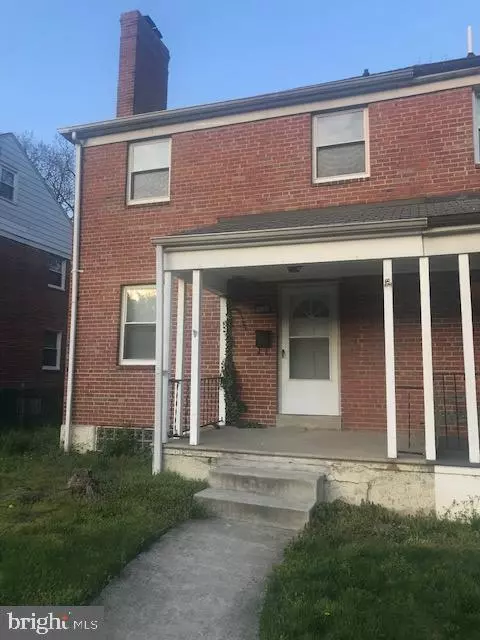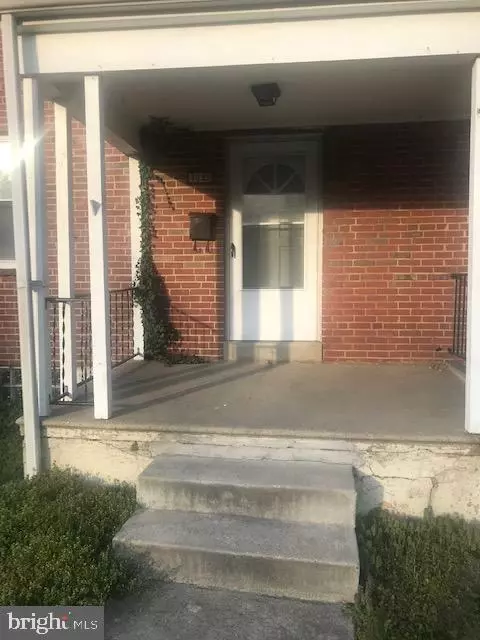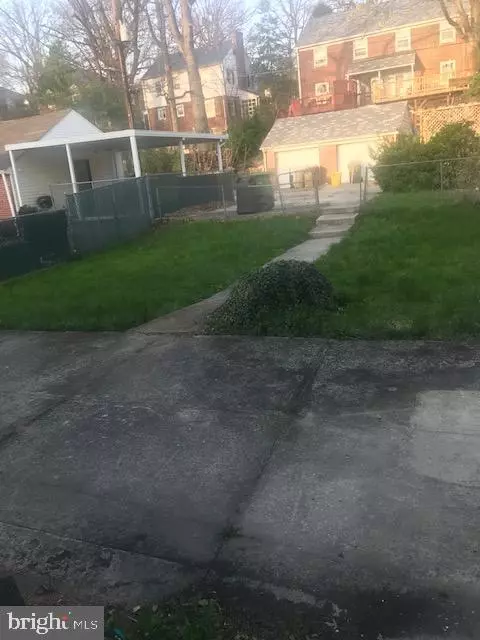$133,500
$129,900
2.8%For more information regarding the value of a property, please contact us for a free consultation.
3 Beds
2 Baths
1,580 SqFt
SOLD DATE : 05/04/2021
Key Details
Sold Price $133,500
Property Type Single Family Home
Sub Type Twin/Semi-Detached
Listing Status Sold
Purchase Type For Sale
Square Footage 1,580 sqft
Price per Sqft $84
Subdivision Northwood
MLS Listing ID MDBA545728
Sold Date 05/04/21
Style Colonial
Bedrooms 3
Full Baths 1
Half Baths 1
HOA Fees $4/ann
HOA Y/N Y
Abv Grd Liv Area 1,280
Originating Board BRIGHT
Year Built 1948
Annual Tax Amount $3,060
Tax Year 2020
Property Description
Brick semi-detached Original Northwood home has 2 car parking pad (accessed via alley from Deepwood Road or The Alameda). 3 bedrooms, 1 full bath, main level powder room and rough-in for full bathroom in finished basement. Wood burning fireplace in living room. Recent central air conditioning and gas furnace, recent hot water heater. Replacement windows. Finished basement has family room, utility room and potential for 2nd full bath (already roughed for full bath. ) Stairs to the THIRD LEVEL; game changing space on third level could be an office; study; studio; bedroom? This home is priced for the cash buyer with proof of cash funds who can purchase as-is without contingencies. A swift closing with a significant EMD helps a strong offer stand out. While cash offers without contingencies are highly favored, the seller MAY consider pre-approved financing (conventional or renovation financing with a team of experienced professionals) with short contingency periods AT A SIGNIFICANTLY HIGHER PRICE. BEST AND FINAL due by the evening of Saturday April 10, 2021 at 11:59 pm. Seller prefers cash, as-is, no contingencies, April 2021 closing but will consider strong offers that make sense.
Location
State MD
County Baltimore City
Zoning R-4
Direction West
Rooms
Other Rooms Living Room, Dining Room, Bedroom 2, Bedroom 3, Kitchen, Family Room, Bedroom 1, Utility Room, Bathroom 1, Bonus Room
Basement Other, Connecting Stairway, Daylight, Partial, Full, Heated, Partially Finished, Sump Pump, Walkout Stairs, Windows
Interior
Interior Features Floor Plan - Traditional, Formal/Separate Dining Room, Wood Floors
Hot Water Natural Gas
Heating Forced Air
Cooling Central A/C
Fireplaces Number 1
Fireplaces Type Wood
Equipment Dryer, Refrigerator, Washer
Fireplace Y
Window Features Double Pane
Appliance Dryer, Refrigerator, Washer
Heat Source Natural Gas
Laundry Has Laundry, Lower Floor, Basement, Washer In Unit
Exterior
Water Access N
Accessibility None
Garage N
Building
Lot Description Rear Yard, Front Yard
Story 4
Sewer Public Sewer
Water Public
Architectural Style Colonial
Level or Stories 4
Additional Building Above Grade, Below Grade
New Construction N
Schools
School District Baltimore City Public Schools
Others
Pets Allowed Y
Senior Community No
Tax ID 0309233971K060
Ownership Fee Simple
SqFt Source Estimated
Special Listing Condition Standard
Pets Allowed No Pet Restrictions
Read Less Info
Want to know what your home might be worth? Contact us for a FREE valuation!

Our team is ready to help you sell your home for the highest possible price ASAP

Bought with ALLISON FRENCH • D. E. Hughes Realty Company







