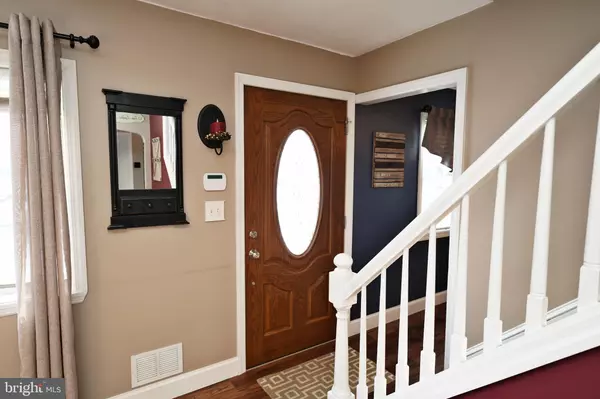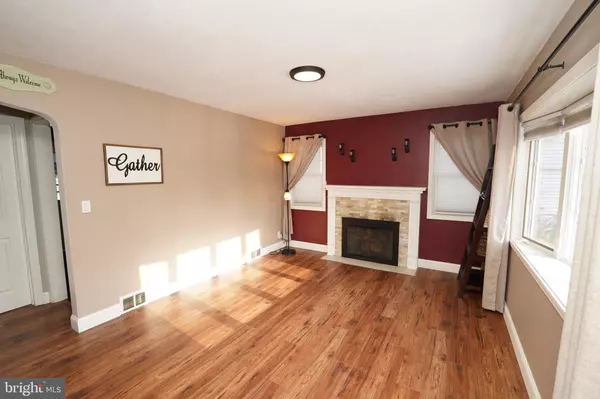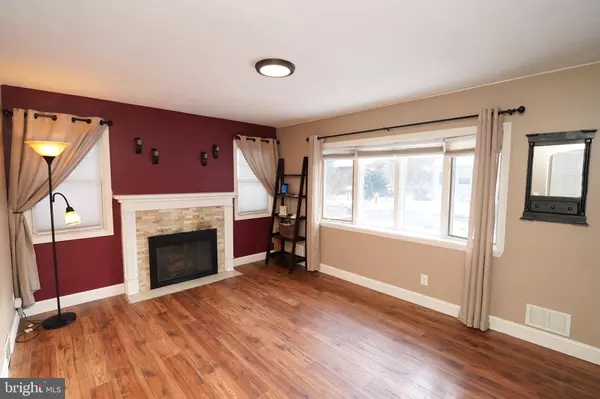$290,000
$267,000
8.6%For more information regarding the value of a property, please contact us for a free consultation.
3 Beds
2 Baths
1,008 SqFt
SOLD DATE : 02/18/2022
Key Details
Sold Price $290,000
Property Type Single Family Home
Sub Type Detached
Listing Status Sold
Purchase Type For Sale
Square Footage 1,008 sqft
Price per Sqft $287
Subdivision Yardville Heights
MLS Listing ID NJME2009848
Sold Date 02/18/22
Style Cape Cod
Bedrooms 3
Full Baths 1
Half Baths 1
HOA Y/N N
Abv Grd Liv Area 1,008
Originating Board BRIGHT
Year Built 1952
Annual Tax Amount $5,390
Tax Year 2021
Lot Size 7,500 Sqft
Acres 0.17
Lot Dimensions 50.00 x 150.00
Property Description
This well maintained Yardville cape cod home has more space than meets the eye! The 1st floor features newer flooring throughout , an updated full bath, and an updated kitchen. The kitchen leads to a huge enclosed 4 season room, adding additional living space, that can be heated or cooled with a small portable unit. There is also a living room with a fireplace, a family room , and a small bedroom or office. Any one of these rooms could be used as a dining room if desired. Upstairs there are 2 spacious bedrooms, each with a closet, and an additional large closet in the hall area. The partially finished basement also adds additional living space and a nice half bathroom. It is an easy walk-out basement so you could even use the space as another bedroom if needed. The unfinished area has room for storage and the laundry. The siding and all the windows were replaced approximately 2 years ago. Minutes from a variety of shopping and restaurants. Close proximity to several major highways, NJ Tpke, mass transit, and Hamilton NJ Transit Train station make this a great location for commuters! Don't wait, this one's going to go fast!
Location
State NJ
County Mercer
Area Hamilton Twp (21103)
Zoning R
Rooms
Basement Full, Partially Finished, Walkout Stairs, Rear Entrance
Main Level Bedrooms 1
Interior
Interior Features Upgraded Countertops, Tub Shower, Recessed Lighting, Kitchen - Eat-In, Entry Level Bedroom
Hot Water Natural Gas
Heating Forced Air
Cooling Central A/C
Fireplaces Number 1
Fireplace Y
Heat Source Natural Gas
Laundry Basement
Exterior
Exterior Feature Patio(s)
Garage Spaces 3.0
Fence Rear
Water Access N
Accessibility None
Porch Patio(s)
Total Parking Spaces 3
Garage N
Building
Lot Description Front Yard, Rear Yard, Level
Story 2
Foundation Block
Sewer Public Sewer
Water Public
Architectural Style Cape Cod
Level or Stories 2
Additional Building Above Grade, Below Grade
New Construction N
Schools
School District Hamilton Township
Others
Senior Community No
Tax ID 03-02605-00019
Ownership Fee Simple
SqFt Source Assessor
Acceptable Financing Conventional, FHA, VA
Listing Terms Conventional, FHA, VA
Financing Conventional,FHA,VA
Special Listing Condition Standard
Read Less Info
Want to know what your home might be worth? Contact us for a FREE valuation!

Our team is ready to help you sell your home for the highest possible price ASAP

Bought with Maria P Garcia-Herreros • BHHS Fox & Roach - Robbinsville







