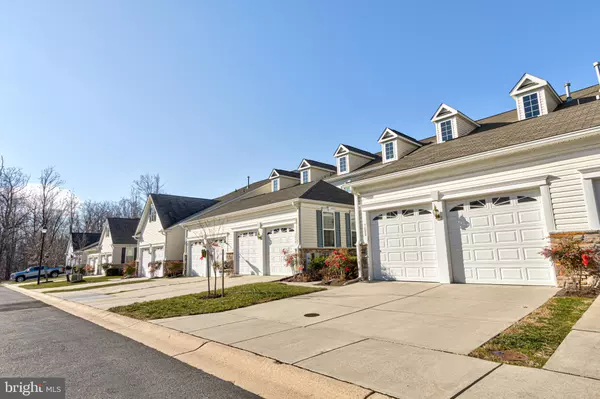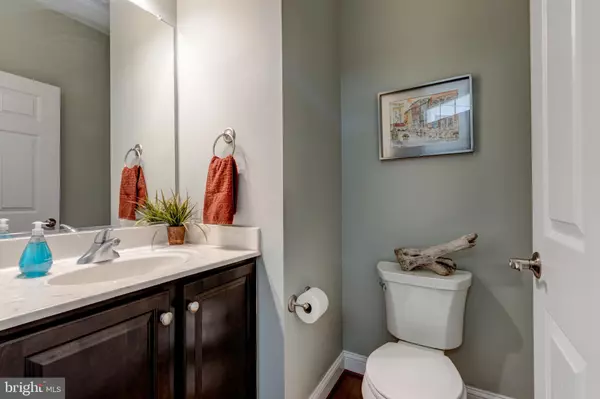$520,000
$514,900
1.0%For more information regarding the value of a property, please contact us for a free consultation.
3 Beds
4 Baths
3,253 SqFt
SOLD DATE : 02/15/2022
Key Details
Sold Price $520,000
Property Type Townhouse
Sub Type Interior Row/Townhouse
Listing Status Sold
Purchase Type For Sale
Square Footage 3,253 sqft
Price per Sqft $159
Subdivision Maple Ridge
MLS Listing ID MDAA2018710
Sold Date 02/15/22
Style Contemporary
Bedrooms 3
Full Baths 3
Half Baths 1
HOA Fees $108/qua
HOA Y/N Y
Abv Grd Liv Area 2,301
Originating Board BRIGHT
Year Built 2013
Annual Tax Amount $4,884
Tax Year 2021
Lot Size 2,704 Sqft
Acres 0.06
Property Description
**ACCEPTING BACKUP OFFERS ONLY**SOLD ONE DAY OPEN HOUSE***This gorgeous home is located in the popular neighborhood of Piney Orchard in Odenton, Maryland. Maple Ridge homes are a senior community located in Piney Orchard. (One homeowner must be 55 years or older.) Maple Ridge homeowners have a wealth of neighborhood amenities and conveniences including the Piney Orchard Marketplace with a grocery store, a clubhouse with an indoor lap pool, whirlpool and fitness center, three outdoor swimming pools, tennis courts, an indoor ice rink, a 45-acre nature reserve, and a network of extensive biking and walking trails. (Main floor has all you need to live, but two more stories one upper, one lower, add bedrooms for guests, and more. This home has a first floor, main level master bedroom with En-suite, heated floors, jacuzzi tub, walk-in closet and massive shower. The gourmet kitchen has a spacious breakfast counter, upgraded stainless appliances, (with gas oven/range, energy efficient refrigerator, dishwasher, and microwave). Beautiful ebony colored, oversized cabinetry really sets off the white counters. The countertop at the kitchen breakfast bar is White Quartz, the counter has a sparkle fleck inlay that must be seen to be appreciated. The WOOD FLOORS on the main level, extend to the beautiful staircase upstairs. Downstairs there is a carpeted great room (currently used as a gym) and is massive. There is a bonus room downstairs too, that could be a fourth bedroom or lovely theatre. The upstairs has two large bedrooms of equal size, jack-n-jill set up (bathroom in between the bedrooms) with a bathroom with double sinks, in between them. The closets throughout are huge! There is a deck conveniently placed off the kitchen where you can enjoy many barbeques or bring your dinner out from the kitchen. A walk-down staircase to the common area yard that serves the community is great for walking around.
Location
State MD
County Anne Arundel
Zoning R
Direction East
Rooms
Other Rooms Living Room, Dining Room, Primary Bedroom, Kitchen, Family Room, Great Room, Bathroom 3, Bonus Room, Full Bath, Half Bath
Basement Connecting Stairway, Daylight, Partial, Fully Finished, Heated, Interior Access, Poured Concrete
Main Level Bedrooms 1
Interior
Interior Features Ceiling Fan(s)
Hot Water Natural Gas
Heating Heat Pump(s)
Cooling Central A/C, Energy Star Cooling System
Flooring Hardwood, Heated, Ceramic Tile, Partially Carpeted
Fireplaces Number 1
Equipment Built-In Microwave, Dishwasher, Energy Efficient Appliances, ENERGY STAR Dishwasher, ENERGY STAR Refrigerator, Exhaust Fan, Icemaker, Oven - Self Cleaning, Oven/Range - Gas, Disposal, Stainless Steel Appliances
Appliance Built-In Microwave, Dishwasher, Energy Efficient Appliances, ENERGY STAR Dishwasher, ENERGY STAR Refrigerator, Exhaust Fan, Icemaker, Oven - Self Cleaning, Oven/Range - Gas, Disposal, Stainless Steel Appliances
Heat Source Natural Gas
Exterior
Parking Features Garage - Front Entry, Garage Door Opener, Inside Access
Garage Spaces 24.0
Utilities Available Cable TV, Natural Gas Available, Phone Available
Water Access N
View Courtyard
Roof Type Composite
Accessibility None
Road Frontage City/County
Attached Garage 2
Total Parking Spaces 24
Garage Y
Building
Story 2
Foundation Concrete Perimeter
Sewer Public Sewer
Water Public
Architectural Style Contemporary
Level or Stories 2
Additional Building Above Grade, Below Grade
Structure Type 9'+ Ceilings,Cathedral Ceilings,Dry Wall
New Construction N
Schools
Elementary Schools Four Seasons
Middle Schools Arundel
High Schools Arundel
School District Anne Arundel County Public Schools
Others
Pets Allowed Y
Senior Community Yes
Age Restriction 55
Tax ID 020457190221172
Ownership Fee Simple
SqFt Source Assessor
Acceptable Financing Conventional, Cash, FHA
Horse Property N
Listing Terms Conventional, Cash, FHA
Financing Conventional,Cash,FHA
Special Listing Condition Standard
Pets Allowed Number Limit
Read Less Info
Want to know what your home might be worth? Contact us for a FREE valuation!

Our team is ready to help you sell your home for the highest possible price ASAP

Bought with Dana A McConville • Keller Williams Flagship of Maryland







