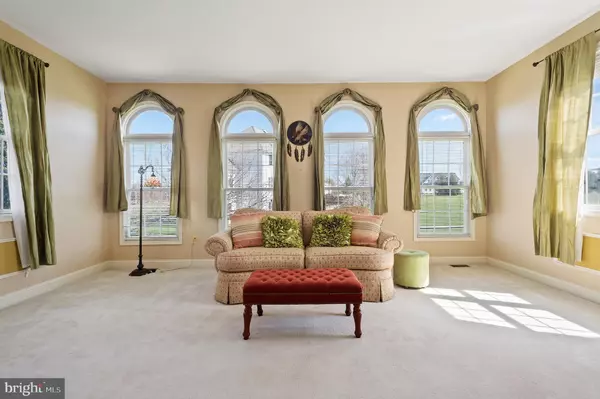$735,000
$749,900
2.0%For more information regarding the value of a property, please contact us for a free consultation.
4 Beds
4 Baths
4,029 SqFt
SOLD DATE : 06/04/2021
Key Details
Sold Price $735,000
Property Type Single Family Home
Sub Type Detached
Listing Status Sold
Purchase Type For Sale
Square Footage 4,029 sqft
Price per Sqft $182
Subdivision Non Available
MLS Listing ID NJHT106948
Sold Date 06/04/21
Style Colonial,Farmhouse/National Folk
Bedrooms 4
Full Baths 3
Half Baths 1
HOA Y/N N
Abv Grd Liv Area 4,029
Originating Board BRIGHT
Year Built 2003
Annual Tax Amount $17,465
Tax Year 2020
Lot Size 1.840 Acres
Acres 1.84
Lot Dimensions 0.00 x 0.00
Property Description
Enjoy the fresh air, bucolic vistas and wide-open spaces of country life coupled with the convenience of easy access to shopping, dining, highways and an award-winning school system. 68 Hampton Corner Road is set back from the road and on a gentle rise, surrounded by horse farms and preserved farmlands. A spacious, open floor plan with abundant natural light includes a first-floor office; conservatory; and a magnificent family room with a vaulted ceiling, skylight, floor-to-ceiling stone fireplace surround, with numerous oversized windows providing a breathtaking backdrop. The kitchen has all the conveniences for todays home chef and entertainer, including a large center island with seating, high-end stainless steel appliances including a gas range and double oven, Corian countertops and an attractive tumbled stone backsplash. Sliding glass doors lead from the breakfast area to the deck for easy al fresco dining and indoor/outdoor entertaining. A retractable awning extends your outdoor enjoyment by providing shade or protection from light rain. Upstairs, the master suite has a walk-in bay window, two large walk-in closets and a separate sitting room. The luxurious bath offers a soaking tub, double sinks, and separate shower. A serene en suite bedroom and two additional bedrooms sharing a hall bath complete the second level. The finished basement provides tons of room for recreation, entertaining, hobbies or exercise in addition to a spacious storage area.
Location
State NJ
County Hunterdon
Area Raritan Twp (21021)
Zoning AR-5
Direction Northeast
Rooms
Other Rooms Living Room, Dining Room, Bedroom 2, Bedroom 3, Bedroom 4, Kitchen, Game Room, Family Room, Foyer, Breakfast Room, Bedroom 1, Office, Recreation Room, Storage Room, Bathroom 1, Bathroom 2, Bathroom 3, Half Bath
Basement Fully Finished, Interior Access, Sump Pump, Windows
Interior
Interior Features Additional Stairway, Attic/House Fan, Breakfast Area, Carpet, Chair Railings, Curved Staircase, Dining Area, Family Room Off Kitchen, Floor Plan - Open, Formal/Separate Dining Room, Kitchen - Eat-In, Kitchen - Island, Recessed Lighting, Skylight(s), Soaking Tub, Walk-in Closet(s), Wet/Dry Bar, Window Treatments, Wood Floors
Hot Water Natural Gas
Heating Central, Forced Air, Programmable Thermostat
Cooling Central A/C, Attic Fan, Programmable Thermostat, Multi Units
Flooring Carpet, Hardwood, Tile/Brick
Fireplaces Number 1
Fireplaces Type Stone, Wood
Equipment Built-In Microwave, Cooktop, Dishwasher, Dryer - Front Loading, Dryer - Gas, Exhaust Fan, Oven - Double, Oven - Self Cleaning, Oven/Range - Electric, Refrigerator, Stainless Steel Appliances, Washer, Water Heater
Fireplace Y
Appliance Built-In Microwave, Cooktop, Dishwasher, Dryer - Front Loading, Dryer - Gas, Exhaust Fan, Oven - Double, Oven - Self Cleaning, Oven/Range - Electric, Refrigerator, Stainless Steel Appliances, Washer, Water Heater
Heat Source Natural Gas
Laundry Main Floor
Exterior
Parking Features Garage - Side Entry, Garage Door Opener
Garage Spaces 7.0
Water Access N
Roof Type Shingle
Accessibility None
Attached Garage 3
Total Parking Spaces 7
Garage Y
Building
Lot Description Front Yard, Rear Yard
Story 2
Sewer Septic Exists
Water Well
Architectural Style Colonial, Farmhouse/National Folk
Level or Stories 2
Additional Building Above Grade, Below Grade
Structure Type Dry Wall
New Construction N
Schools
Middle Schools J P Case
High Schools Hunterdon Central H.S.
School District Hunterdon Central Regiona Schools
Others
Senior Community No
Tax ID 21-00084-00002 04
Ownership Fee Simple
SqFt Source Assessor
Acceptable Financing Cash, Conventional
Listing Terms Cash, Conventional
Financing Cash,Conventional
Special Listing Condition Standard
Read Less Info
Want to know what your home might be worth? Contact us for a FREE valuation!

Our team is ready to help you sell your home for the highest possible price ASAP

Bought with Roy Mathew • Public Trust Realty Group







