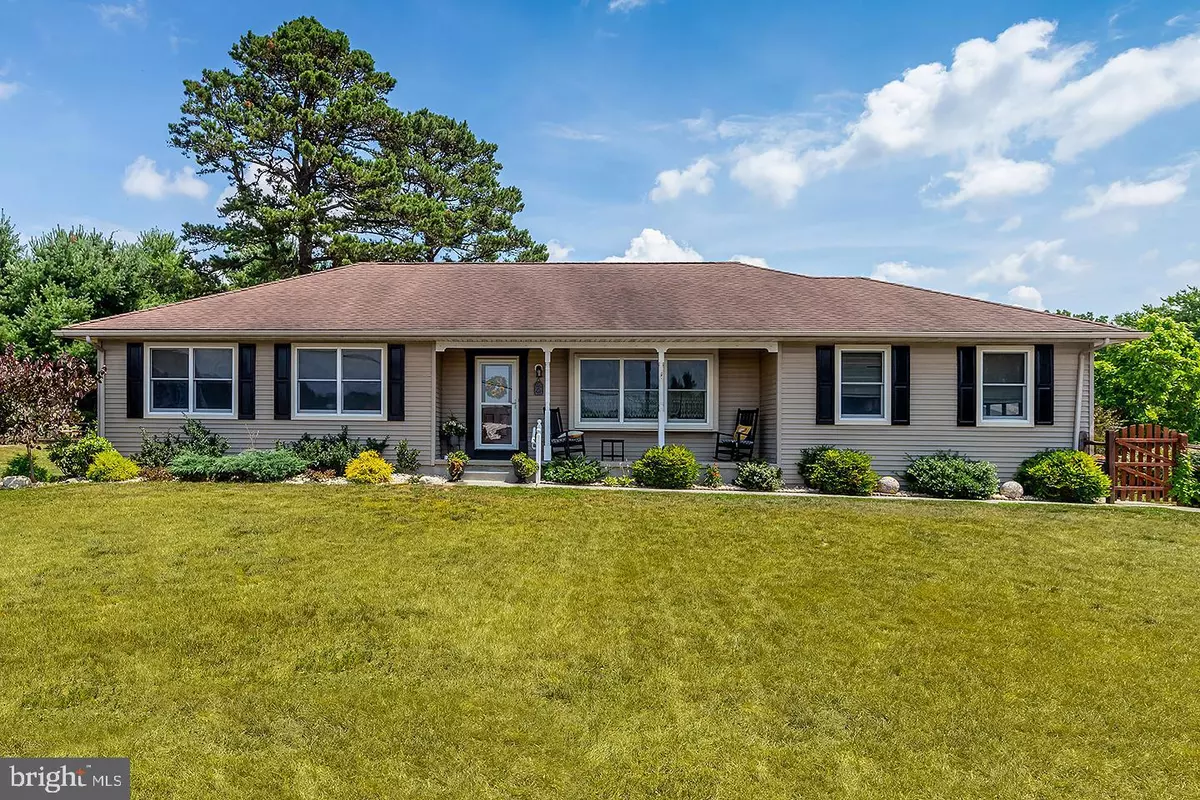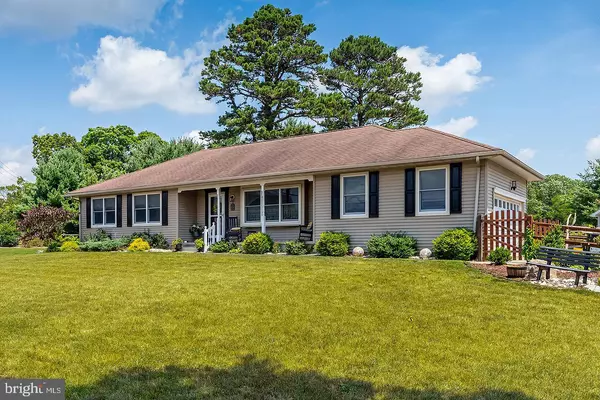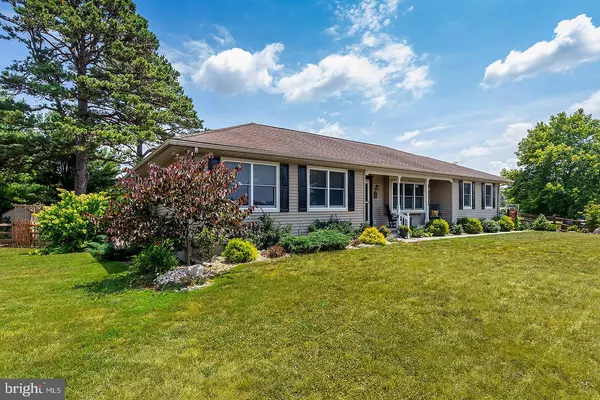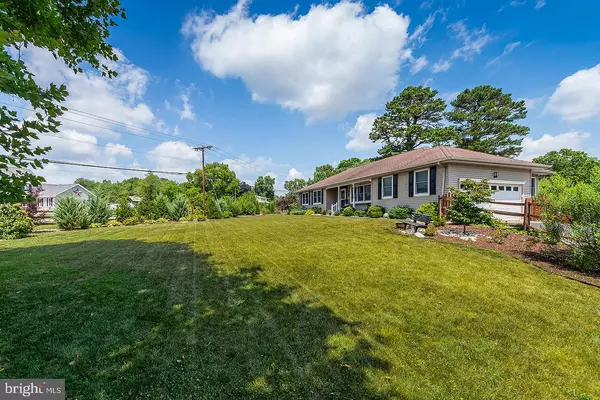$325,000
$325,000
For more information regarding the value of a property, please contact us for a free consultation.
3 Beds
2 Baths
1,449 SqFt
SOLD DATE : 09/16/2022
Key Details
Sold Price $325,000
Property Type Single Family Home
Sub Type Detached
Listing Status Sold
Purchase Type For Sale
Square Footage 1,449 sqft
Price per Sqft $224
Subdivision Willow Grove Commo
MLS Listing ID NJSA2004846
Sold Date 09/16/22
Style Ranch/Rambler
Bedrooms 3
Full Baths 2
HOA Fees $15/mo
HOA Y/N Y
Abv Grd Liv Area 1,449
Originating Board BRIGHT
Year Built 1998
Annual Tax Amount $6,445
Tax Year 2021
Lot Size 0.560 Acres
Acres 0.56
Lot Dimensions 0.00 x 0.00
Property Description
This sprawling rancher has 3 Bdrms, 2 Full Baths and sits on a .56 Acre lot in desirable Willow Grove Commons which offers all of the advantages of living in an intimate walkable community while simultaneously allowing you to enjoy the picturesque tranquility of the open spaces found in rural Pittsgrove Twp. A welcoming Front Porch serves as an ideal spot to enjoy views of your Professionally Landscaped and Fully Fenced yard. Inside you’ll find a large LivingRm with a Gas Fireplace and Hardwood floors that flow down the hallway and into the 3 spacious Bedrooms. The Owner's Bdrm has an Ensuite Bath and 2 Closets. An oversized Country Style Eat-in-Kitchen has been recently updated with newer Cabinets, Granite Countertops, custom Tile Backsplash, New Vinyl flooring, Designer Stainless Steel GE appliances in the popular Slate finish, big Bright Bay Window wall and NEW Fiberglass French Doors which lead out onto your Covered Rear Porch which provides the perfect Outdoor Living & Dining space. Back inside you’ll notice a very large FlexRm tucked in between the kitchen and the 2 Car garage which serves as the main floor Laundry and is the perfect room for you to add those “must have” built in Cubbies and a popular dedicated Drop Zone which could also easily double as your “At Home” work space. Both bathrooms have been recently updated with new floors & Tiled walls. Abundant storage is available in both the Attic, which is accessible from the pull down stairs, and the Full Basement with its’ poured concrete foundation that is just waiting to be finished with your personal touches. Ceiling Fans are located in the LivRm & all 3 bedrooms. Additional updates and features include all upgraded Andersen Windows with Wood trim & Wood Mouldings t/o, NEW Heater, New Sump Pump, new easy transition deck stairs and garage storage loft, new dryer, new Shed, new shallow “wading” pool w/deck seating, pergola and filter, new split rail fencing and extensive professional landscaping and the house has been freshly painted t/o as well. Elmer Boro is the quintessential example of America’s Hometown steeped in history and values which can be found in a community that offers tree lined streets, local Dining, Shopping, Recreation, the Inspira Hospital of Elmer and nearby Medical practices, Banking, Hardware stores and even an old fashioned Ice Cream Shoppe. A prime location just 3 miles from Rt 55 which allows for a 20 minute commute to the Deptford Mall, 30 minutes to Philadelphia or a leisurely 45 minute drive to the Jersey Shore! We encourage you to Come for a Visit and perhaps Stay for a Lifetime!!
Professional photos coming soon.
Location
State NJ
County Salem
Area Pittsgrove Twp (21711)
Zoning RES
Rooms
Other Rooms Living Room, Primary Bedroom, Bedroom 2, Bedroom 3, Kitchen, Laundry
Basement Full
Main Level Bedrooms 3
Interior
Interior Features Attic, Breakfast Area, Ceiling Fan(s), Combination Kitchen/Dining, Kitchen - Eat-In, Stall Shower, Water Treat System, Wood Floors
Hot Water Natural Gas
Cooling Central A/C, Ceiling Fan(s)
Flooring Hardwood, Vinyl
Fireplaces Number 1
Fireplaces Type Gas/Propane
Equipment Dishwasher, Oven/Range - Gas, Oven - Self Cleaning, Six Burner Stove
Fireplace Y
Appliance Dishwasher, Oven/Range - Gas, Oven - Self Cleaning, Six Burner Stove
Heat Source Natural Gas
Laundry Main Floor
Exterior
Exterior Feature Deck(s), Porch(es)
Parking Features Garage - Side Entry, Inside Access, Garage Door Opener
Garage Spaces 2.0
Pool Above Ground, Filtered
Water Access N
Accessibility None
Porch Deck(s), Porch(es)
Attached Garage 2
Total Parking Spaces 2
Garage Y
Building
Lot Description Corner, Front Yard, Level, Open, SideYard(s), Rear Yard
Story 1
Foundation Concrete Perimeter
Sewer On Site Septic
Water Private, Well
Architectural Style Ranch/Rambler
Level or Stories 1
Additional Building Above Grade, Below Grade
New Construction N
Schools
School District Pittsgrove Township Public Schools
Others
HOA Fee Include Common Area Maintenance
Senior Community No
Tax ID 11-00401-00058
Ownership Fee Simple
SqFt Source Assessor
Special Listing Condition Standard
Read Less Info
Want to know what your home might be worth? Contact us for a FREE valuation!

Our team is ready to help you sell your home for the highest possible price ASAP

Bought with Samy B Sabbagh • C-21 Atlantic Professional Realty







