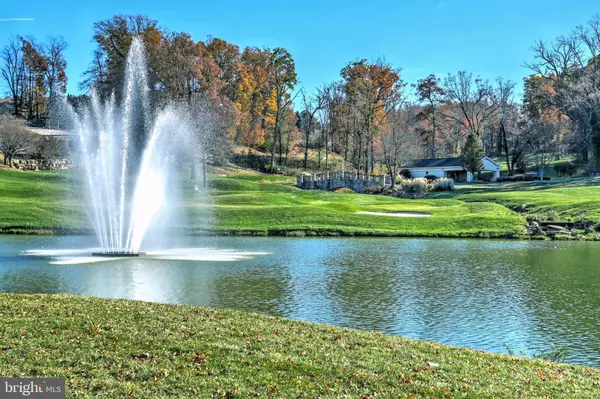$245,000
$245,000
For more information regarding the value of a property, please contact us for a free consultation.
3 Beds
3 Baths
1,974 SqFt
SOLD DATE : 01/18/2022
Key Details
Sold Price $245,000
Property Type Condo
Sub Type Condo/Co-op
Listing Status Sold
Purchase Type For Sale
Square Footage 1,974 sqft
Price per Sqft $124
Subdivision Regents Glen
MLS Listing ID PAYK2012000
Sold Date 01/18/22
Style Colonial
Bedrooms 3
Full Baths 2
Half Baths 1
Condo Fees $240/qua
HOA Fees $50/qua
HOA Y/N Y
Abv Grd Liv Area 1,974
Originating Board BRIGHT
Year Built 2016
Annual Tax Amount $4,946
Tax Year 2021
Property Description
Welcome home to 1259 Rannoch Lane! This highly sought-after community, Stonegate at Regent’s Glen, boasts its gated community, walking paths, lake, and location like none other. Conveniently located minutes from I-83 and Route 30, for the commuting prospective buyer. Inside you’ll be welcomed by the foyer which leads down a hallway into your fully finished basement recreational room where the space is only limited by your imagination. Walkout basement provides easy access to the backyard for those summer cookouts. The one-car garage enters into the hallway of the first floor. Coat closet, half bath, and utility closet round off the first level. On the main level, you’ll love the open concept kitchen/dining combo that flows easily into the large living room. The kitchen island and stainless-steel appliances gives the kitchen a gourmet feel and awaits the warmth of its new owner to turn it back into the heart of this home. Lastly, on the main level, you’ll have the two good-sized rooms off to the left with laundry being on the top floor for convenience. The full bath in the hallway is for the spare rooms and the primary bedroom offers ample space, a large walk-in closet, the double sink vanity completes the bathroom for added counter space and functionality in the primary bath. The entire house was repainted and the basement carpet and living room carpet on the second floor were replaced. The house has been professionally cleaned twice in the past month and is ready for a quick sale and a speedy move-in. Don’t wait, schedule your showing today or contact the co-listing agent today if you need an agent.
Location
State PA
County York
Area Spring Garden Twp (15248)
Zoning RESIDENTIAL
Rooms
Other Rooms Living Room, Primary Bedroom, Bedroom 2, Kitchen, Bedroom 1, Laundry, Recreation Room, Bathroom 2, Primary Bathroom, Half Bath
Basement Full
Interior
Interior Features Attic, Carpet, Combination Kitchen/Dining, Curved Staircase, Family Room Off Kitchen, Floor Plan - Open, Kitchen - Island, Pantry, Primary Bath(s), Recessed Lighting, Bathroom - Tub Shower, Walk-in Closet(s)
Hot Water Natural Gas
Heating Central, Forced Air
Cooling Central A/C
Flooring Carpet, Ceramic Tile
Equipment Built-In Microwave, Dishwasher, Disposal, Dryer, Icemaker, Oven/Range - Gas, Refrigerator, Stainless Steel Appliances, Washer, Water Heater
Furnishings No
Fireplace N
Window Features Replacement
Appliance Built-In Microwave, Dishwasher, Disposal, Dryer, Icemaker, Oven/Range - Gas, Refrigerator, Stainless Steel Appliances, Washer, Water Heater
Heat Source Natural Gas
Laundry Has Laundry, Upper Floor
Exterior
Parking Features Basement Garage, Built In, Covered Parking, Garage - Side Entry, Garage Door Opener, Inside Access
Garage Spaces 1.0
Utilities Available Cable TV Available, Electric Available, Natural Gas Available, Phone Connected, Water Available, Sewer Available
Amenities Available Jog/Walk Path, Lake
Water Access N
Roof Type Asphalt,Shingle
Accessibility None
Attached Garage 1
Total Parking Spaces 1
Garage Y
Building
Story 3
Foundation Slab
Sewer Public Sewer
Water Public
Architectural Style Colonial
Level or Stories 3
Additional Building Above Grade, Below Grade
Structure Type Dry Wall
New Construction N
Schools
School District York Suburban
Others
Pets Allowed Y
HOA Fee Include Common Area Maintenance,Lawn Maintenance,Trash,Snow Removal
Senior Community No
Tax ID 48-000-34-0082-B0-PC030
Ownership Condominium
Security Features Main Entrance Lock,Security Gate
Acceptable Financing Cash, Conventional, FHA, VA
Horse Property N
Listing Terms Cash, Conventional, FHA, VA
Financing Cash,Conventional,FHA,VA
Special Listing Condition Standard
Pets Allowed No Pet Restrictions
Read Less Info
Want to know what your home might be worth? Contact us for a FREE valuation!

Our team is ready to help you sell your home for the highest possible price ASAP

Bought with MELANIE WOODWARD • RSR, REALTORS, LLC







