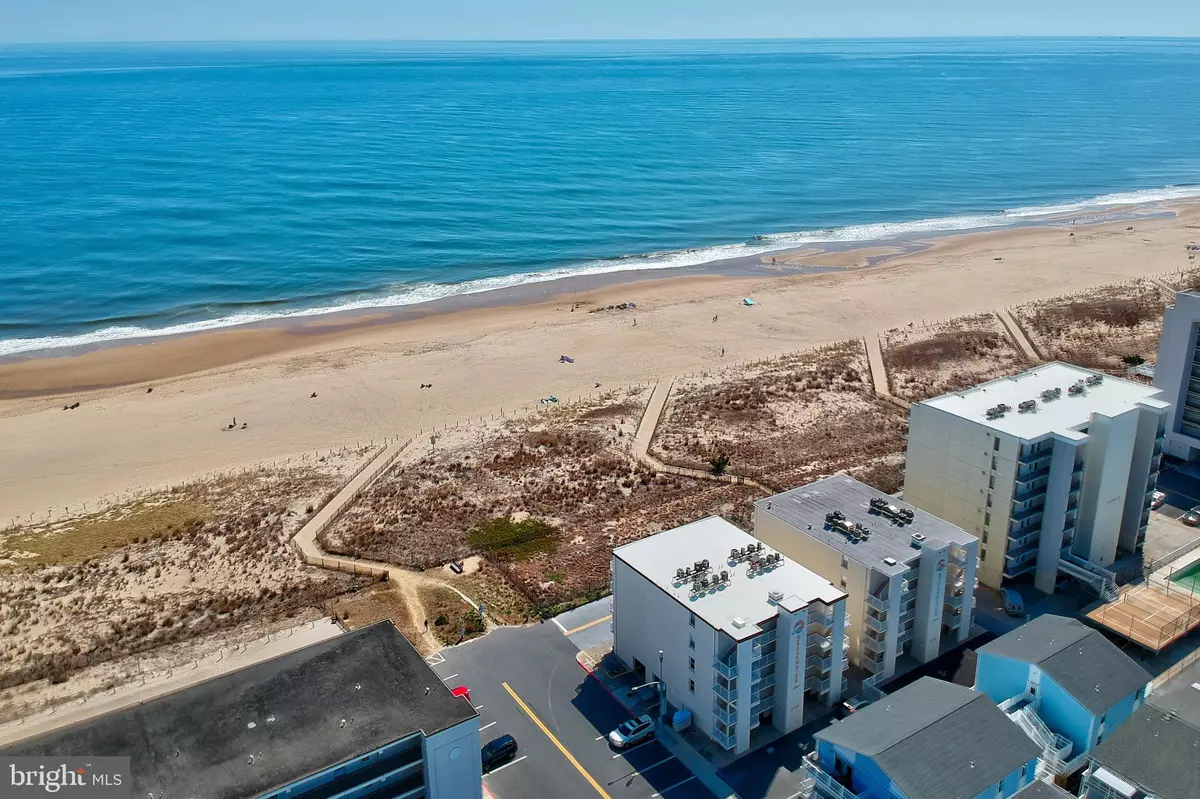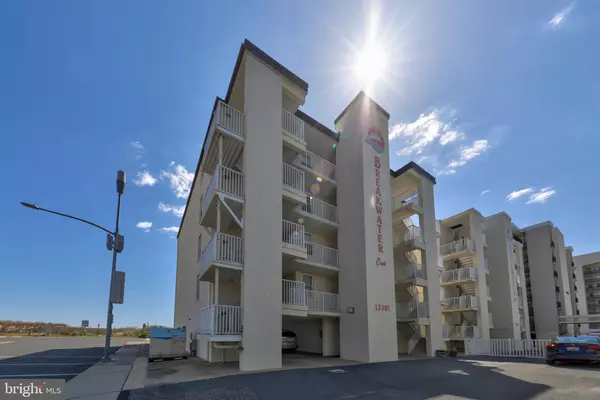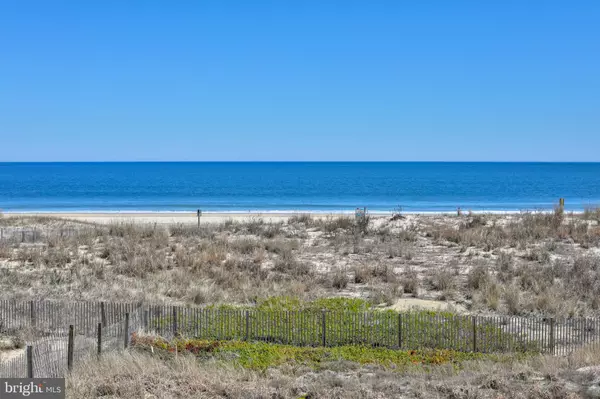$313,000
$309,900
1.0%For more information regarding the value of a property, please contact us for a free consultation.
1 Bed
1 Bath
701 SqFt
SOLD DATE : 06/10/2021
Key Details
Sold Price $313,000
Property Type Condo
Sub Type Condo/Co-op
Listing Status Sold
Purchase Type For Sale
Square Footage 701 sqft
Price per Sqft $446
Subdivision Breakwater
MLS Listing ID MDWO121134
Sold Date 06/10/21
Style Unit/Flat
Bedrooms 1
Full Baths 1
Condo Fees $2,035
HOA Y/N N
Abv Grd Liv Area 701
Originating Board BRIGHT
Year Built 1974
Annual Tax Amount $2,772
Tax Year 2020
Lot Dimensions 0.00 x 0.00
Property Description
Simply the most perfect direct oceanfront view in North OC. Large 1 bedroom/1 bath end unit on the 2nd floor of a low density, four floor, elevator building, Breakwater I. The building has undergone many recent exterior upgrades including a newer roof. Your oceanfront deck overlooks Wight St., a great spot for walking/biking, offers newer storm shutters and space enough for a dining table and chairs for relaxing and breathing in the ocean air! The unit has new "greige" LVP flooring and replacement window and slider. The open floor plan offers large kitchen with space for dining table and a counter with bar stools. Sleeper sofa in the living room. The bedroom is spacious and has 1 queen and 1 double bed. HVAC replaced 2-3 years ago, water heater about 5-6 years old. Good sized beach storage locker on ground floor. Parking is unassigned, some parking available under the building, trash chute for convenience. In rental program with Coldwell Banker, buyer must honor existing rentals. Building professionally managed.
Location
State MD
County Worcester
Area Direct Oceanfront (80)
Zoning R-3
Rooms
Main Level Bedrooms 1
Interior
Interior Features Ceiling Fan(s), Combination Kitchen/Dining, Floor Plan - Open, Tub Shower
Hot Water Electric
Heating Heat Pump(s)
Cooling Central A/C
Equipment Dishwasher, Dryer - Electric, Oven/Range - Electric, Refrigerator, Washer, Built-In Microwave
Furnishings Yes
Window Features Replacement
Appliance Dishwasher, Dryer - Electric, Oven/Range - Electric, Refrigerator, Washer, Built-In Microwave
Heat Source Electric
Laundry Dryer In Unit, Washer In Unit
Exterior
Garage Spaces 1.0
Parking On Site 1
Utilities Available Cable TV
Amenities Available Elevator, Extra Storage
Water Access N
Accessibility Elevator
Total Parking Spaces 1
Garage N
Building
Story 1
Unit Features Garden 1 - 4 Floors
Sewer Public Sewer
Water Public
Architectural Style Unit/Flat
Level or Stories 1
Additional Building Above Grade, Below Grade
New Construction N
Schools
Elementary Schools Ocean City
Middle Schools Stephen Decatur
High Schools Stephen Decatur
School District Worcester County Public Schools
Others
HOA Fee Include Common Area Maintenance,Ext Bldg Maint,Insurance,Management,Reserve Funds,Trash
Senior Community No
Tax ID 10-164354
Ownership Condominium
Special Listing Condition Standard
Read Less Info
Want to know what your home might be worth? Contact us for a FREE valuation!

Our team is ready to help you sell your home for the highest possible price ASAP

Bought with Anthony Golden • Berkshire Hathaway HomeServices PenFed Realty







