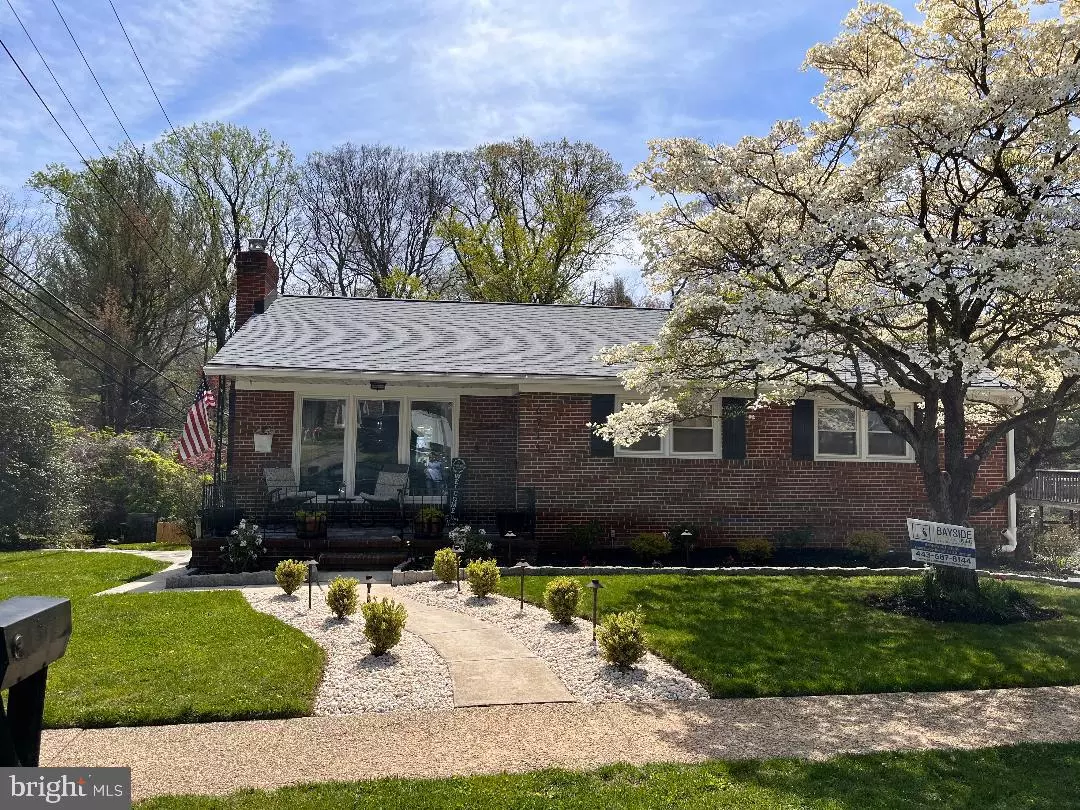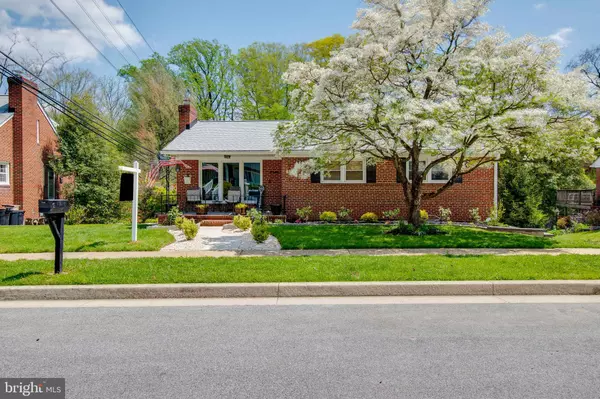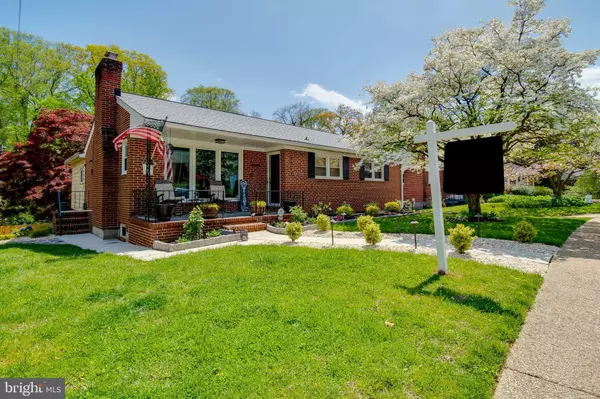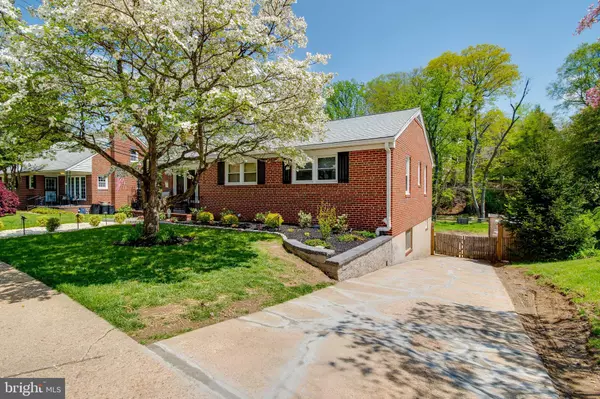$430,000
$430,000
For more information regarding the value of a property, please contact us for a free consultation.
4 Beds
3 Baths
2,056 SqFt
SOLD DATE : 06/07/2022
Key Details
Sold Price $430,000
Property Type Single Family Home
Sub Type Detached
Listing Status Sold
Purchase Type For Sale
Square Footage 2,056 sqft
Price per Sqft $209
Subdivision Glendale
MLS Listing ID MDBC2034050
Sold Date 06/07/22
Style Ranch/Rambler
Bedrooms 4
Full Baths 3
HOA Y/N N
Abv Grd Liv Area 1,656
Originating Board BRIGHT
Year Built 1955
Annual Tax Amount $3,808
Tax Year 2022
Lot Size 0.632 Acres
Acres 0.63
Lot Dimensions 1.00 x
Property Description
**Seller may need possible 30-60 day rent back**
Welcome to 6713 Queens Ferry Road! Conveniently located in the sought-after Baltimore County neighborhood of Glendale, this recently renovated 4-bedroom 3 bath rancher is resting on a professionally landscaped lot. The exterior of the home has been well maintained and upgraded with a new roof (2020), exterior lighting on the house and trees, landscaping along the entrance sidewalk, new sidewalk on side of the house (pavers) and a well-manicured lawn. As you enter this home, you walk into a gorgeous open concept (Great Room) which was completely remodeled in 2020. The kitchen features quartz countertops, an oversized island, stainless steel Whirlpool appliances, 36" farm sink and a new breakfast nook area with plenty of storage inside the nook. Spacious open living room with a beautiful brick fireplace with floors being updated in 2020. The main floor features 3 large bedrooms and 2 full bathrooms which have been updated in (2020). The fully finished basement has another fireplace, sitting area, full bathroom, 1 spacious bedroom and a laundry room. French drains were installed in 2020 with a new sump pump. Full unfinished attic with house fan. Tons of storage in basement. Don't hesitate, this one will not last long.
Location
State MD
County Baltimore
Zoning RESIDENTIAL
Rooms
Basement Fully Finished, Heated, Improved, Outside Entrance, Rear Entrance, Side Entrance, Walkout Level
Main Level Bedrooms 3
Interior
Hot Water Oil
Heating Heat Pump(s)
Cooling Central A/C
Fireplaces Number 2
Fireplaces Type Brick, Fireplace - Glass Doors, Insert, Wood
Equipment Dishwasher, Disposal, Dryer - Electric, Exhaust Fan, Icemaker, Oven - Self Cleaning, Refrigerator, Stainless Steel Appliances, Washer, Range Hood, Built-In Microwave, Oven/Range - Electric, Energy Efficient Appliances, Water Heater - High-Efficiency
Fireplace Y
Appliance Dishwasher, Disposal, Dryer - Electric, Exhaust Fan, Icemaker, Oven - Self Cleaning, Refrigerator, Stainless Steel Appliances, Washer, Range Hood, Built-In Microwave, Oven/Range - Electric, Energy Efficient Appliances, Water Heater - High-Efficiency
Heat Source Oil
Laundry Basement
Exterior
Water Access N
View Street, Trees/Woods, Garden/Lawn, Creek/Stream
Roof Type Architectural Shingle
Accessibility None
Garage N
Building
Story 2
Foundation Block
Sewer Public Sewer
Water Public
Architectural Style Ranch/Rambler
Level or Stories 2
Additional Building Above Grade, Below Grade
New Construction N
Schools
School District Baltimore County Public Schools
Others
Senior Community No
Tax ID 04090902652560
Ownership Fee Simple
SqFt Source Assessor
Security Features Exterior Cameras
Acceptable Financing Cash, Conventional, FHA, VA
Listing Terms Cash, Conventional, FHA, VA
Financing Cash,Conventional,FHA,VA
Special Listing Condition Standard
Read Less Info
Want to know what your home might be worth? Contact us for a FREE valuation!

Our team is ready to help you sell your home for the highest possible price ASAP

Bought with Patrick Joseph Wesley • RE/MAX Advantage Realty







