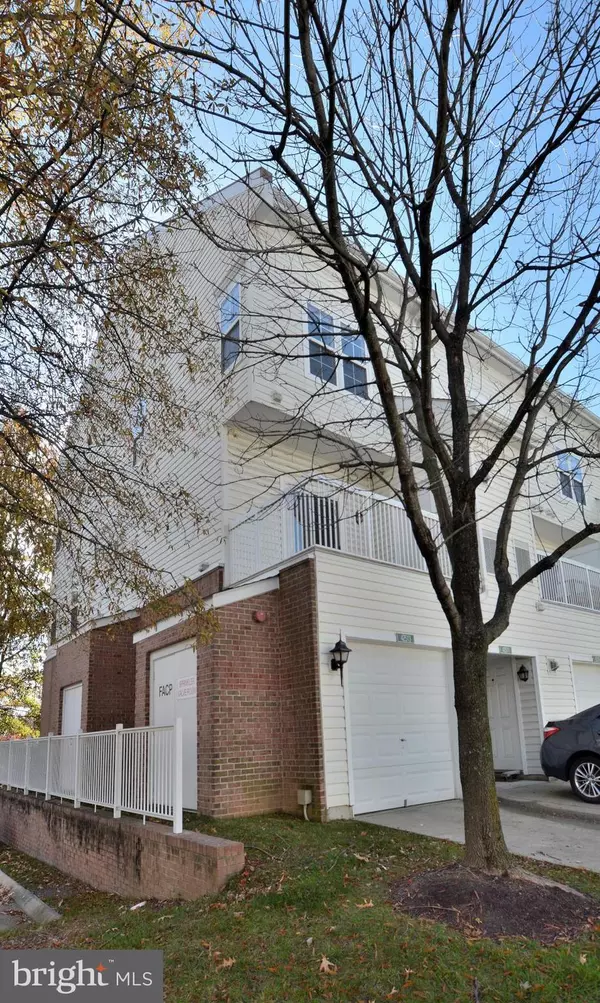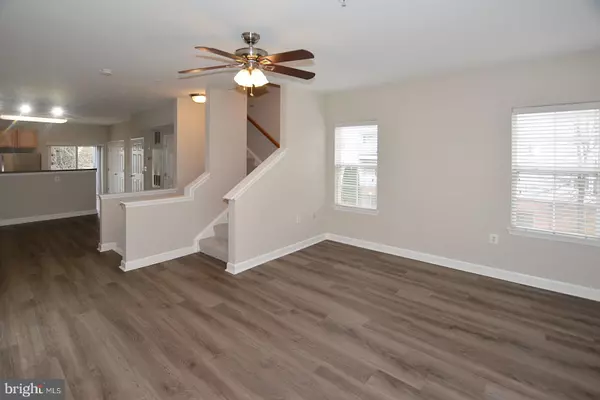$325,000
$325,000
For more information regarding the value of a property, please contact us for a free consultation.
2 Beds
3 Baths
1,320 SqFt
SOLD DATE : 12/31/2020
Key Details
Sold Price $325,000
Property Type Condo
Sub Type Condo/Co-op
Listing Status Sold
Purchase Type For Sale
Square Footage 1,320 sqft
Price per Sqft $246
Subdivision Summerfield
MLS Listing ID VALO425500
Sold Date 12/31/20
Style Other
Bedrooms 2
Full Baths 2
Half Baths 1
Condo Fees $361/mo
HOA Fees $147/mo
HOA Y/N Y
Abv Grd Liv Area 1,320
Originating Board BRIGHT
Year Built 2005
Annual Tax Amount $3,041
Tax Year 2020
Property Description
Move-in ready just in time for the holidays. A bright, sundrenched, end-unit garage condo townhome offering great views of the sprawling open spaces, located across the highly sought after Brambleton Town Center, new library, see a movie, socialize at safe distance at nearby restaurants and coffee shops. This updated home is more than move in ready, it is freshly painted from top-to-bottom features new designer, luxury plank flooring on the entire main level, baths, stainless appliances and new plush wall to wall carpeting in all bedrooms. An inviting, open floor plan with generous sized rooms, ample closets, full size washer and dryer a balcony to enjoy one of the best, most colorful Fall season Virginia has to offer and an attached garage to keep your car nice and warm this winter. Whether working or schooling at home this incredible location offers every convenience imaginable. Enjoy Brambletons Community rich amenities, swimming pools, parks, athletic courts, zip lines, tennis, miles of trails, weekend Farmers Market plus the HOA fee includes Fios TV/Internet, trash/recycling, lawn care, snow removal and visitor parking throughout. Conveniently close to Greenway, Toll Road, Rt.50/Rt.7, Dulles International airport and future Ashburn Metro Don't miss the chance to ring in 2021 in your new home.
Location
State VA
County Loudoun
Zoning 01
Rooms
Other Rooms Living Room, Dining Room, Bedroom 2, Kitchen, Foyer, Bedroom 1
Interior
Interior Features Breakfast Area, Carpet, Combination Dining/Living, Dining Area, Family Room Off Kitchen, Floor Plan - Open, Window Treatments, Sprinkler System
Hot Water Electric
Heating Heat Pump(s)
Cooling Central A/C
Flooring Carpet, Laminated
Equipment Built-In Microwave, Built-In Range, Dishwasher, Disposal, Icemaker, Refrigerator, Stainless Steel Appliances, Water Heater, Dryer - Electric, Washer
Furnishings No
Fireplace N
Window Features Insulated
Appliance Built-In Microwave, Built-In Range, Dishwasher, Disposal, Icemaker, Refrigerator, Stainless Steel Appliances, Water Heater, Dryer - Electric, Washer
Heat Source Electric
Laundry Has Laundry
Exterior
Exterior Feature Balcony
Parking Features Inside Access, Garage - Rear Entry
Garage Spaces 2.0
Utilities Available Under Ground
Amenities Available Basketball Courts, Bike Trail, Common Grounds, Community Center, Exercise Room, Fitness Center, Jog/Walk Path, Pool - Outdoor, Recreational Center, Soccer Field, Tennis Courts, Tot Lots/Playground, Volleyball Courts
Water Access N
View Garden/Lawn
Accessibility None
Porch Balcony
Attached Garage 1
Total Parking Spaces 2
Garage Y
Building
Lot Description No Thru Street, Premium
Story 3
Sewer Public Sewer
Water Public
Architectural Style Other
Level or Stories 3
Additional Building Above Grade, Below Grade
Structure Type Dry Wall
New Construction N
Schools
Elementary Schools Waxpool
Middle Schools Eagle Ridge
High Schools Briar Woods
School District Loudoun County Public Schools
Others
Pets Allowed Y
HOA Fee Include Common Area Maintenance,Ext Bldg Maint,High Speed Internet,Lawn Maintenance,Management,Recreation Facility,Reserve Funds,Road Maintenance,Trash,Snow Removal
Senior Community No
Tax ID 158160554012
Ownership Condominium
Acceptable Financing Cash, Conventional, FHA, FHLMC, FNMA, VA, VHDA
Horse Property N
Listing Terms Cash, Conventional, FHA, FHLMC, FNMA, VA, VHDA
Financing Cash,Conventional,FHA,FHLMC,FNMA,VA,VHDA
Special Listing Condition Standard
Pets Allowed Cats OK, Dogs OK
Read Less Info
Want to know what your home might be worth? Contact us for a FREE valuation!

Our team is ready to help you sell your home for the highest possible price ASAP

Bought with Desiree Rejeili • Samson Properties







