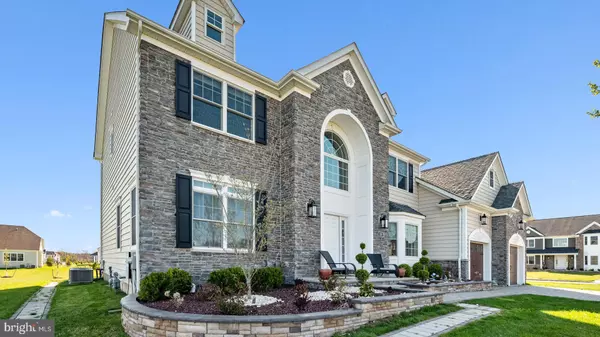$1,295,000
$1,200,000
7.9%For more information regarding the value of a property, please contact us for a free consultation.
5 Beds
5 Baths
3,800 SqFt
SOLD DATE : 07/25/2022
Key Details
Sold Price $1,295,000
Property Type Single Family Home
Sub Type Detached
Listing Status Sold
Purchase Type For Sale
Square Footage 3,800 sqft
Price per Sqft $340
Subdivision Country Club Estates
MLS Listing ID NJSO2001244
Sold Date 07/25/22
Style Colonial
Bedrooms 5
Full Baths 4
Half Baths 1
HOA Fees $44/ann
HOA Y/N Y
Abv Grd Liv Area 3,800
Originating Board BRIGHT
Year Built 2019
Annual Tax Amount $23,968
Tax Year 2020
Lot Size 0.500 Acres
Acres 0.5
Lot Dimensions 0.00 x 0.00
Property Description
HIGHEST & BEST DUE - WEDNESDAY (5/11) 8:00pm est.
Stunning recently built fully upgraded & solar self-sufficient North East facing home. This Polo Trace model in the highly regarded Country Club Estates community in Montgomery Township features an incredibly spacious 3,700+ square foot estate home, fully landscaped, showcasing a regal entryway with two-story foyer and a double center staircase that guides you right to the second story. The foyer connects directly to the two-story family room with alluring high ceilings, providing an open floor plan, with an enormous living space and dinning room. The first floor also houses an additional room/study with full bathroom. On the second floor, be prepared to be wowed by the master bedroom suite, featuring huge walk-in closets, a deluxe bathroom and a sitting area. Remaining upstairs bedrooms and bathrooms are incredibly spacious. The 2 car garage has been designed for plenty of storage space & fully wired for an electric car charger.
o
Location
State NJ
County Somerset
Area Montgomery Twp (21813)
Zoning RESIDENTIAL
Direction Northeast
Rooms
Other Rooms Living Room, Dining Room, Primary Bedroom, Sitting Room, Bedroom 2, Bedroom 3, Bedroom 4, Bedroom 5, Kitchen, Family Room, Foyer
Basement Walkout Stairs
Main Level Bedrooms 5
Interior
Hot Water Instant Hot Water
Heating Forced Air, Zoned
Cooling Central A/C, Zoned
Flooring Hardwood, Ceramic Tile, Carpet
Heat Source Natural Gas
Exterior
Parking Features Additional Storage Area, Garage - Front Entry, Garage Door Opener, Inside Access
Garage Spaces 6.0
Water Access N
Roof Type Shingle
Accessibility None
Attached Garage 2
Total Parking Spaces 6
Garage Y
Building
Story 2
Foundation Concrete Perimeter, Active Radon Mitigation
Sewer Public Sewer
Water Public
Architectural Style Colonial
Level or Stories 2
Additional Building Above Grade, Below Grade
New Construction N
Schools
Elementary Schools Village
Middle Schools Montgomery Lower
High Schools Montgomery H.S.
School District Montgomery Township Public Schools
Others
Senior Community No
Tax ID 13-04027-00001
Ownership Fee Simple
SqFt Source Assessor
Acceptable Financing Cash, Conventional
Listing Terms Cash, Conventional
Financing Cash,Conventional
Special Listing Condition Standard
Read Less Info
Want to know what your home might be worth? Contact us for a FREE valuation!

Our team is ready to help you sell your home for the highest possible price ASAP

Bought with Angad Singh • Keller Williams Premier







