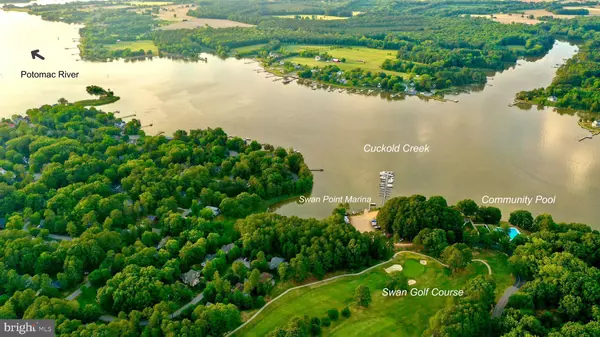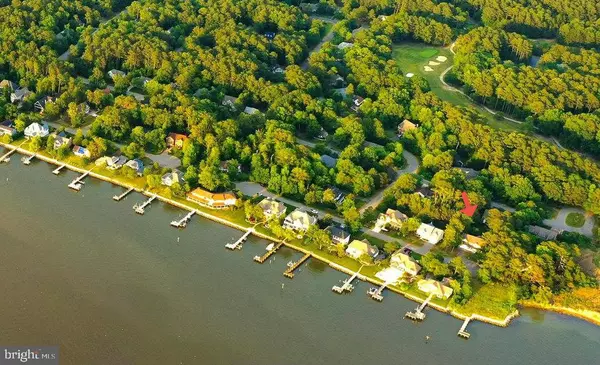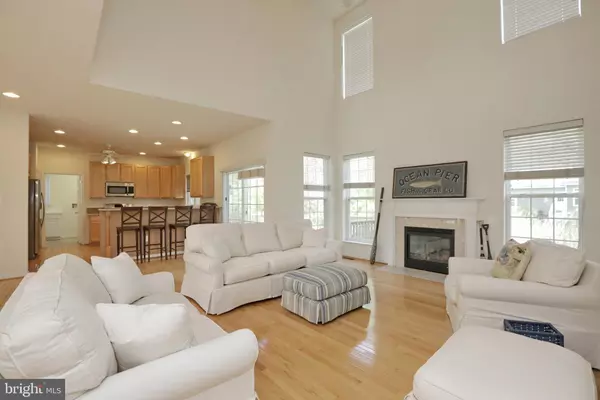$445,000
$475,000
6.3%For more information regarding the value of a property, please contact us for a free consultation.
4 Beds
3 Baths
2,969 SqFt
SOLD DATE : 08/31/2021
Key Details
Sold Price $445,000
Property Type Single Family Home
Sub Type Detached
Listing Status Sold
Purchase Type For Sale
Square Footage 2,969 sqft
Price per Sqft $149
Subdivision Swan Point Sub
MLS Listing ID MDCH224422
Sold Date 08/31/21
Style Coastal,Colonial
Bedrooms 4
Full Baths 2
Half Baths 1
HOA Fees $17
HOA Y/N Y
Abv Grd Liv Area 2,969
Originating Board BRIGHT
Year Built 2003
Annual Tax Amount $4,806
Tax Year 2021
Lot Size 0.333 Acres
Acres 0.33
Property Description
This home is located on a quiet cul de sac with POTOMAC RIVER WATER VIEW S from many rooms. This Open-Concept home features a two-story Great Room with a gas fireplace and ceiling fan. The Great Room has a separate Dining Area and open stairway to the second level. The large Gourmet Kitchen has granite countertops, display cabinets with glass doors and a peninsula for extra seating. A separate Living Room and Office/Study offer more areas for relaxing and entertaining. The Great Room leads to a large Deck with a fully retractable awning. A Laundry Room with storage cabinets completes the first level. The second level features a spacious Primary Bedroom over the garage with double walk-in closets. You will enjoy the spa-like Primary Bathroom with a soaking tub and separate shower. The second level also includes three additional Bedrooms and a Full Bath. All of the Bedrooms have ceiling fans. New roof in 2021. The Swan Point Community includes a clubhouse, special events, an eighteen-hole golf course, driving range, community pool, tennis courts, marina and walking trails. Come and enjoy resort style living!
Location
State MD
County Charles
Zoning RM
Rooms
Other Rooms Living Room, Primary Bedroom, Bedroom 2, Bedroom 3, Bedroom 4, Kitchen, 2nd Stry Fam Ovrlk, Laundry, Office, Primary Bathroom, Full Bath, Half Bath, Screened Porch
Interior
Interior Features Breakfast Area, Ceiling Fan(s), Family Room Off Kitchen, Floor Plan - Open, Kitchen - Gourmet, Upgraded Countertops, Walk-in Closet(s), Wood Floors, Dining Area, Recessed Lighting, Soaking Tub, Stall Shower, Window Treatments
Hot Water Electric
Heating Heat Pump(s)
Cooling Central A/C, Heat Pump(s)
Flooring Hardwood, Carpet
Fireplaces Number 1
Fireplaces Type Gas/Propane
Fireplace Y
Heat Source Electric
Laundry Lower Floor
Exterior
Exterior Feature Deck(s), Porch(es), Screened, Wrap Around
Garage Garage Door Opener, Garage - Front Entry, Inside Access
Garage Spaces 2.0
Utilities Available Under Ground
Amenities Available Basketball Courts, Beach, Bike Trail, Boat Ramp, Common Grounds, Golf Course, Golf Course Membership Available, Jog/Walk Path, Marina/Marina Club, Picnic Area, Pier/Dock, Pool - Outdoor, Tennis Courts, Tot Lots/Playground, Swimming Pool
Water Access Y
Water Access Desc Canoe/Kayak,Personal Watercraft (PWC),Private Access,Waterski/Wakeboard,Sail,Boat - Powered
View Water, River
Accessibility None
Porch Deck(s), Porch(es), Screened, Wrap Around
Attached Garage 2
Total Parking Spaces 2
Garage Y
Building
Lot Description Trees/Wooded, Cul-de-sac
Story 2
Foundation Crawl Space
Sewer Public Sewer
Water Public
Architectural Style Coastal, Colonial
Level or Stories 2
Additional Building Above Grade, Below Grade
Structure Type Dry Wall
New Construction N
Schools
School District Charles County Public Schools
Others
Pets Allowed Y
HOA Fee Include Common Area Maintenance
Senior Community No
Tax ID 0905033527
Ownership Fee Simple
SqFt Source Assessor
Acceptable Financing Conventional, FHA, VA, USDA, Rural Development
Listing Terms Conventional, FHA, VA, USDA, Rural Development
Financing Conventional,FHA,VA,USDA,Rural Development
Special Listing Condition Standard
Pets Description No Pet Restrictions
Read Less Info
Want to know what your home might be worth? Contact us for a FREE valuation!

Our team is ready to help you sell your home for the highest possible price ASAP

Bought with Elizabeth W Wills • RE/MAX One







