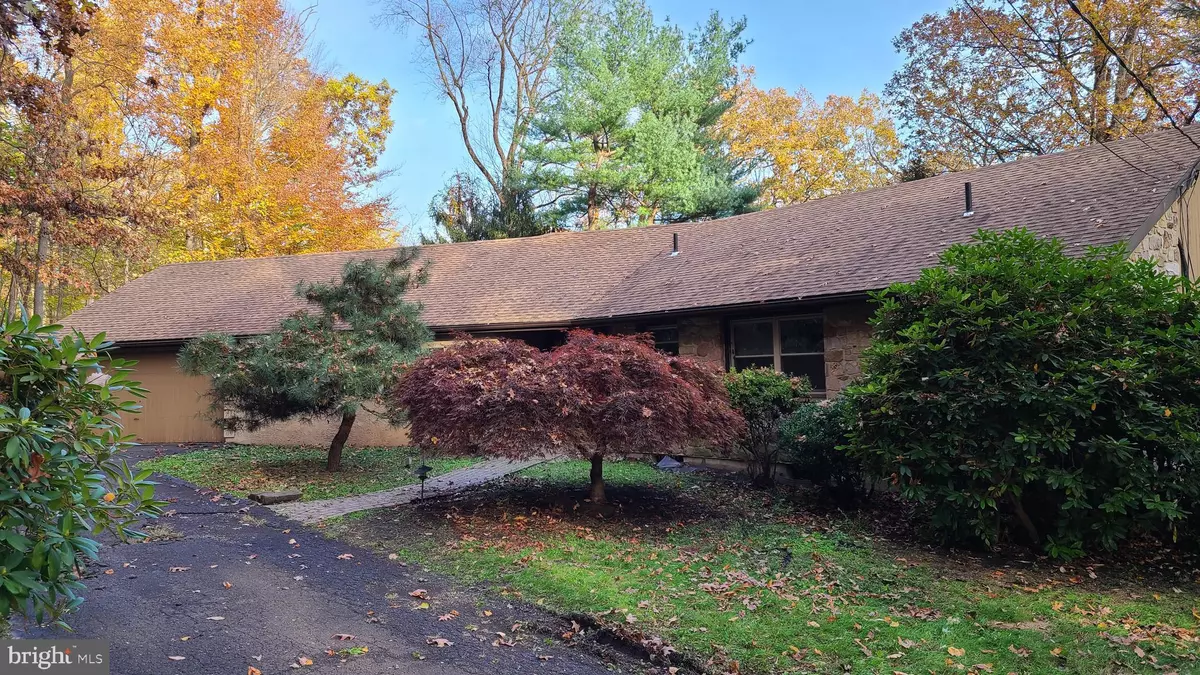$499,900
$499,900
For more information regarding the value of a property, please contact us for a free consultation.
4 Beds
3 Baths
0.62 Acres Lot
SOLD DATE : 02/22/2021
Key Details
Sold Price $499,900
Property Type Single Family Home
Sub Type Detached
Listing Status Sold
Purchase Type For Sale
Subdivision Dogwood Hollow
MLS Listing ID PABU509674
Sold Date 02/22/21
Style Ranch/Rambler
Bedrooms 4
Full Baths 2
Half Baths 1
HOA Fees $23/ann
HOA Y/N Y
Originating Board BRIGHT
Year Built 1974
Annual Tax Amount $6,511
Tax Year 2020
Lot Size 0.622 Acres
Acres 0.62
Lot Dimensions 122.00 x 222.00
Property Description
Great location, Central Bucks Schools and a quick settlement possible. This Chalet style ranch home features a spacious and open main level floor plan with a finished daylight basement. The mature landscape outside offers pleasing views from the many windows that also allow an abundance of natural light to brighten the interior. A covered front entry leads into the foyer area where you are greeted with views into the great room that feature a stone fireplace, vaulted wood ceiling with skylights and two over sized sliders that lead to a great maintenance free rear deck where you can enjoy a morning sunrise. The great room opens to the kitchen, you will find granite counters, a center island and brand new stainless appliances. The spacious dining room connects to the kitchen and provides plenty of space for large gatherings but will be enjoyed with everyday use. The long table, hutch and serving table will have no problem fitting into this area and the large closet located in this room is ideal for the larger culinary items or general house hold storage. Access to the main level laundry room and deep two car garage are also located just off the kitchen. The primary bedroom is located on the other end of the home and includes a full bathroom with large stall shower with tile surround, tiled floors and a tasteful vanity and fixture. Access to a second bedroom from the master was created and used as a large walk-in closet but might be an ideal spot for the home office. There are two additional bedrooms on this level, each with ample closet space, and both are serviced by a full hall bath with soaking tub/shower and large built-in closet. Completing the main level is a hall linen closet and attic pull down. The lower level is almost completely finished. Here the layout options are plenty and there is enough space for the family room, game room and entertainment area. An updated half bath has been added for convenience and an additional finished room that was previously used for a home office and might also be a great theater room or possibly guest bedroom. Freshly painted throughout most of the interior, new floor in lower level and many fixtures have been updated. A new HVAC system is scheduled for installation. Great location with convenient access to major access roads, and close to Doylestown Borough, New Hope and many other area attractions.
Location
State PA
County Bucks
Area Buckingham Twp (10106)
Zoning R1
Rooms
Other Rooms Living Room, Dining Room, Primary Bedroom, Bedroom 2, Bedroom 3, Bedroom 4, Kitchen, Family Room, Laundry, Office, Primary Bathroom
Basement Full, Daylight, Full, Heated, Outside Entrance, Walkout Level, Windows
Main Level Bedrooms 4
Interior
Hot Water Electric
Heating Baseboard - Electric, Forced Air
Cooling Central A/C
Fireplaces Number 1
Fireplaces Type Stone
Fireplace Y
Heat Source Electric
Laundry Main Floor
Exterior
Exterior Feature Deck(s), Patio(s)
Parking Features Garage - Front Entry
Garage Spaces 2.0
Fence Rear
Water Access N
View Trees/Woods
Accessibility None
Porch Deck(s), Patio(s)
Attached Garage 2
Total Parking Spaces 2
Garage Y
Building
Story 1
Sewer On Site Septic
Water Well
Architectural Style Ranch/Rambler
Level or Stories 1
Additional Building Above Grade, Below Grade
New Construction N
Schools
High Schools Central Bucks High School East
School District Central Bucks
Others
HOA Fee Include Road Maintenance
Senior Community No
Tax ID 06-008-070
Ownership Fee Simple
SqFt Source Assessor
Acceptable Financing Cash, Conventional
Listing Terms Cash, Conventional
Financing Cash,Conventional
Special Listing Condition Standard
Read Less Info
Want to know what your home might be worth? Contact us for a FREE valuation!

Our team is ready to help you sell your home for the highest possible price ASAP

Bought with Nafisa Jane Patel • Silver and Oak Realty







