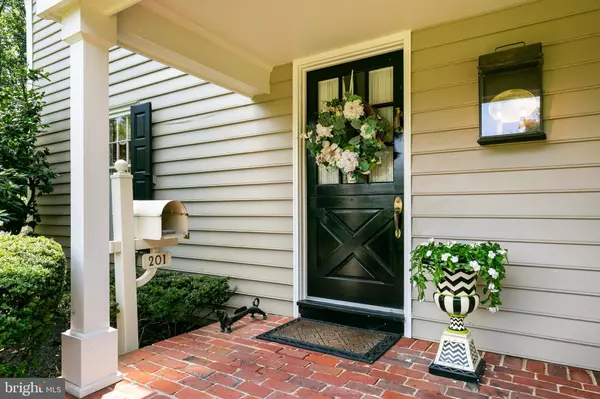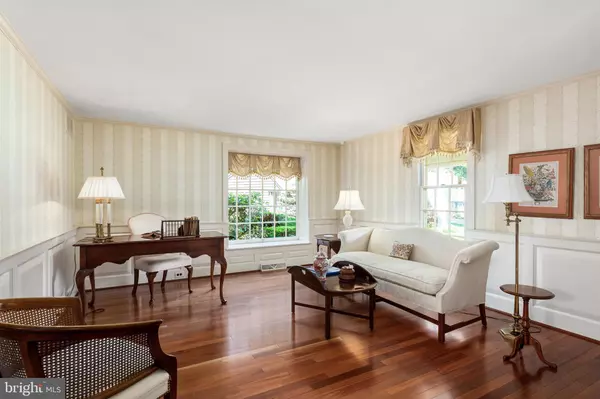$685,000
$795,000
13.8%For more information regarding the value of a property, please contact us for a free consultation.
4 Beds
5 Baths
4,612 SqFt
SOLD DATE : 10/02/2020
Key Details
Sold Price $685,000
Property Type Single Family Home
Sub Type Detached
Listing Status Sold
Purchase Type For Sale
Square Footage 4,612 sqft
Price per Sqft $148
Subdivision Barclay
MLS Listing ID NJCD398826
Sold Date 10/02/20
Style Colonial
Bedrooms 4
Full Baths 3
Half Baths 2
HOA Y/N N
Abv Grd Liv Area 3,748
Originating Board BRIGHT
Year Built 1966
Annual Tax Amount $15,714
Tax Year 2019
Lot Size 1.016 Acres
Acres 1.02
Lot Dimensions 149.00 x 297.00
Property Description
Everyone has admired this home for years. Now it could be yours! The Scarborough name is synonymous with quality, integrity, and style. And this home, lived in, upgraded multiple times, and loved by one of the Scarborough family members, holds that name to the highest standard. At the top of the Horseshoe Court cul-de-sac, sits this iconic, customized Barclay Farm home that is adored by many and like no other in the neighborhood. Embraced by a peaceful, park-like setting on a prime 1 acre lot, this spectacular colonial feels like a New England home with its higher-pitched cedar shake roof, functioning wooden shutters and a fabulous brick front porch overlooking the court. Once inside, every inch of this interior offers beautiful touches and finishes. Crown molding, real colonial raised panel wainscoting, and Brazilian cherry flooring are just a few of the amazing details you will love! A huge formal dining room is ready for entertaining complete with a gas fireplace and beautiful views. The gourmet kitchen is a cook's dream come true, featuring a huge center island, Wolf commercial range, Subzero refrigerator, 2 Fischer & Paykel two drawer dishwashers, a Thermador dual convection oven, gorgeous cabinetry, and tile work. A spacious eating area, charmed with a beautiful brick wall, is all open to the sunken family room that offers a wood-burning fireplace, beamed ceiling, and an adjacent bar room. Space, natural light, and exquisite style make this area the clear heart of the home! A living room, two powder rooms, a lovely laundry/mudroom with desk area, and a convenient back staircase complete this fabulous level. Upstairs, the master suite is done in sophisticated soft tones and features a gorgeous master bath with porcelain tile, a walk-in closet, and an attached dressing/makeup room with sink and 2 huge additional closets. It's stunning. There are 2 bedrooms that share a main full bath, beautifully updated. And the fourth bedroom has its own full bath with marble tile, which is handy for teens or guests. The lower level features everything you'd want in a finished basement; recreation area with kitchenette, an office area, plenty of storage, and a bonus room used as a workshop and gym. There are tons of possibilities here! Outside, stretching out from the brick patio, shaded by a magnolia tree, a deep lawn edged with perennials gives you privacy and space for playing, gardening, yoga ? It's perfect! In addition, the entry to the 2 car garage is in the back of the home and there is a detached 1 car garage also, with extra storage. Perfect location for easy commute into Philly or Princeton, since Patco, bridges and Rte 295 are minutes away. Feel like strolling in downtown Haddonfield? You are only a mile away and can enjoy local restaurants, a brewery, farmers market, coffee shops, bakeries and many boutique shops. A true neighborhood spirit exists in Barclay with so much to offer including it's very own A. Russell Knight Elementary School, 2 community swim clubs, the Scarborough Covered Bridge, an historic Farmstead, playgrounds, trails and a community garden too. This is the home you'll regret not buying! Make your appointment today!
Location
State NJ
County Camden
Area Cherry Hill Twp (20409)
Zoning RES
Direction East
Rooms
Other Rooms Living Room, Dining Room, Primary Bedroom, Sitting Room, Bedroom 2, Bedroom 3, Bedroom 4, Kitchen, Family Room, Laundry, Other, Office, Recreation Room, Hobby Room
Basement Fully Finished
Interior
Interior Features 2nd Kitchen, Additional Stairway, Bar, Crown Moldings, Dining Area, Exposed Beams, Family Room Off Kitchen, Kitchen - Eat-In, Kitchen - Gourmet, Kitchen - Island, Primary Bath(s), Recessed Lighting, Skylight(s), Soaking Tub, Sprinkler System, Upgraded Countertops, Wainscotting, Walk-in Closet(s)
Hot Water Natural Gas
Heating Forced Air, Zoned
Cooling Central A/C, Zoned
Flooring Hardwood, Marble, Carpet, Ceramic Tile
Fireplaces Number 2
Fireplaces Type Brick, Gas/Propane, Mantel(s)
Equipment Built-In Range, Commercial Range, Dishwasher, Disposal, Dryer - Front Loading, Exhaust Fan, Oven/Range - Gas, Range Hood, Refrigerator, Six Burner Stove, Washer - Front Loading
Fireplace Y
Window Features Replacement
Appliance Built-In Range, Commercial Range, Dishwasher, Disposal, Dryer - Front Loading, Exhaust Fan, Oven/Range - Gas, Range Hood, Refrigerator, Six Burner Stove, Washer - Front Loading
Heat Source Natural Gas
Laundry Main Floor
Exterior
Exterior Feature Brick, Patio(s), Porch(es)
Parking Features Garage - Side Entry, Additional Storage Area, Garage Door Opener, Inside Access
Garage Spaces 7.0
Fence Fully, Rear
Water Access N
View Garden/Lawn, Trees/Woods
Roof Type Pitched,Shake
Accessibility None
Porch Brick, Patio(s), Porch(es)
Attached Garage 2
Total Parking Spaces 7
Garage Y
Building
Lot Description Backs to Trees, Cleared, Cul-de-sac, Irregular, Landscaping, Level, Premium, Secluded
Story 2
Sewer Public Sewer
Water Public
Architectural Style Colonial
Level or Stories 2
Additional Building Above Grade, Below Grade
Structure Type Beamed Ceilings,Masonry
New Construction N
Schools
Elementary Schools A. Russell Knight E.S.
Middle Schools John A. Carusi M.S.
High Schools Cherry Hill High-West H.S.
School District Cherry Hill Township Public Schools
Others
Senior Community No
Tax ID 09-00404 31-00025
Ownership Fee Simple
SqFt Source Estimated
Security Features Security System
Special Listing Condition Standard
Read Less Info
Want to know what your home might be worth? Contact us for a FREE valuation!

Our team is ready to help you sell your home for the highest possible price ASAP

Bought with Kathleen Sullivan • Coldwell Banker Realty






