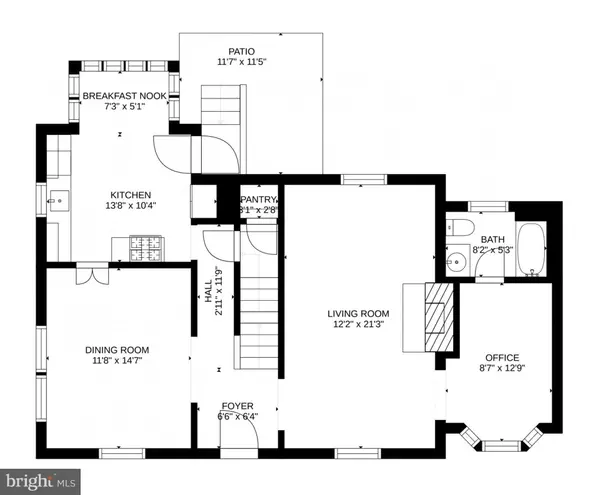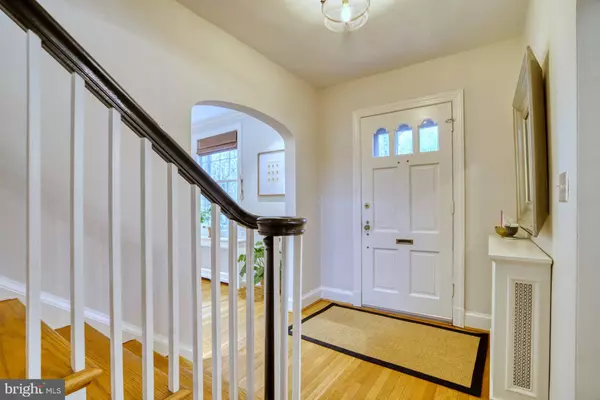$1,765,000
$1,367,500
29.1%For more information regarding the value of a property, please contact us for a free consultation.
3 Beds
4 Baths
1,784 SqFt
SOLD DATE : 06/03/2022
Key Details
Sold Price $1,765,000
Property Type Single Family Home
Sub Type Detached
Listing Status Sold
Purchase Type For Sale
Square Footage 1,784 sqft
Price per Sqft $989
Subdivision American University Park
MLS Listing ID DCDC2046532
Sold Date 06/03/22
Style Colonial
Bedrooms 3
Full Baths 3
Half Baths 1
HOA Y/N N
Abv Grd Liv Area 1,784
Originating Board BRIGHT
Year Built 1935
Annual Tax Amount $8,025
Tax Year 2021
Lot Size 4,000 Sqft
Acres 0.09
Property Description
Welcome to this gracious, beautifully landscaped sun-filled detached home in American University Park. A treasure of a house in a true neighborhood. The classic brick home has been updated, freshly painted and move in ready for a new owner to enjoy. The home has 4 bedrooms, 3 1/2 baths, hardwood floors, wood burning fireplace, gourmet eat in kitchen, elegant dining room, and floor plan that must be seen. The primary suite boasts a new ensuite. The walk up attic space is a blank slate for you to dream its use. The basement boasts amazing ceiling height ready to create all in the footprint of this fabulous property. The level yard provides great outdoor entertaining space. Gardens, patio and garden shed are ready to enjoy. Great storage throughout and a very flexible floor plan to adapt to your life. Home warranty for peace of mind included for the new buyer. Walk to Millies, Wagshalls, Turtle Park, Metro, schools and the rest that amazing American University Park has to offer. This stunning turn-key house has it all. Open Saturday and Sunday 1-4.
Location
State DC
County Washington
Zoning RESIDENTIAL
Rooms
Other Rooms Living Room, Dining Room, Primary Bedroom, Bedroom 2, Bedroom 3, Kitchen, Den, Foyer, Bedroom 1, Study, Attic
Basement Full, Rear Entrance, Connecting Stairway, Daylight, Partial, Interior Access, Poured Concrete, Windows, Other
Interior
Interior Features Attic, Kitchen - Table Space, Dining Area, Primary Bath(s), Attic/House Fan, Crown Moldings, Entry Level Bedroom, Formal/Separate Dining Room, Kitchen - Gourmet, Pantry, Recessed Lighting, Tub Shower, Upgraded Countertops, Walk-in Closet(s), Wood Floors
Hot Water Natural Gas
Heating Hot Water, Radiator
Cooling Central A/C
Flooring Hardwood, Concrete, Wood
Fireplaces Number 1
Fireplaces Type Mantel(s), Marble, Screen, Wood
Equipment Dishwasher, Disposal, Oven/Range - Gas, Stainless Steel Appliances, Washer - Front Loading, Water Heater - High-Efficiency, Refrigerator, Built-In Microwave, Dryer - Electric
Furnishings No
Fireplace Y
Window Features Storm,Wood Frame,Replacement,Insulated
Appliance Dishwasher, Disposal, Oven/Range - Gas, Stainless Steel Appliances, Washer - Front Loading, Water Heater - High-Efficiency, Refrigerator, Built-In Microwave, Dryer - Electric
Heat Source Natural Gas
Laundry Basement
Exterior
Exterior Feature Patio(s)
Fence Rear
Utilities Available Natural Gas Available, Phone Available, Sewer Available, Water Available, Cable TV Available, Above Ground, Phone Connected
Water Access N
View Garden/Lawn
Accessibility None
Porch Patio(s)
Garage N
Building
Lot Description Landscaping
Story 4
Foundation Slab
Sewer Public Sewer
Water Public
Architectural Style Colonial
Level or Stories 4
Additional Building Above Grade, Below Grade
Structure Type Plaster Walls
New Construction N
Schools
Elementary Schools Janney
Middle Schools Deal
High Schools Jackson-Reed
School District District Of Columbia Public Schools
Others
Pets Allowed Y
Senior Community No
Tax ID 1536//0029
Ownership Fee Simple
SqFt Source Assessor
Security Features Main Entrance Lock,Smoke Detector
Acceptable Financing Cash, Conventional
Horse Property N
Listing Terms Cash, Conventional
Financing Cash,Conventional
Special Listing Condition Standard
Pets Allowed No Pet Restrictions
Read Less Info
Want to know what your home might be worth? Contact us for a FREE valuation!

Our team is ready to help you sell your home for the highest possible price ASAP

Bought with Jacqueline T Appel • Washington Fine Properties, LLC







