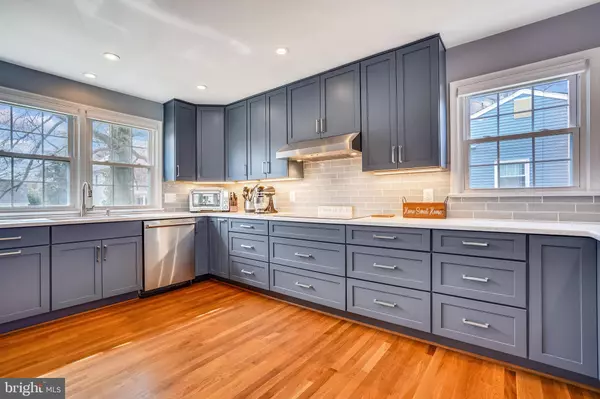$940,000
$924,900
1.6%For more information regarding the value of a property, please contact us for a free consultation.
6 Beds
3 Baths
2,774 SqFt
SOLD DATE : 04/28/2021
Key Details
Sold Price $940,000
Property Type Single Family Home
Sub Type Detached
Listing Status Sold
Purchase Type For Sale
Square Footage 2,774 sqft
Price per Sqft $338
Subdivision Glencarlyn
MLS Listing ID VAAR178446
Sold Date 04/28/21
Style Contemporary
Bedrooms 6
Full Baths 3
HOA Y/N N
Abv Grd Liv Area 1,400
Originating Board BRIGHT
Year Built 1976
Annual Tax Amount $7,090
Tax Year 2020
Lot Size 7,176 Sqft
Acres 0.16
Property Description
You will love calling this your new home! Located on a quiet cul-de-sac, this home features 6 bedrooms (including an owners suite and in-law suite,) 3 full baths, large eat-in kitchen, dining area, living area, fully finished walkout ground level family room, off-street parking for up to four vehicles, and so much more. Major, recent updates include a full kitchen renovation (oversized Quartz countertop and Monogram appliances, including an induction cooktop & double convection oven), in-law suite/2nd owners suite, two bathroom renovations, roof/gutters, bedroom/closet doors, and HVAC system (Carrier Infinity System with air purifier sterilization system), among others. The exterior and most interior walls were freshly painted in 2021. The home is in the sought-after Glencarlyn community and is convenient to shopping, restaurants, entertainment, and major employment centers, including the Pentagon, Amazons HQ2, and Washington, DC. For fun and recreation, just walk to Glencarlyn Park, which features 95 acres of nature along the Four Mile Run and W&OD trails, as well as playgrounds, picnic pavilions, dog parks, and a nearby disc golf course. Also within walking distance are the Long Branch Nature Center, Glencarlyn Library, Carlin Hall, and Ball-Sellers House. The walking path at the end of the street leads to an elementary school, middle school, playgrounds, tennis courts, basketball courts, soccer fields, and a baseball field. Commuting is a breeze with easy access to the Ballston Metro (5 minute drive or step outside to catch a bus) US-50, I-395, I-66, and the Beltway.
Location
State VA
County Arlington
Zoning R-6
Rooms
Basement Daylight, Full, Fully Finished, Interior Access, Outside Entrance, Walkout Level
Main Level Bedrooms 3
Interior
Interior Features Air Filter System, Built-Ins, Dining Area, Entry Level Bedroom, Floor Plan - Open, Kitchen - Island, Wood Floors
Hot Water Electric
Heating Heat Pump(s)
Cooling Central A/C
Fireplaces Number 1
Fireplaces Type Wood
Equipment Air Cleaner, Built-In Microwave, Cooktop, Dishwasher, Disposal, Dryer, Exhaust Fan, Icemaker, Oven - Double, Range Hood, Refrigerator, Washer
Fireplace Y
Appliance Air Cleaner, Built-In Microwave, Cooktop, Dishwasher, Disposal, Dryer, Exhaust Fan, Icemaker, Oven - Double, Range Hood, Refrigerator, Washer
Heat Source Electric
Exterior
Garage Spaces 4.0
Water Access N
Accessibility None
Total Parking Spaces 4
Garage N
Building
Lot Description Rear Yard
Story 2
Sewer Public Sewer
Water Public
Architectural Style Contemporary
Level or Stories 2
Additional Building Above Grade, Below Grade
New Construction N
Schools
School District Arlington County Public Schools
Others
Pets Allowed Y
Senior Community No
Tax ID 21-014-062
Ownership Fee Simple
SqFt Source Assessor
Special Listing Condition Standard
Pets Allowed No Pet Restrictions
Read Less Info
Want to know what your home might be worth? Contact us for a FREE valuation!

Our team is ready to help you sell your home for the highest possible price ASAP

Bought with Anika Hinson • KW Metro Center







