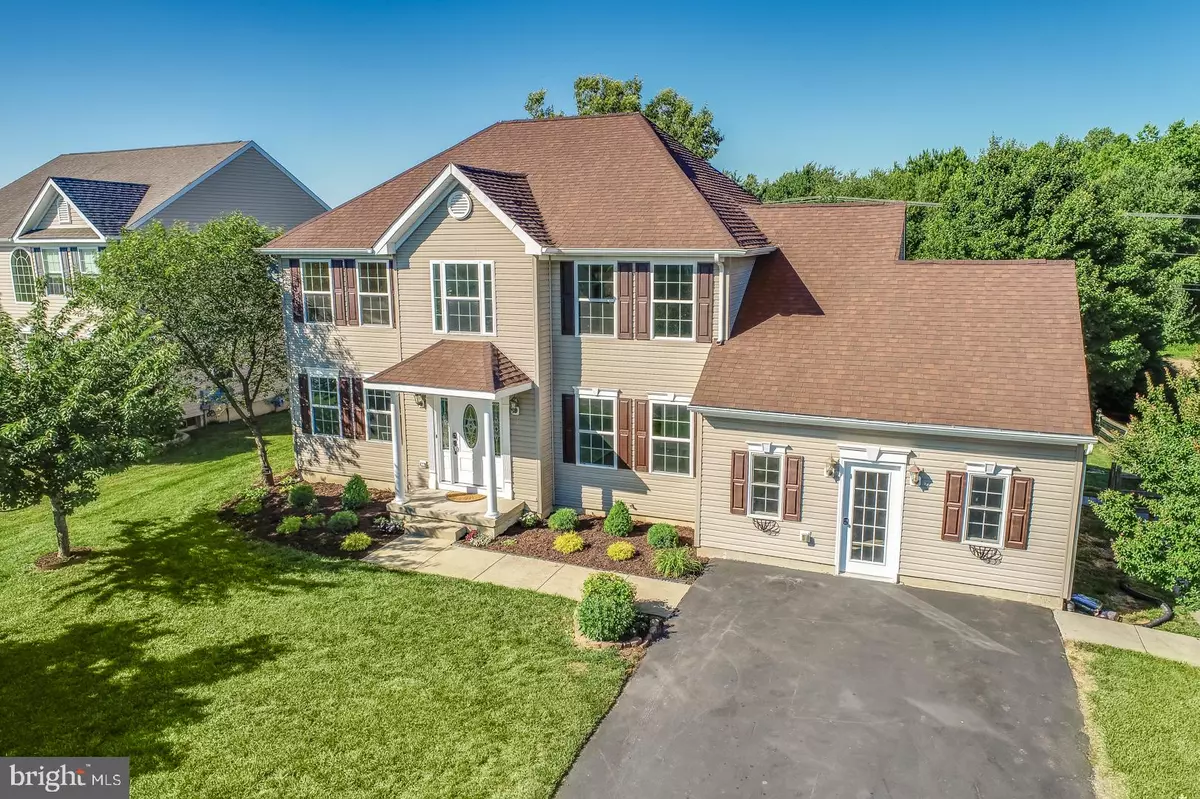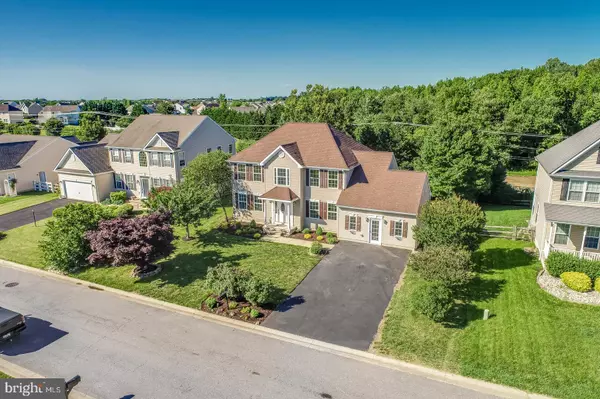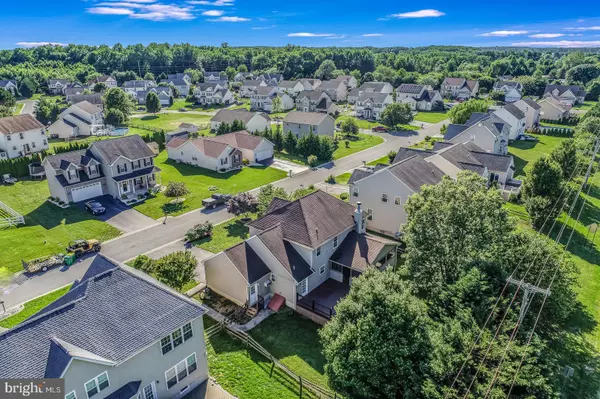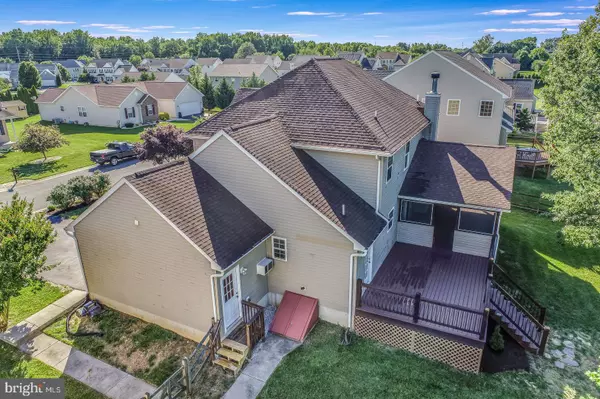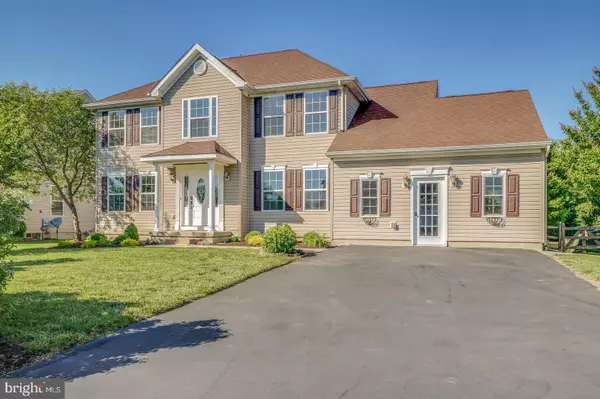$425,000
$425,000
For more information regarding the value of a property, please contact us for a free consultation.
4 Beds
4 Baths
2,801 SqFt
SOLD DATE : 07/23/2021
Key Details
Sold Price $425,000
Property Type Single Family Home
Sub Type Detached
Listing Status Sold
Purchase Type For Sale
Square Footage 2,801 sqft
Price per Sqft $151
Subdivision Garrison Lake Gree
MLS Listing ID DEKT249760
Sold Date 07/23/21
Style Contemporary
Bedrooms 4
Full Baths 2
Half Baths 2
HOA Fees $16/ann
HOA Y/N Y
Abv Grd Liv Area 2,801
Originating Board BRIGHT
Year Built 2005
Annual Tax Amount $1,476
Tax Year 2020
Lot Size 9,583 Sqft
Acres 0.22
Lot Dimensions 80.00 x 118.76
Property Description
WOW, here is the home you have been waiting for! Renovations have just been completed throughout the home and ready for a new owner. Wait until you see this kitchen! All new Brookland white cabinets with grey glazing, crown molding, stainless knobs, soft close drawers, and a pull-out trash have just been installed. New Granite, new kitchen faucet & sink, new garbage disposal, and all new stainless appliances. This kitchen is gorgeous and goes perfectly with the brand new wide plank, hand scraped oak hardwood flooring. The hardwood is also carried through the dining room and foyer area. Seller just finished painting, adding new carpet, new baluster and railing, new light fixtures, new electric plates, new baseboard, and new hvac registers throughout the home. Brand new front door, laundry exterior door, garage exterior door, new deck boards and stairs off the deck. Bathrooms have new LVP flooring, cabinets, marble counter, new toilets and new fixtures! There is really nothing for you do to, just move in! This home features a rec room in the garage with a bath and separate heat and cooling. This space can be used for home office, playroom, man-cave, hobby room or even can be easily converted back to a garage if you would like. There is a huge 25 x 14 screened in porch which will become your favorite spot for a morning coffee! The family room has a fireplace, recessed lights and cable is already wired above fireplace for your TV. There is a large first floor laundry room with a door that leads to the deck. The deck provides a perfect BBQ grill area and the fenced in yard even has a small firepit! The unfinished basement has just been sealed and has a bilco walk out. This home is going to sell fast so set up your showing ASAP. Listing Agent is related to seller. Pictures coming soon.
Location
State DE
County Kent
Area Smyrna (30801)
Zoning RS1
Rooms
Other Rooms Living Room, Dining Room, Bedroom 2, Bedroom 3, Bedroom 4, Kitchen, Family Room, Bedroom 1, Recreation Room, Screened Porch
Interior
Hot Water Electric
Heating Forced Air
Cooling Central A/C
Fireplaces Number 1
Heat Source Natural Gas
Exterior
Water Access N
Accessibility None
Garage N
Building
Story 2
Sewer Public Sewer
Water Public
Architectural Style Contemporary
Level or Stories 2
Additional Building Above Grade, Below Grade
New Construction N
Schools
School District Smyrna
Others
Senior Community No
Tax ID DC-00-02803-01-7400-000
Ownership Fee Simple
SqFt Source Estimated
Acceptable Financing Cash, Conventional, VA
Listing Terms Cash, Conventional, VA
Financing Cash,Conventional,VA
Special Listing Condition Standard
Read Less Info
Want to know what your home might be worth? Contact us for a FREE valuation!

Our team is ready to help you sell your home for the highest possible price ASAP

Bought with Nikhil Patel • Keller Williams Realty Central-Delaware


