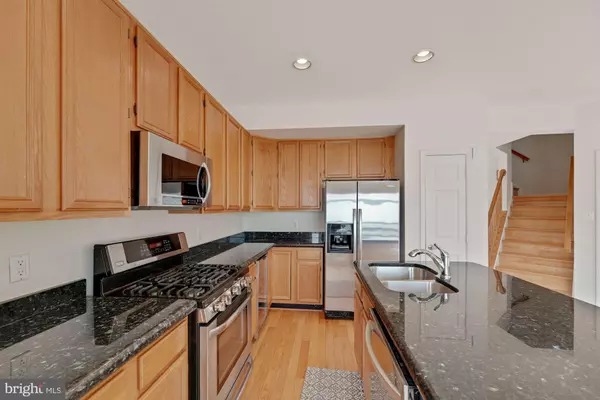$645,000
$635,000
1.6%For more information regarding the value of a property, please contact us for a free consultation.
3 Beds
3 Baths
2,042 SqFt
SOLD DATE : 05/16/2022
Key Details
Sold Price $645,000
Property Type Townhouse
Sub Type End of Row/Townhouse
Listing Status Sold
Purchase Type For Sale
Square Footage 2,042 sqft
Price per Sqft $315
Subdivision Island Creek
MLS Listing ID VAFX2060208
Sold Date 05/16/22
Style Colonial
Bedrooms 3
Full Baths 2
Half Baths 1
HOA Fees $110/qua
HOA Y/N Y
Abv Grd Liv Area 1,646
Originating Board BRIGHT
Year Built 1995
Annual Tax Amount $6,966
Tax Year 2021
Lot Size 2,560 Sqft
Acres 0.06
Property Description
Welcome to 7765 Desiree, a beautiful end unit townhome in Alexandria with front garage access. Well lit, open and airy, large living room with plenty of windows. Powder room on main level serves living room, dining room and kitchen. Rear kitchen with island, gas range, wine cooler, refrigerator with ice maker, microwave, garbage disposal, recycling drawer. Gas fireplace in lower level family room, which opens to back yard as well as garage. Cathedral ceilings in all bedrooms, step-up main bedroom with ceiling fan. Main bedroom is carpeted and has a walk-in closet and private bathroom with shower and separate soaking tub with jets. Other two bedrooms share one full bathroom. Brick front with metal siding. Front yard and side landscaping area. Garden in your private fully gated back yard, ideal for entertaining. Large deck with privacy screen on kitchen level. Oversized garage with ample space for additional storage. Located in the Island Creek Community. More information can be found on their website. Nearby is the Hilltop Village Center, which boasts a world class supermarket...Wegmans, sit-down restaurants, ample shopping and plenty of parking. Please do a little research...you will be impressed. This house is ready for you!
Location
State VA
County Fairfax
Zoning 304
Rooms
Other Rooms Living Room, Dining Room, Primary Bedroom, Bedroom 2, Kitchen, Family Room, Basement, Bedroom 1, Bathroom 1, Primary Bathroom, Half Bath
Basement English, Garage Access, Interior Access, Outside Entrance, Connecting Stairway, Heated, Rear Entrance, Walkout Level, Windows
Interior
Hot Water Natural Gas
Heating Central, Forced Air, Heat Pump(s)
Cooling Central A/C, Ceiling Fan(s), Heat Pump(s)
Flooring Hardwood, Carpet, Vinyl
Fireplaces Number 1
Fireplaces Type Mantel(s), Screen, Gas/Propane
Fireplace Y
Window Features Screens
Heat Source Natural Gas
Laundry Basement, Dryer In Unit, Washer In Unit
Exterior
Parking Features Additional Storage Area, Garage - Front Entry, Garage Door Opener, Inside Access
Garage Spaces 1.0
Fence Rear
Utilities Available Cable TV Available, Electric Available, Natural Gas Available, Phone Available, Water Available
Amenities Available Community Center, Jog/Walk Path, Party Room, Pool - Outdoor, Recreational Center, Tot Lots/Playground
Water Access N
Roof Type Composite,Shingle
Accessibility None
Attached Garage 1
Total Parking Spaces 1
Garage Y
Building
Story 2
Foundation Permanent
Sewer Public Sewer
Water Public
Architectural Style Colonial
Level or Stories 2
Additional Building Above Grade, Below Grade
Structure Type Cathedral Ceilings,9'+ Ceilings,Vaulted Ceilings
New Construction N
Schools
Elementary Schools Island Creek
Middle Schools Hayfield Secondary School
High Schools Hayfield Secondary School
School District Fairfax County Public Schools
Others
Pets Allowed Y
HOA Fee Include Management,Insurance,Pool(s),Recreation Facility,Reserve Funds,Trash
Senior Community No
Tax ID 0992 10040024
Ownership Fee Simple
SqFt Source Assessor
Acceptable Financing Conventional, FHA, Cash, VA, VHDA, USDA
Listing Terms Conventional, FHA, Cash, VA, VHDA, USDA
Financing Conventional,FHA,Cash,VA,VHDA,USDA
Special Listing Condition Standard
Pets Allowed No Pet Restrictions
Read Less Info
Want to know what your home might be worth? Contact us for a FREE valuation!

Our team is ready to help you sell your home for the highest possible price ASAP

Bought with Sean Lee Price • EXP Realty, LLC







