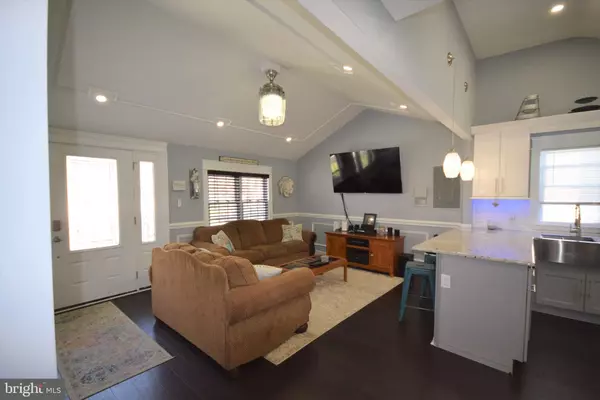$235,000
$229,900
2.2%For more information regarding the value of a property, please contact us for a free consultation.
3 Beds
2 Baths
1,064 SqFt
SOLD DATE : 06/17/2022
Key Details
Sold Price $235,000
Property Type Single Family Home
Sub Type Detached
Listing Status Sold
Purchase Type For Sale
Square Footage 1,064 sqft
Price per Sqft $220
Subdivision Penn Beach
MLS Listing ID NJSA2003746
Sold Date 06/17/22
Style Colonial
Bedrooms 3
Full Baths 2
HOA Y/N N
Abv Grd Liv Area 1,064
Originating Board BRIGHT
Year Built 1945
Annual Tax Amount $5,737
Tax Year 2020
Lot Size 5,998 Sqft
Acres 0.14
Lot Dimensions 60.00 x 100.00
Property Description
You've found your dream home! Move right into this amazing three bedroom, two full bath adorable ranch style home! From the moment you pull up, you will immediately fall in love with this quality rehab that was taken down to the studs! The professional landscape, new roofing, siding, windows are just the start! Everything is top-notch, all rooms including baths, have vaulted ceilings, beautiful millwork to include crown, upgraded moldings & trims, beautiful interior & exterior doors, and even trimmed out windows. The gourmet kitchen offers granite, 42-in white, soft close cabinetry uppers and gray lowers, stainless package to include refrigerator, microwave, dishwasher, built-in range, and even a wine cooler! Tile backsplash, and an amazing farmhouse stainless sink with built-in removable cutting board and colander for cleaning your fruits and vegetables, and a large built-in island with three included barstools! Both bathrooms are tiled, and the master features a luxurious spa shower. The dining room is adjacent to the kitchen and features a sliding door leading to your covered patio and fenced yard! Laminate flooring throughout, neutral paint, brand new carrier HVAC system 2021, new water heater 2019, All new plumbing and electrical, the lighting is amazing to include bubble pendants at the kitchen island, and recess lighting throughout the entire home. A clean, dry basement, perfect for storage, a brand new detached garage and an amazing shed with a covered Trex deck that can easily be a great addition to your backyard entertaining. I can't even begin to describe all of the extras that this one has to offer! It's like moving into a brand new home! All of this & close proximity to all that the riverfront has to offer! Parks, playgrounds, and easy access to major roadways and Delaware Memorial Bridge. Don't delay, this one is a must see!! Call today to schedule your private tour!
Location
State NJ
County Salem
Area Pennsville Twp (21709)
Zoning 01
Rooms
Other Rooms Living Room, Dining Room, Bedroom 2, Bedroom 3, Kitchen, Bedroom 1, Bathroom 1, Bathroom 2
Basement Outside Entrance, Sump Pump, Unfinished
Main Level Bedrooms 3
Interior
Interior Features Ceiling Fan(s), Chair Railings, Crown Moldings, Dining Area, Entry Level Bedroom, Family Room Off Kitchen, Floor Plan - Open, Kitchen - Gourmet, Kitchen - Eat-In, Recessed Lighting, Stall Shower, Tub Shower, Upgraded Countertops, Wainscotting, Window Treatments, Wine Storage
Hot Water Electric
Heating Central, Forced Air, Programmable Thermostat
Cooling Central A/C, Ceiling Fan(s), Attic Fan, Energy Star Cooling System, Programmable Thermostat
Flooring Laminate Plank, Tile/Brick
Equipment Built-In Microwave, Built-In Range, Dishwasher, Energy Efficient Appliances, Icemaker, Oven - Self Cleaning, Oven/Range - Electric, Range Hood, Stainless Steel Appliances
Fireplace N
Window Features Double Hung,Double Pane,Energy Efficient,Insulated,Replacement,Screens,Vinyl Clad
Appliance Built-In Microwave, Built-In Range, Dishwasher, Energy Efficient Appliances, Icemaker, Oven - Self Cleaning, Oven/Range - Electric, Range Hood, Stainless Steel Appliances
Heat Source Natural Gas
Laundry Main Floor
Exterior
Exterior Feature Porch(es), Patio(s), Roof
Parking Features Garage - Rear Entry, Garage - Front Entry
Garage Spaces 2.0
Fence Rear
Utilities Available Cable TV
Water Access N
Roof Type Architectural Shingle,Pitched
Street Surface Black Top
Accessibility 32\"+ wide Doors
Porch Porch(es), Patio(s), Roof
Road Frontage Boro/Township
Total Parking Spaces 2
Garage Y
Building
Lot Description Cleared, Front Yard, Level, Rear Yard
Story 1
Foundation Concrete Perimeter
Sewer Public Sewer
Water Public
Architectural Style Colonial
Level or Stories 1
Additional Building Above Grade
Structure Type Dry Wall,Cathedral Ceilings,Vaulted Ceilings
New Construction N
Schools
Elementary Schools Penn Beach
Middle Schools Pennsville M.S.
High Schools Pennsville Memorial H.S.
School District Pennsville Township Public Schools
Others
Pets Allowed Y
Senior Community No
Tax ID 09-03808-00002
Ownership Fee Simple
SqFt Source Assessor
Security Features Carbon Monoxide Detector(s)
Acceptable Financing Cash, FHA 203(b), USDA, VA
Listing Terms Cash, FHA 203(b), USDA, VA
Financing Cash,FHA 203(b),USDA,VA
Special Listing Condition Standard
Pets Allowed Cats OK, Dogs OK
Read Less Info
Want to know what your home might be worth? Contact us for a FREE valuation!

Our team is ready to help you sell your home for the highest possible price ASAP

Bought with Deborah L Andrews • Weichert Realtors-Mullica Hill







