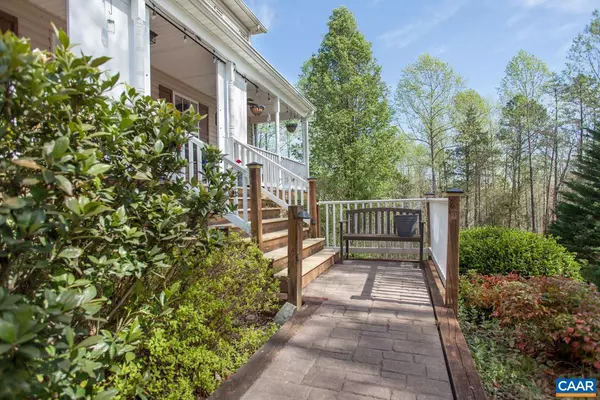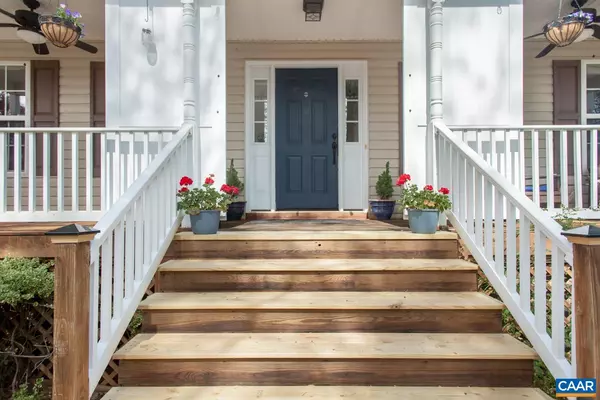$445,015
$410,000
8.5%For more information regarding the value of a property, please contact us for a free consultation.
3 Beds
3 Baths
2,248 SqFt
SOLD DATE : 06/07/2022
Key Details
Sold Price $445,015
Property Type Single Family Home
Sub Type Detached
Listing Status Sold
Purchase Type For Sale
Square Footage 2,248 sqft
Price per Sqft $197
Subdivision Little Mountain Estates
MLS Listing ID 628877
Sold Date 06/07/22
Style Other
Bedrooms 3
Full Baths 2
Half Baths 1
HOA Fees $8/ann
HOA Y/N Y
Abv Grd Liv Area 2,248
Originating Board CAAR
Year Built 2002
Annual Tax Amount $2,498
Tax Year 2022
Lot Size 2.190 Acres
Acres 2.19
Property Description
Welcome to this beautiful home in Little Mountain Estates with tremendous character, spacious two car garage, and privacy on 2+ acres! Enjoy mountain views from the covered full-length front porch or the 360° views from the back of the property. Step into the home to find the cozy living room, spacious family room with gas fireplace, eat-in-kitchen, and large dining room on the main level. Upstairs, you?ll find 2 bright bedrooms with large closets at the front of the house and a generous master suite with vaulted ceilings, private bath with jetted tub, and large walk-in closet at the back of the house. The studded/unfinished walkout basement can be used for storage but also includes rough-in plumbing for future expansion. Cozy deck off the kitchen offers plenty of opportunities for enjoying the outdoors and the fenced-in yard provides space for pets or play. Located less than 20 minutes from Skyline Drive & Shenandoah National Park and less than 15 minutes from shopping & dining on Rt. 29 in Ruckersville.,Granite Counter,Painted Cabinets,Fireplace in Living Room
Location
State VA
County Greene
Zoning A-1
Rooms
Other Rooms Living Room, Dining Room, Primary Bedroom, Kitchen, Foyer, Study, Laundry, Primary Bathroom, Full Bath, Half Bath, Additional Bedroom
Basement Full, Heated, Rough Bath Plumb, Unfinished, Walkout Level
Interior
Interior Features Kitchen - Eat-In, Recessed Lighting, Primary Bath(s)
Heating Central, Heat Pump(s)
Cooling Heat Pump(s)
Flooring Carpet, Ceramic Tile, Hardwood
Fireplaces Number 1
Fireplaces Type Gas/Propane
Equipment Dryer, Washer, Dishwasher, Oven/Range - Electric, Microwave, Refrigerator
Fireplace Y
Appliance Dryer, Washer, Dishwasher, Oven/Range - Electric, Microwave, Refrigerator
Exterior
Parking Features Garage - Side Entry
View Mountain
Roof Type Architectural Shingle
Accessibility None
Garage Y
Building
Lot Description Landscaping, Private, Sloping, Partly Wooded
Story 2
Foundation Concrete Perimeter
Sewer Septic Exists
Water Well
Architectural Style Other
Level or Stories 2
Additional Building Above Grade, Below Grade
New Construction N
Schools
Elementary Schools Nathanael Greene
High Schools William Monroe
School District Greene County Public Schools
Others
Ownership Other
Special Listing Condition Standard
Read Less Info
Want to know what your home might be worth? Contact us for a FREE valuation!

Our team is ready to help you sell your home for the highest possible price ASAP

Bought with PAW NIELSEN • AVENUE REALTY, LLC







