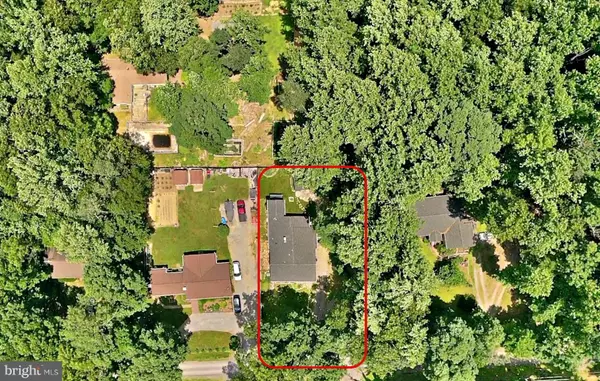$298,000
$290,000
2.8%For more information regarding the value of a property, please contact us for a free consultation.
2 Beds
2 Baths
1,864 SqFt
SOLD DATE : 08/02/2022
Key Details
Sold Price $298,000
Property Type Single Family Home
Sub Type Detached
Listing Status Sold
Purchase Type For Sale
Square Footage 1,864 sqft
Price per Sqft $159
Subdivision Shannondale
MLS Listing ID WVJF2004586
Sold Date 08/02/22
Style Raised Ranch/Rambler
Bedrooms 2
Full Baths 2
HOA Y/N N
Abv Grd Liv Area 1,864
Originating Board BRIGHT
Year Built 1966
Annual Tax Amount $845
Tax Year 2021
Lot Size 7,849 Sqft
Acres 0.18
Property Description
Just around the corner from the Shannondale Springs Wildlife Management Area and tucked into the trees sits this darling, unique floor plan Rancher waiting for its new owner! This home features many updates including a new roof and gutters in 2019, new wood-look laminate flooring throughout, granite kitchen and bathroom countertops, stainless appliances, a tiled fireplace with pellet stove, and so much more! The primary suite boasts a massive walk-in closet with custom shelving and pull-down stairs to an additional finished storage room above. Just off the spacious family room is a large covered patio with ceiling fan and swing. The partially privacy fenced back yard includes a 12' x 12' shed with electricity, and the entire yard is beautifully adorned with a multitude of flowerbeds. This over 1800 sq ft home is close to public river access, walking trails, and the Mountain Lake Club, a 55 acre private lake area with beach and clubhouse. Schedule your showing today!
Location
State WV
County Jefferson
Zoning 101
Rooms
Other Rooms Living Room, Dining Room, Primary Bedroom, Bedroom 2, Kitchen, Laundry, Other
Main Level Bedrooms 2
Interior
Interior Features Breakfast Area, Built-Ins, Ceiling Fan(s), Combination Kitchen/Dining, Dining Area, Entry Level Bedroom, Family Room Off Kitchen, Floor Plan - Open, Kitchen - Eat-In, Kitchen - Table Space, Primary Bath(s), Recessed Lighting, Tub Shower, Upgraded Countertops, Walk-in Closet(s), Window Treatments
Hot Water Electric
Heating Heat Pump - Electric BackUp, Wall Unit, Zoned
Cooling Central A/C, Ceiling Fan(s), Zoned, Wall Unit
Flooring Ceramic Tile, Laminated
Fireplaces Number 1
Fireplaces Type Flue for Stove
Equipment Built-In Microwave, Dishwasher, Disposal, Dryer, Exhaust Fan, Icemaker, Refrigerator, Stainless Steel Appliances, Stove, Washer, Water Heater
Furnishings No
Fireplace Y
Window Features Bay/Bow,Screens,Sliding
Appliance Built-In Microwave, Dishwasher, Disposal, Dryer, Exhaust Fan, Icemaker, Refrigerator, Stainless Steel Appliances, Stove, Washer, Water Heater
Heat Source Electric
Laundry Dryer In Unit, Hookup, Main Floor, Washer In Unit
Exterior
Exterior Feature Patio(s)
Fence Board, Partially, Privacy, Rear
Utilities Available Cable TV Available, Electric Available, Phone Available
Water Access N
View Garden/Lawn, Street, Trees/Woods
Roof Type Architectural Shingle,Asphalt
Street Surface Gravel
Accessibility None
Porch Patio(s)
Garage N
Building
Lot Description Front Yard, Landscaping, Rear Yard, SideYard(s)
Story 1
Foundation Concrete Perimeter, Crawl Space, Slab
Sewer On Site Septic
Water Well
Architectural Style Raised Ranch/Rambler
Level or Stories 1
Additional Building Above Grade
Structure Type Dry Wall
New Construction N
Schools
School District Jefferson County Schools
Others
Senior Community No
Tax ID 06 6H015800000000
Ownership Fee Simple
SqFt Source Assessor
Security Features Carbon Monoxide Detector(s),Smoke Detector
Horse Property N
Special Listing Condition Standard
Read Less Info
Want to know what your home might be worth? Contact us for a FREE valuation!

Our team is ready to help you sell your home for the highest possible price ASAP

Bought with Katelyne Elizabeth Rusenko • Century 21 Redwood Realty







