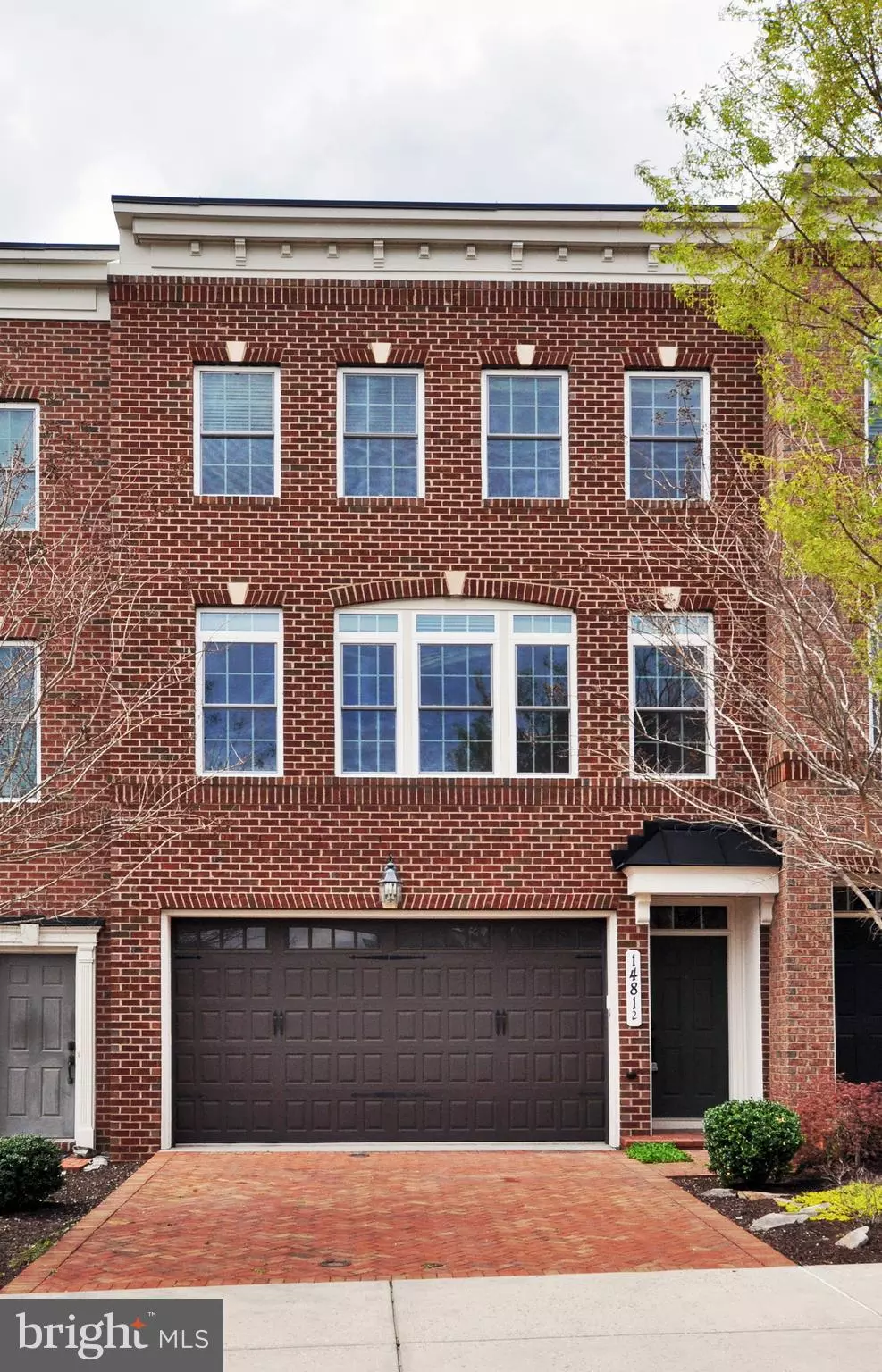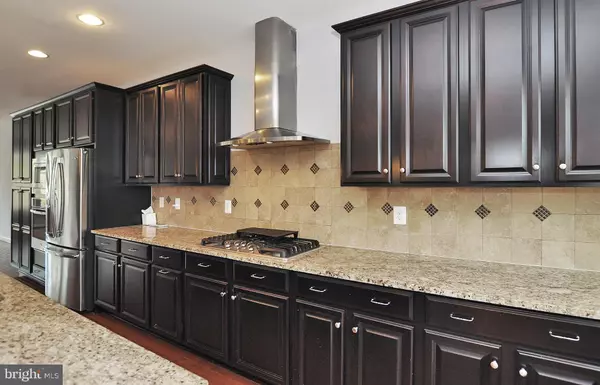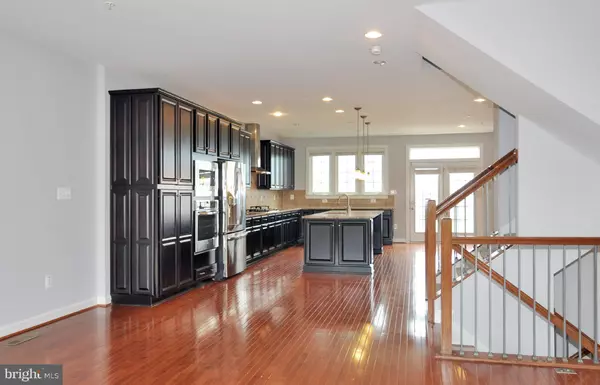$830,000
$785,000
5.7%For more information regarding the value of a property, please contact us for a free consultation.
3 Beds
4 Baths
2,868 SqFt
SOLD DATE : 05/25/2022
Key Details
Sold Price $830,000
Property Type Townhouse
Sub Type Interior Row/Townhouse
Listing Status Sold
Purchase Type For Sale
Square Footage 2,868 sqft
Price per Sqft $289
Subdivision Darnestown At Travilah
MLS Listing ID MDMC2046888
Sold Date 05/25/22
Style Contemporary
Bedrooms 3
Full Baths 3
Half Baths 1
HOA Fees $136/qua
HOA Y/N Y
Abv Grd Liv Area 2,068
Originating Board BRIGHT
Year Built 2013
Annual Tax Amount $7,636
Tax Year 2022
Lot Size 1,760 Sqft
Acres 0.04
Property Description
Wootton HS RARELY AVAILABLE MODEL built-in 2013 with 2,868 finished s.q. in the PRIME LOCATION! A Stunning FRONT LOADING 2-Car Garage in the highly desired community! Sparkling & Totally Neutral! Like NEW! Gleaming Hardwood Floor throughout Main Level. Fabulous CHEF kitchen with center island/5-burner gas range/stainless appliances/wall oven & microwave/backsplash/lots of cabinets, and the bump-out space! ! Oak staircase with upgraded railings; 3 levels of spacious and open living space! The master suite has a huge walk-in closet & luxury full bathroom & Tracy ceiling; The laundry room is on the upper level. Large finished basement with a full bathroom, creation room (can be converted to the 4th bedroom), lots of windows bringing in light. The french door leads to a nice backyard for your own creation. Tankless water heater; 9 ft ceilings; All energy saving! Conveniently located everywhere!
Location
State MD
County Montgomery
Zoning RT8.0
Rooms
Basement Outside Entrance, Sump Pump, Daylight, Full, Fully Finished, Improved
Interior
Interior Features Combination Kitchen/Dining, Dining Area, Kitchen - Table Space, Kitchen - Island, Family Room Off Kitchen, Primary Bath(s), Upgraded Countertops, Wood Floors, Window Treatments, Floor Plan - Open
Hot Water Natural Gas
Heating Forced Air
Cooling Central A/C
Fireplaces Number 1
Equipment Dishwasher, Disposal, Dryer, Refrigerator, Washer
Fireplace Y
Appliance Dishwasher, Disposal, Dryer, Refrigerator, Washer
Heat Source Natural Gas
Exterior
Parking Features Garage - Front Entry, Garage Door Opener
Garage Spaces 4.0
Water Access N
Accessibility None
Attached Garage 2
Total Parking Spaces 4
Garage Y
Building
Story 3
Foundation Brick/Mortar
Sewer Public Sewer
Water Public
Architectural Style Contemporary
Level or Stories 3
Additional Building Above Grade, Below Grade
New Construction N
Schools
School District Montgomery County Public Schools
Others
Pets Allowed Y
HOA Fee Include Lawn Maintenance,Snow Removal,Trash
Senior Community No
Tax ID 160903691645
Ownership Fee Simple
SqFt Source Estimated
Special Listing Condition Standard
Pets Allowed No Pet Restrictions
Read Less Info
Want to know what your home might be worth? Contact us for a FREE valuation!

Our team is ready to help you sell your home for the highest possible price ASAP

Bought with Jonathan Savelson • Long & Foster Real Estate, Inc.







