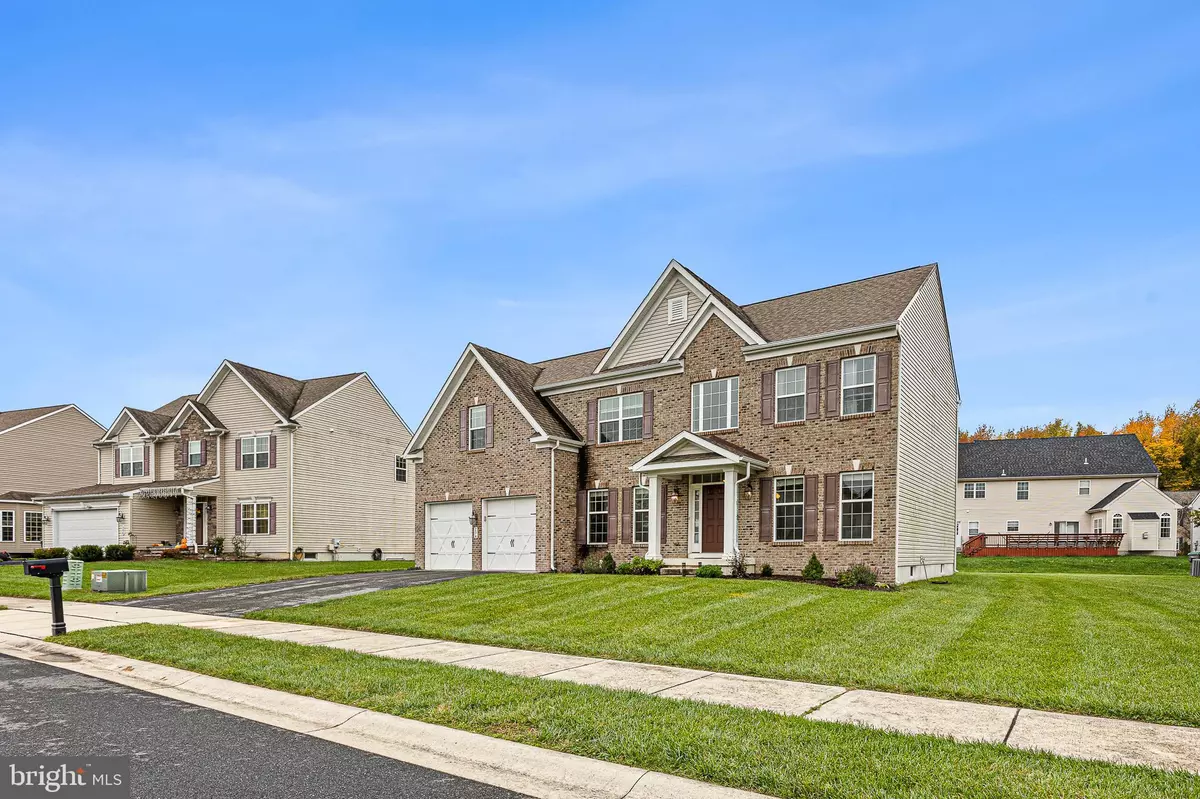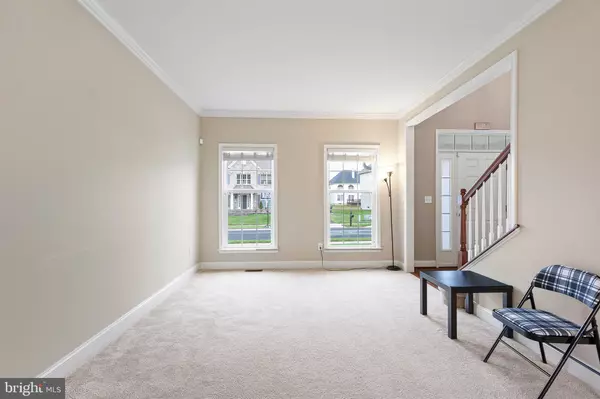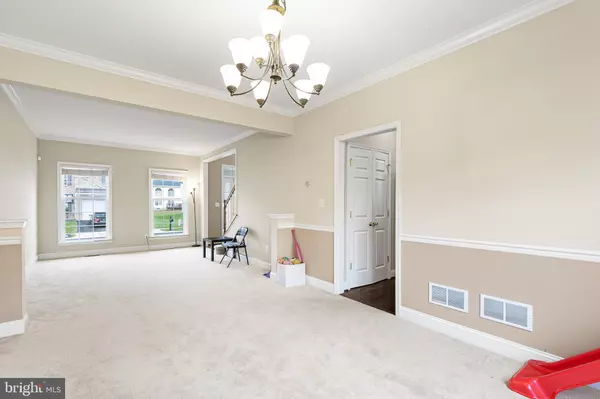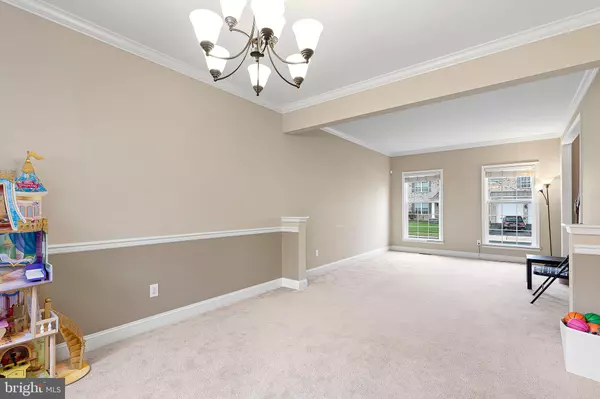$540,000
$525,000
2.9%For more information regarding the value of a property, please contact us for a free consultation.
4 Beds
3 Baths
2,950 SqFt
SOLD DATE : 11/29/2022
Key Details
Sold Price $540,000
Property Type Single Family Home
Sub Type Detached
Listing Status Sold
Purchase Type For Sale
Square Footage 2,950 sqft
Price per Sqft $183
Subdivision Timber Farms
MLS Listing ID DENC2033698
Sold Date 11/29/22
Style Colonial
Bedrooms 4
Full Baths 2
Half Baths 1
HOA Fees $16/ann
HOA Y/N Y
Abv Grd Liv Area 2,950
Originating Board BRIGHT
Year Built 2012
Annual Tax Amount $4,700
Tax Year 2021
Lot Size 9,583 Sqft
Acres 0.22
Property Description
Welcome to your NEW HOME at 208 Michelle Court in the always popular Timber Farms! Relaxed, light filled, and modern living await in this stately colonial home, nestled on just under a quarter of an acre, at the end of a quiet, charming cul de sac.
The two story foyer is graced by gleaming hardwoods that lead into the kitchen, which is complete with 42 inch cabinets, tiled back splash, granite countertops, an island, breakfast bar, coffee bar, and all stainless steel appliances with gas cooking. The kitchen opens into the living room with impressive cathedral ceilings and a gas fireplace, perfect for cozying up around on a cold night. The sunroom off of the kitchen is bright with wall to wall windows, lightening up your whole first floor on even the cloudiest days. The office on the first floor is generous and provides plenty of room for working from home, setting up a home library, or even turning it into a 5th bedroom.
The basement is spacious and just waiting for your touch to turn it into a family room, additional bedrooms, man cave, or game room. The basement also has a three piece rough in ready to be turned into a full bathroom.
Upstairs, you'll find a TRUE master bedroom suite complete with a full bathroom with a soaking tub, water closet, and stand up shower; a small sitting room or potential office; and not one, but two huge walk in closets, with 4 total closets in the room! No more fighting over who gets the closet space. The other three bedrooms are also well appointed and share a hall bathroom.
This home has been immaculately maintained and is ready for it's new owner. It is conveniently located close to Rt 40, I 95, downtown Newark, and is within the 5 mile radius for Newark Charter schools!
Location
State DE
County New Castle
Area Newark/Glasgow (30905)
Zoning NC6.5
Rooms
Other Rooms Living Room, Dining Room, Primary Bedroom, Sitting Room, Bedroom 2, Bedroom 3, Kitchen, Family Room, Breakfast Room, Bedroom 1, Sun/Florida Room, Office
Basement Full
Interior
Hot Water Natural Gas
Heating Forced Air
Cooling Central A/C
Flooring Carpet, Ceramic Tile, Hardwood
Fireplaces Number 1
Equipment Built-In Microwave, Dishwasher, Stainless Steel Appliances
Fireplace Y
Appliance Built-In Microwave, Dishwasher, Stainless Steel Appliances
Heat Source Natural Gas
Exterior
Garage Garage - Front Entry, Inside Access
Garage Spaces 2.0
Water Access N
Roof Type Shingle
Accessibility None
Attached Garage 2
Total Parking Spaces 2
Garage Y
Building
Story 2
Foundation Concrete Perimeter
Sewer Public Sewer
Water Public
Architectural Style Colonial
Level or Stories 2
Additional Building Above Grade, Below Grade
Structure Type Dry Wall
New Construction N
Schools
High Schools Newark
School District Christina
Others
Senior Community No
Tax ID 09-034.10-065
Ownership Fee Simple
SqFt Source Estimated
Acceptable Financing Cash, Conventional, FHA, VA
Listing Terms Cash, Conventional, FHA, VA
Financing Cash,Conventional,FHA,VA
Special Listing Condition Standard
Read Less Info
Want to know what your home might be worth? Contact us for a FREE valuation!

Our team is ready to help you sell your home for the highest possible price ASAP

Bought with Kalpana Joshi • Patterson-Schwartz-Hockessin







