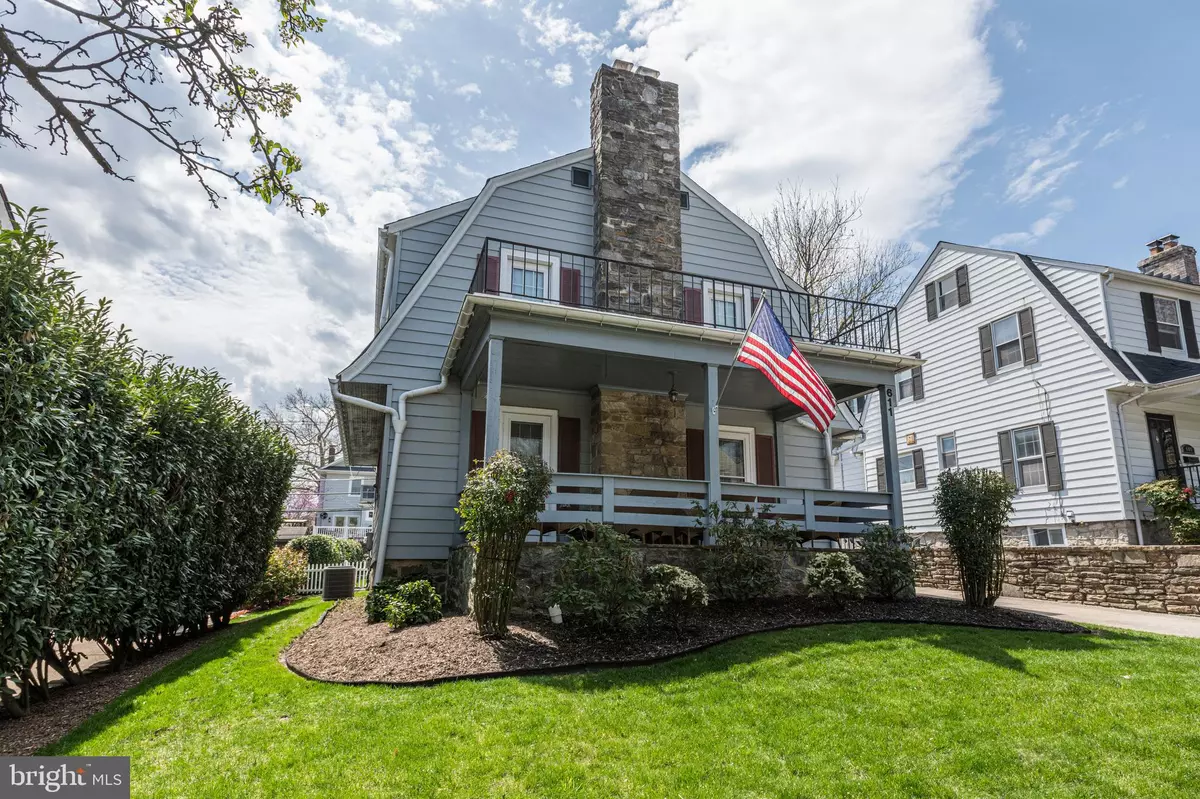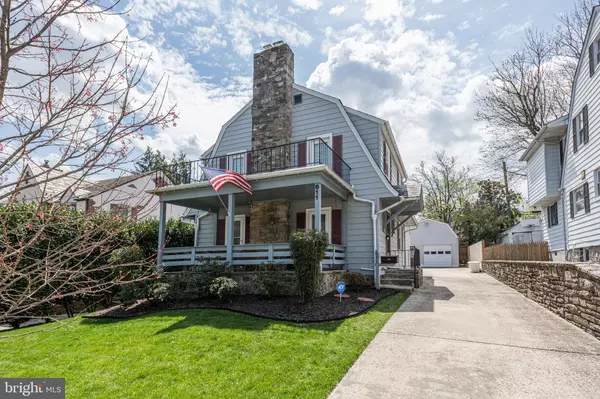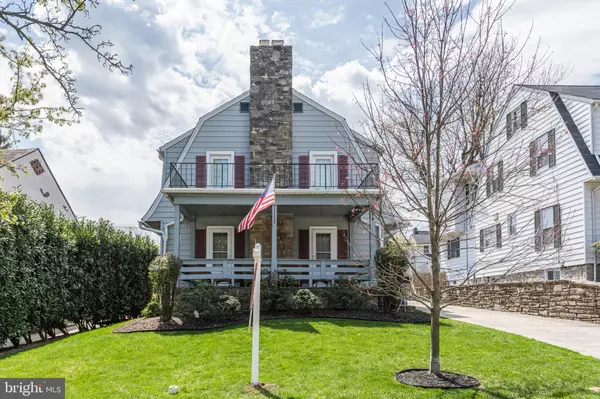$580,000
$615,000
5.7%For more information regarding the value of a property, please contact us for a free consultation.
4 Beds
3 Baths
2,345 SqFt
SOLD DATE : 05/27/2022
Key Details
Sold Price $580,000
Property Type Single Family Home
Sub Type Detached
Listing Status Sold
Purchase Type For Sale
Square Footage 2,345 sqft
Price per Sqft $247
Subdivision Stoneleigh
MLS Listing ID MDBC2032636
Sold Date 05/27/22
Style Colonial,Dutch
Bedrooms 4
Full Baths 2
Half Baths 1
HOA Y/N N
Abv Grd Liv Area 1,820
Originating Board BRIGHT
Year Built 1929
Annual Tax Amount $5,636
Tax Year 2021
Lot Size 6,250 Sqft
Acres 0.14
Property Description
First time offered in many years in highly sought-after Stoneleigh; impeccably maintained 611 Kingston Road is captivating with its two porches which face the quiet tree-lined street. Spend countless hours in the front and back yard playing games, fetch with the dog, or talking with the neighbors. And the over-sized 2-car garage will be the envy of everyone. Back inside, Relax by the fireplaces in the warm and inviting huge family room addition and living room. The circular flow of the main level makes living easy with full bath off both the kitchen and living room. An immaculate eat-in kitchen works well with the current layout or perhaps can be enlarged into the dining room if you love to cook or entertain. Upstairs are four bedrooms and one full bath. Walk to schools, shops and to the fabulous community pool, which you may join if you live in Stoneleigh.
Location
State MD
County Baltimore
Zoning R
Rooms
Other Rooms Living Room, Dining Room, Primary Bedroom, Bedroom 2, Bedroom 3, Bedroom 4, Bedroom 5, Kitchen, Family Room, Storage Room, Full Bath, Half Bath
Basement Full, Fully Finished, Improved, Water Proofing System, Sump Pump
Interior
Interior Features Carpet, Ceiling Fan(s), Family Room Off Kitchen, Floor Plan - Traditional, Formal/Separate Dining Room, Kitchen - Eat-In, Kitchen - Table Space, Recessed Lighting, Tub Shower, Stall Shower, Window Treatments, Wood Stove, Other
Hot Water Natural Gas
Heating Radiator
Cooling Central A/C, Multi Units
Flooring Carpet, Fully Carpeted
Fireplaces Number 2
Fireplaces Type Corner, Fireplace - Glass Doors, Mantel(s), Wood, Gas/Propane
Equipment Built-In Microwave, Dishwasher, Exhaust Fan, Oven/Range - Gas, Refrigerator, Water Heater, Washer, Dryer
Fireplace Y
Window Features Double Pane,Insulated,Replacement,Vinyl Clad
Appliance Built-In Microwave, Dishwasher, Exhaust Fan, Oven/Range - Gas, Refrigerator, Water Heater, Washer, Dryer
Heat Source Natural Gas
Laundry Basement
Exterior
Exterior Feature Balcony, Deck(s), Patio(s), Porch(es)
Parking Features Garage - Front Entry, Garage Door Opener, Oversized
Garage Spaces 7.0
Fence Partially
Utilities Available Above Ground
Water Access N
Roof Type Architectural Shingle
Accessibility None
Porch Balcony, Deck(s), Patio(s), Porch(es)
Road Frontage City/County
Total Parking Spaces 7
Garage Y
Building
Lot Description Landscaping
Story 3
Foundation Stone
Sewer Public Sewer
Water Public
Architectural Style Colonial, Dutch
Level or Stories 3
Additional Building Above Grade, Below Grade
Structure Type Dry Wall,Plaster Walls
New Construction N
Schools
Elementary Schools Stoneleigh
Middle Schools Dumbarton
High Schools Towson
School District Baltimore County Public Schools
Others
Senior Community No
Tax ID 04090902655950
Ownership Fee Simple
SqFt Source Assessor
Security Features Electric Alarm
Special Listing Condition Standard
Read Less Info
Want to know what your home might be worth? Contact us for a FREE valuation!

Our team is ready to help you sell your home for the highest possible price ASAP

Bought with Mark Richa • Cummings & Co. Realtors







