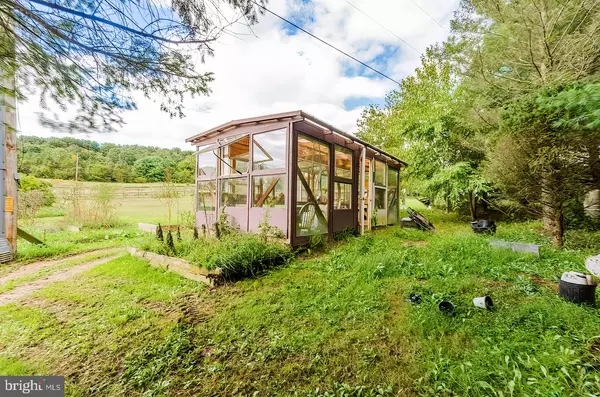$451,000
$480,000
6.0%For more information regarding the value of a property, please contact us for a free consultation.
4 Beds
2 Baths
4,948 SqFt
SOLD DATE : 02/25/2022
Key Details
Sold Price $451,000
Property Type Single Family Home
Sub Type Detached
Listing Status Sold
Purchase Type For Sale
Square Footage 4,948 sqft
Price per Sqft $91
Subdivision None Available
MLS Listing ID WVHS2000620
Sold Date 02/25/22
Style Contemporary
Bedrooms 4
Full Baths 2
HOA Y/N N
Abv Grd Liv Area 2,474
Originating Board BRIGHT
Year Built 2009
Annual Tax Amount $2,978
Tax Year 2021
Lot Size 5.600 Acres
Acres 5.6
Property Description
Scenic Mountain Views offer a perfect setting to this Custom Built, Original Owner Home. Amazing, Quality Brick work is reflected on both interior & exterior. Situated on 5.6, UNRESTRICTED Acres, offers a perfect tract for livestock, chickens, horses and/or farmette. Grow your own vegetables in the two Greenhouses and fenced in area orchard with fruit trees, blueberries/strawberries and garden area. Interior home features formal living room, dining room and great room with fireplace, Large Plantation shuttered windows, custom built in bookcases, crown moldings tray ceilings, stone fireplace, hardwood flooring and detailed finished trim work throughout. Open kitchen concept with granite counters and breakfast area is perfect for entertaining. Master Suite offers sitting area or additional space for nursery/sleeping area, master bath with separate tub and walk in shower. Double doors leading to covered, full length, rear deck that adjoins exterior door of kitchen/great room area. Mostly finished, walkout basement with full bath & woodburning fireplace offers plenty of additional space. (Improved with kitchenette, this could easily be another living quarters)
Lower level workshop, with outside entrance and 2 car garage. Private, Country Setting, just 10 minutes from local store and 35 minutes to Winchester, Va.
Location
State WV
County Hampshire
Zoning 101
Rooms
Basement Full, Partially Finished, Walkout Level
Main Level Bedrooms 2
Interior
Interior Features Breakfast Area, Built-Ins, Carpet, Ceiling Fan(s), Chair Railings, Crown Moldings, Dining Area, Entry Level Bedroom, Family Room Off Kitchen, Floor Plan - Traditional, Formal/Separate Dining Room, Kitchen - Island, Recessed Lighting, Skylight(s), Soaking Tub, Walk-in Closet(s), Wood Floors
Hot Water Electric
Heating Heat Pump(s), Forced Air
Cooling Central A/C
Flooring Solid Hardwood
Fireplaces Number 1
Equipment Built-In Microwave, Dishwasher, Oven/Range - Electric, Refrigerator
Fireplace Y
Window Features Skylights
Appliance Built-In Microwave, Dishwasher, Oven/Range - Electric, Refrigerator
Heat Source Electric
Laundry Main Floor
Exterior
Exterior Feature Deck(s), Enclosed, Patio(s), Porch(es), Screened
Parking Features Additional Storage Area, Garage Door Opener, Garage - Side Entry, Oversized, Inside Access
Garage Spaces 2.0
Water Access N
Roof Type Architectural Shingle
Accessibility None
Porch Deck(s), Enclosed, Patio(s), Porch(es), Screened
Attached Garage 2
Total Parking Spaces 2
Garage Y
Building
Lot Description Front Yard, Landscaping, No Thru Street, Not In Development, Private, Road Frontage, Rear Yard, Unrestricted, Rural
Story 2
Foundation Other
Sewer On Site Septic
Water Well
Architectural Style Contemporary
Level or Stories 2
Additional Building Above Grade, Below Grade
Structure Type 9'+ Ceilings,Cathedral Ceilings
New Construction N
Schools
School District Hampshire County Schools
Others
Senior Community No
Tax ID 05 37017400000000
Ownership Fee Simple
SqFt Source Estimated
Acceptable Financing Cash, Conventional, FHA, USDA, VA
Horse Property Y
Listing Terms Cash, Conventional, FHA, USDA, VA
Financing Cash,Conventional,FHA,USDA,VA
Special Listing Condition Standard
Read Less Info
Want to know what your home might be worth? Contact us for a FREE valuation!

Our team is ready to help you sell your home for the highest possible price ASAP

Bought with Lucy M Brewer • Keller Williams Realty







