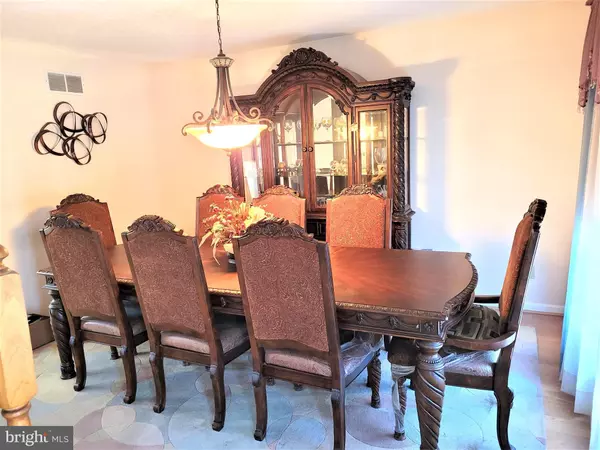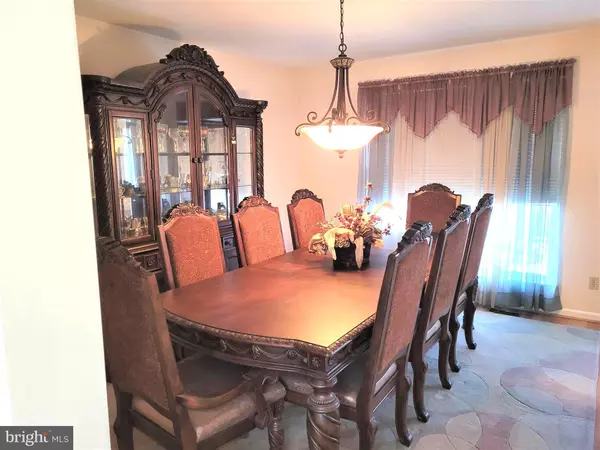$420,000
$420,000
For more information regarding the value of a property, please contact us for a free consultation.
4 Beds
3 Baths
2,300 SqFt
SOLD DATE : 05/14/2021
Key Details
Sold Price $420,000
Property Type Single Family Home
Sub Type Detached
Listing Status Sold
Purchase Type For Sale
Square Footage 2,300 sqft
Price per Sqft $182
Subdivision Timber Farms
MLS Listing ID DENC521744
Sold Date 05/14/21
Style Colonial
Bedrooms 4
Full Baths 2
Half Baths 1
HOA Y/N N
Abv Grd Liv Area 2,300
Originating Board BRIGHT
Year Built 1996
Annual Tax Amount $3,912
Tax Year 2020
Lot Size 0.420 Acres
Acres 0.42
Lot Dimensions 80.00 x 234.00
Property Description
Great Location! Come visit Timber Farms. This brick front, 4 bedroom, 2 1/2 bath home offers spacious living. The lot is one of the largest in the development (.42 acreage), and backs up to protected woodlands. Enter into the foyer. The formal living room and dining room are on separate sides. Relax in the family room while watching the included large mounted flat-screened TV. Warm up by the wood burning fireplace surrounded by a beautiful stone wall. The master bedroom with a cathedral ceiling and walk-in closet also has an ensuite with soaking tub, double vanity , separate shower and skylight. The three remaining bedrooms are decent sizes. The laundry room /mud room has a separate exterior door. The eat-in kitchen with granite counter-tops overlook the two- tiered deck, spacious yard, shed and fenced yard. The land stretches far beyond the wood fence. A new roof is being installed. Deck being power washed and boards replaced where necessary. Make this house your home.
Location
State DE
County New Castle
Area Newark/Glasgow (30905)
Zoning NC6.5
Rooms
Other Rooms Living Room, Dining Room, Bedroom 2, Bedroom 3, Bedroom 4, Kitchen, Bedroom 1, Half Bath
Basement Full
Interior
Interior Features Ceiling Fan(s), Skylight(s), Soaking Tub, Walk-in Closet(s)
Hot Water Natural Gas
Heating Forced Air
Cooling Central A/C
Flooring Carpet, Tile/Brick
Fireplaces Number 1
Fireplaces Type Stone, Wood
Fireplace Y
Heat Source Natural Gas
Laundry Main Floor
Exterior
Exterior Feature Deck(s)
Garage Garage - Front Entry
Garage Spaces 2.0
Water Access N
Roof Type Shingle
Accessibility None
Porch Deck(s)
Attached Garage 2
Total Parking Spaces 2
Garage Y
Building
Lot Description Backs to Trees, Front Yard, Rear Yard
Story 2
Sewer Public Sewer
Water Public
Architectural Style Colonial
Level or Stories 2
Additional Building Above Grade, Below Grade
New Construction N
Schools
School District Christina
Others
Senior Community No
Tax ID 09-034.30-073
Ownership Fee Simple
SqFt Source Assessor
Horse Property N
Special Listing Condition Standard
Read Less Info
Want to know what your home might be worth? Contact us for a FREE valuation!

Our team is ready to help you sell your home for the highest possible price ASAP

Bought with Debra D Coe • Weichert Realtors-Limestone







