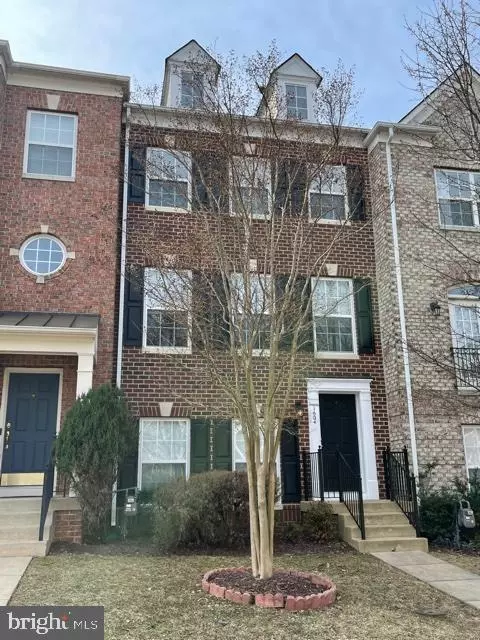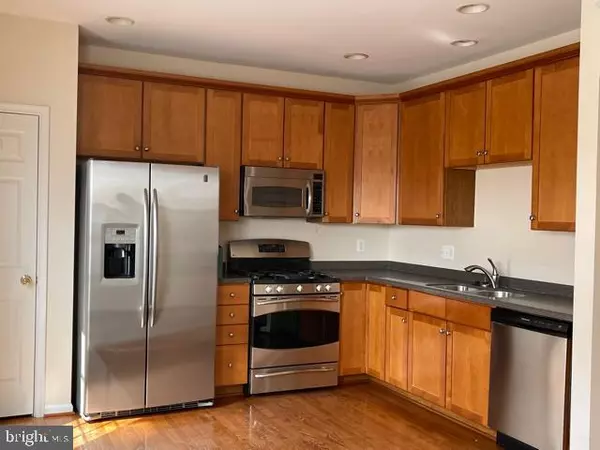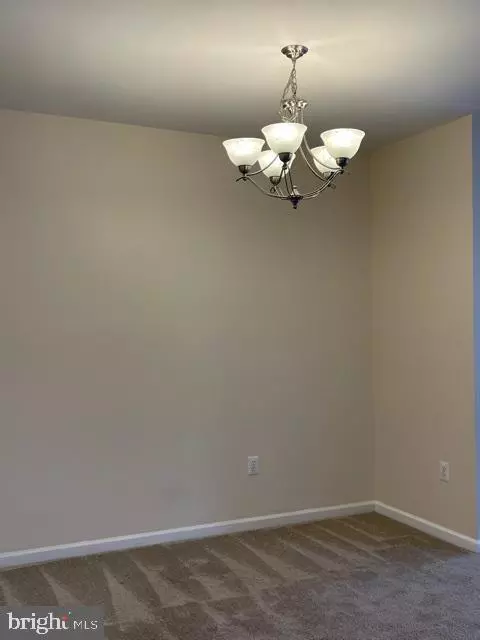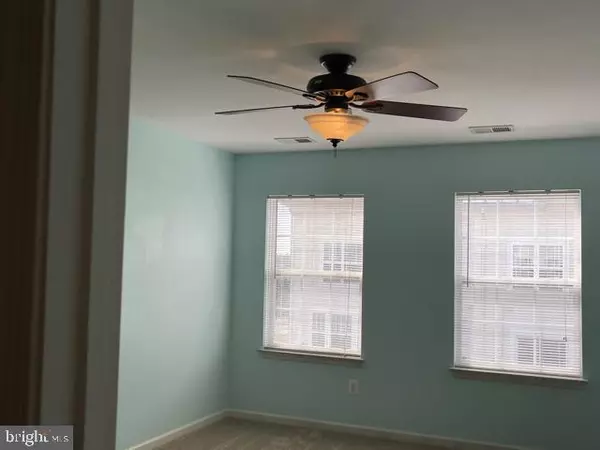$325,000
$315,000
3.2%For more information regarding the value of a property, please contact us for a free consultation.
4 Beds
4 Baths
1,870 SqFt
SOLD DATE : 04/16/2021
Key Details
Sold Price $325,000
Property Type Condo
Sub Type Condo/Co-op
Listing Status Sold
Purchase Type For Sale
Square Footage 1,870 sqft
Price per Sqft $173
Subdivision Village Of Idlewild
MLS Listing ID VAFB118656
Sold Date 04/16/21
Style Colonial
Bedrooms 4
Full Baths 3
Half Baths 1
HOA Fees $118/mo
HOA Y/N Y
Abv Grd Liv Area 1,870
Originating Board BRIGHT
Year Built 2007
Annual Tax Amount $1,994
Tax Year 2020
Lot Size 1,667 Sqft
Acres 0.04
Property Description
Brick front 4 bedroom 3 1/2 bath townhouse located within the city limits of Fredericksburg. Move in condition - all carpet replaced within the last 6 months, and recently painted. Large eat in kitchen, oversize 2 car garage, deck, ceiling fans in all upstairs bedrooms plus living room. Soaker tub plus separate tile shower in owners bathroom. All appliances convey -stainless side by side refrigerator with icemaker, built in microwave, self cleaning gas stove, and dishwasher. Washer & dryer convey as-is. Extras such as pantry in kitchen and garage door opener. Lots of amenities in Idlewild- pool, tot lot, clubhouse with gym, walking trails, and tennis courts. Included in the HOA fee are organized social events, trash pickup, and lawn maintenance. Plenty of room in this affordable townhouse, low maintenance, and lots of activities in The Villages of Idlewild. You can't go wrong!
Location
State VA
County Fredericksburg City
Zoning PDR
Rooms
Other Rooms Living Room, Dining Room, Primary Bedroom, Bedroom 2, Bedroom 3, Bedroom 4, Kitchen
Basement Daylight, Full, Fully Finished, Garage Access, Heated, Improved, Interior Access, Outside Entrance, Rear Entrance, Walkout Level, Windows
Interior
Interior Features Carpet, Ceiling Fan(s), Dining Area, Floor Plan - Open, Kitchen - Country, Kitchen - Eat-In, Kitchen - Table Space, Soaking Tub, Walk-in Closet(s), Window Treatments, Wood Floors
Hot Water Natural Gas
Heating Central, Forced Air
Cooling Ceiling Fan(s), Central A/C
Equipment Built-In Microwave, Dishwasher, Disposal, Dryer - Electric, Icemaker, Humidifier, Refrigerator, Oven - Self Cleaning, Stove, Washer, Water Heater
Appliance Built-In Microwave, Dishwasher, Disposal, Dryer - Electric, Icemaker, Humidifier, Refrigerator, Oven - Self Cleaning, Stove, Washer, Water Heater
Heat Source Natural Gas
Exterior
Exterior Feature Deck(s)
Parking Features Garage Door Opener, Garage - Rear Entry, Inside Access
Garage Spaces 4.0
Amenities Available Pool - Outdoor, Recreational Center, Tot Lots/Playground, Tennis Courts, Swimming Pool, Jog/Walk Path, Community Center, Bike Trail
Water Access N
Accessibility None
Porch Deck(s)
Attached Garage 2
Total Parking Spaces 4
Garage Y
Building
Story 3
Sewer Public Sewer
Water Public
Architectural Style Colonial
Level or Stories 3
Additional Building Above Grade, Below Grade
New Construction N
Schools
Elementary Schools Hugh Mercer
Middle Schools Walker Grant
High Schools James Monroe
School District Fredericksburg City Public Schools
Others
HOA Fee Include Common Area Maintenance,Pool(s),Recreation Facility,Road Maintenance,Trash,Lawn Care Front
Senior Community No
Tax ID 7768-88-7678
Ownership Fee Simple
SqFt Source Assessor
Special Listing Condition Standard
Read Less Info
Want to know what your home might be worth? Contact us for a FREE valuation!

Our team is ready to help you sell your home for the highest possible price ASAP

Bought with matthew james roberts • Redfin Corporation







