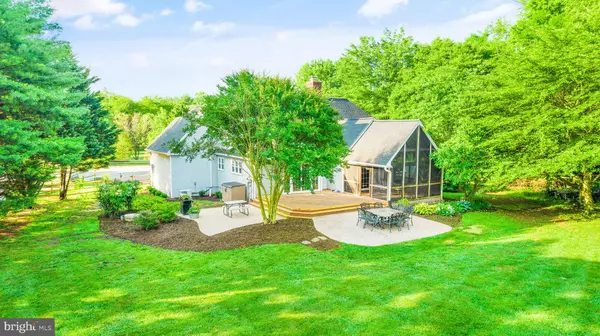$718,000
$724,900
1.0%For more information regarding the value of a property, please contact us for a free consultation.
4 Beds
3 Baths
2,185 SqFt
SOLD DATE : 07/13/2022
Key Details
Sold Price $718,000
Property Type Single Family Home
Sub Type Detached
Listing Status Sold
Purchase Type For Sale
Square Footage 2,185 sqft
Price per Sqft $328
Subdivision Stepney Plantation Estates
MLS Listing ID VAPW2030948
Sold Date 07/13/22
Style Other
Bedrooms 4
Full Baths 2
Half Baths 1
HOA Y/N N
Abv Grd Liv Area 2,045
Originating Board BRIGHT
Year Built 1993
Annual Tax Amount $6,208
Tax Year 2022
Lot Size 1.247 Acres
Acres 1.25
Property Description
No HOA
Surrounding this 4-bedroom, 2.5-bathroom property, you'll find generous amenities for outdoor enjoyment, , and the interior is equally impressive. Custom hardwoods impart a stately feel throughout the foyer and living spaces. The crackling fireplace insert gives the living room a welcoming feel, creating a great spot for reading or a nap (perhaps both in that order). The kitchen features inspiring counter space in an attractive island arrangement.
For shelter from the day, the main-floor master bedroom is where to be. You will find plenty of closet space and nice touches. The other three unique bedrooms are located above the ground floor for enhanced privacy.
Like the garage, the unfinished basement is also a goldmine of conversion potential, whether you have in mind a rec room, guest room, studio, or a secluded home office. A double-wide driveway makes ample room for visitor parking. The attached two-car garage is available for its original purpose, or you can get creative by treating it as additional flex space.
The large fenced in yard provides plenty of space to enjoy the on-site amenities. Representing the welcoming personality of the home, a front-facing, breezy porch is a nice spot for relaxing with refreshments, whether morning coffee or twilight nightcap. On the deck, which is crafted of pressure-treated wood, the grill, cooler, and household grillmaster are a natural combination. Your outdoor furniture transforms the inviting patio into an open-air lounge, ideal for socializing, or for relaxing after a successful day. The Cement block fire pit will keep conversations warm into the evening. The property site also includes a Large detached office/shop.
The home is found on a quiet cul-de-sac. This lovely dwelling is a rare Gainesville find.
Location
State VA
County Prince William
Zoning A1
Rooms
Basement Partially Finished, Rough Bath Plumb
Main Level Bedrooms 1
Interior
Hot Water Propane
Heating Heat Pump(s)
Cooling Central A/C
Flooring Solid Hardwood, Carpet, Ceramic Tile
Fireplaces Number 1
Fireplaces Type Insert
Equipment Dishwasher, Disposal, Dryer - Electric, Oven/Range - Gas, Washer, Refrigerator
Fireplace Y
Appliance Dishwasher, Disposal, Dryer - Electric, Oven/Range - Gas, Washer, Refrigerator
Heat Source Propane - Owned
Laundry Main Floor
Exterior
Garage Garage - Front Entry
Garage Spaces 2.0
Fence Split Rail
Utilities Available Cable TV Available, Phone Connected, Propane
Water Access N
Roof Type Architectural Shingle
Accessibility None
Attached Garage 2
Total Parking Spaces 2
Garage Y
Building
Lot Description Cul-de-sac
Story 2
Foundation Permanent
Sewer Septic < # of BR
Water Private
Architectural Style Other
Level or Stories 2
Additional Building Above Grade, Below Grade
New Construction N
Schools
Elementary Schools Gravely
Middle Schools Ronald Wilson Regan
High Schools Battlefield
School District Prince William County Public Schools
Others
Senior Community No
Tax ID 7300-50-6486
Ownership Fee Simple
SqFt Source Assessor
Special Listing Condition Standard
Read Less Info
Want to know what your home might be worth? Contact us for a FREE valuation!

Our team is ready to help you sell your home for the highest possible price ASAP

Bought with Yunia Velasquez • Elan Real Estate, Inc.







