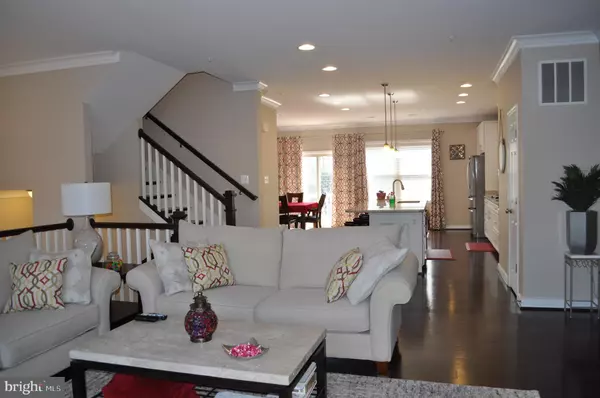$548,250
$545,000
0.6%For more information regarding the value of a property, please contact us for a free consultation.
3 Beds
4 Baths
3,292 SqFt
SOLD DATE : 05/06/2021
Key Details
Sold Price $548,250
Property Type Townhouse
Sub Type Interior Row/Townhouse
Listing Status Sold
Purchase Type For Sale
Square Footage 3,292 sqft
Price per Sqft $166
Subdivision Hunt Valley Overlook
MLS Listing ID MDBC524256
Sold Date 05/06/21
Style Colonial
Bedrooms 3
Full Baths 3
Half Baths 1
HOA Fees $145/mo
HOA Y/N Y
Abv Grd Liv Area 2,692
Originating Board BRIGHT
Year Built 2017
Annual Tax Amount $6,841
Tax Year 2020
Lot Size 2,396 Sqft
Acres 0.06
Property Description
Beautiful Townhome in a great location for easy commuting and pleasant living in Hunt Valley. Enjoy this open floor plan that is perfect for daily living and entertaining -- the space of an individual house without the yard work. The full bay window brightens the welcoming living room in the front of the house. with its wonderful space for furniture arrangements. Sliding glass doors and large windows brighten the formal dining area and open to the rear deck. You'll become the chef extraordinaire in the expansive kitchen with an array of white cabinets, sparkling stainless steel appliances including a 5-burner gas cooktop, and granite countertops stretching forever. The primary suite will be your retreat at the end of a long day. A compartmented bath has a soaking tub and separate shower, plus a double-sink vanity. The walk-in closet has been customized with built-ins.Two more bedrooms share a large hall bath, and the laundry closet is conveniently located upstairs as well. Every bedroom has a cathedral ceiling and ceiling fan with remote. Downstairs, there's an entry from the garage into the family room. Another set of sliding glass doors go to the patio. A full bath with shower is on this level. The double garage means you'll arrive home dry, and never have to scrape ice off the windshield again. By the way, there's extra storage in a closet in the garage, and the attic has been partially floored.
Location
State MD
County Baltimore
Zoning R003
Rooms
Other Rooms Living Room, Dining Room, Primary Bedroom, Bedroom 2, Bedroom 3, Kitchen, Family Room, Laundry, Bathroom 2, Primary Bathroom, Half Bath
Basement Daylight, Full, Connecting Stairway, Fully Finished, Garage Access, Walkout Level
Interior
Interior Features Built-Ins, Carpet, Ceiling Fan(s), Floor Plan - Open, Kitchen - Gourmet, Kitchen - Island, Primary Bath(s), Upgraded Countertops, Walk-in Closet(s), Wood Floors
Hot Water Natural Gas
Heating Forced Air
Cooling Central A/C, Ceiling Fan(s)
Flooring Hardwood, Carpet, Ceramic Tile
Equipment Built-In Microwave, Cooktop, Dishwasher, Disposal, Icemaker, Oven - Wall, Refrigerator, Exhaust Fan, Oven - Double, Stainless Steel Appliances
Fireplace N
Window Features Bay/Bow,Double Hung,Energy Efficient
Appliance Built-In Microwave, Cooktop, Dishwasher, Disposal, Icemaker, Oven - Wall, Refrigerator, Exhaust Fan, Oven - Double, Stainless Steel Appliances
Heat Source Natural Gas
Laundry Upper Floor
Exterior
Exterior Feature Deck(s), Patio(s)
Parking Features Garage - Front Entry, Additional Storage Area, Garage Door Opener
Garage Spaces 2.0
Water Access N
View Garden/Lawn, Trees/Woods
Roof Type Composite,Shingle
Accessibility None
Porch Deck(s), Patio(s)
Attached Garage 2
Total Parking Spaces 2
Garage Y
Building
Lot Description Backs - Open Common Area
Story 3
Sewer Public Sewer
Water Public
Architectural Style Colonial
Level or Stories 3
Additional Building Above Grade, Below Grade
Structure Type 9'+ Ceilings,Cathedral Ceilings
New Construction N
Schools
Elementary Schools Sparks
Middle Schools Hereford
High Schools Hereford
School District Baltimore County Public Schools
Others
HOA Fee Include Common Area Maintenance,Insurance,Management,Reserve Funds,Road Maintenance,Snow Removal,Trash
Senior Community No
Tax ID 04082500012111
Ownership Fee Simple
SqFt Source Assessor
Horse Property N
Special Listing Condition Standard
Read Less Info
Want to know what your home might be worth? Contact us for a FREE valuation!

Our team is ready to help you sell your home for the highest possible price ASAP

Bought with Bryan Carnaggio • Redfin Corp







