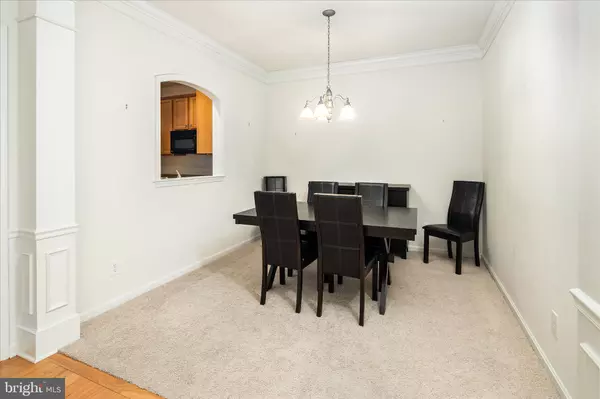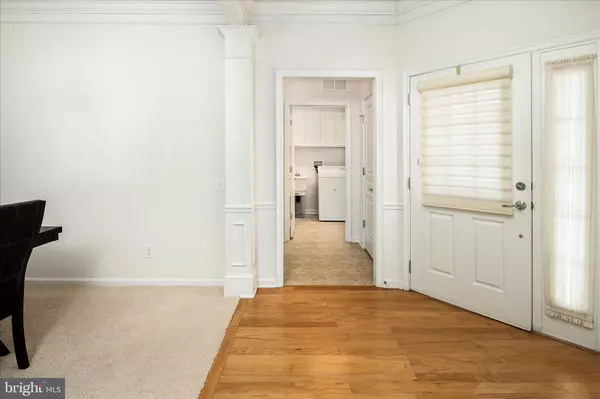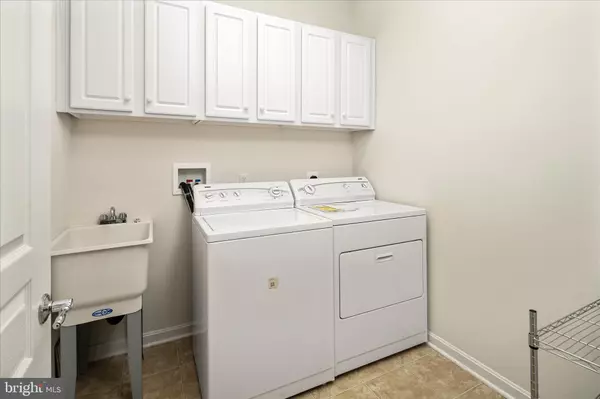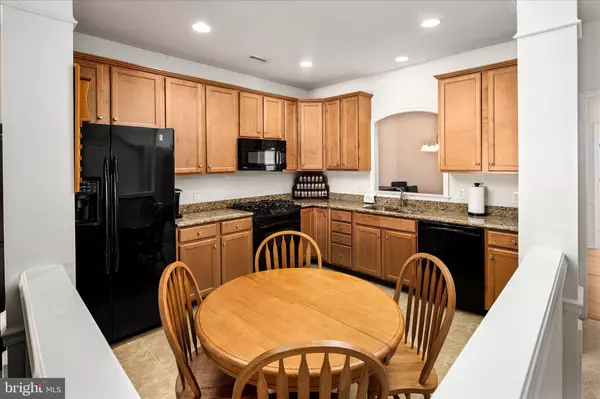$335,000
$335,000
For more information regarding the value of a property, please contact us for a free consultation.
2 Beds
2 Baths
1,407 SqFt
SOLD DATE : 04/28/2021
Key Details
Sold Price $335,000
Property Type Townhouse
Sub Type Interior Row/Townhouse
Listing Status Sold
Purchase Type For Sale
Square Footage 1,407 sqft
Price per Sqft $238
Subdivision Traditions At Hamilt
MLS Listing ID NJME308732
Sold Date 04/28/21
Style Back-to-Back
Bedrooms 2
Full Baths 2
HOA Fees $250/mo
HOA Y/N Y
Abv Grd Liv Area 1,407
Originating Board BRIGHT
Year Built 2005
Annual Tax Amount $6,913
Tax Year 2019
Lot Size 1,800 Sqft
Acres 0.04
Lot Dimensions 15.00 x 120.00
Property Description
Look no further! Unpack your bags and move in to this meticulously kept Abbott model conveniently located in Traditions at Hamilton Crossings! As you enter the home the walls are adorned with custom wainscoting and crown moldings flanked by columned millwork. Just off the entrance is your first floor laundry with overhead cabinets. Walk further, to the right of the foyer is the spacious Dining Room. This home features a nice eat-in kitchen with 42" maple cabinets and upgraded Granite Countertops. Newer appliances compliment the immaculately clean eat-in kitchen! The kitchen opens into a spacious two-story family room complete with recessed lighting and a view through the sunroom to the patio. The master suite has amazing custom wood plantation shutters! The Master also offers a full spacious bathroom complete with walk-in shower, double vanity and private water closet. A very large walk-in closet completes the suite. The sunroom encompasses a nice slider door that walks out onto the patio built with beautiful custom pavers. Imagine sitting here sipping iced tea on a beautiful warm sunny day underneath your umbrella! The sunroom has beautiful custom material vertical blinds.. a one of a kind! A second bedroom, full size bath with a tub and spacious linen closet are just off the main hallway. The laundry room, coat closet and access to the garage are just off the entrance. The community offers a beautiful clubhouse featuring a fitness center, outdoor pool, communal garden, putting green, tennis court, bocce ball, shuffle board as well as a walking path that meanders around the development. You are sure to make lots of friends here! Tons of shopping, malls and restaurants are just a short drive away. Train station is conveniently located about 4 miles away! This home is available for immediate possession! You will be so thrilled in your new home!
Location
State NJ
County Mercer
Area Hamilton Twp (21103)
Zoning RESID
Rooms
Main Level Bedrooms 2
Interior
Interior Features Carpet, Ceiling Fan(s), Chair Railings, Combination Kitchen/Dining, Crown Moldings, Dining Area, Family Room Off Kitchen, Floor Plan - Open, Pantry, Recessed Lighting, Wainscotting, Upgraded Countertops, Walk-in Closet(s), Window Treatments, Wood Floors
Hot Water Natural Gas
Heating Forced Air
Cooling Central A/C
Flooring Hardwood, Ceramic Tile, Carpet
Equipment Dishwasher, Dryer, Microwave, Oven - Single, Oven/Range - Gas, Refrigerator, Washer
Furnishings No
Appliance Dishwasher, Dryer, Microwave, Oven - Single, Oven/Range - Gas, Refrigerator, Washer
Heat Source Natural Gas
Exterior
Parking Features Garage Door Opener
Garage Spaces 2.0
Water Access N
Accessibility Grab Bars Mod, No Stairs
Attached Garage 1
Total Parking Spaces 2
Garage Y
Building
Story 1
Sewer Public Sewer
Water Public
Architectural Style Back-to-Back
Level or Stories 1
Additional Building Above Grade, Below Grade
New Construction N
Schools
School District Hamilton Township
Others
Pets Allowed Y
Senior Community Yes
Age Restriction 55
Tax ID 03-01945 01-00165
Ownership Fee Simple
SqFt Source Assessor
Security Features Smoke Detector,Security System
Acceptable Financing Cash, Conventional
Listing Terms Cash, Conventional
Financing Cash,Conventional
Special Listing Condition Standard
Pets Allowed Cats OK, Dogs OK
Read Less Info
Want to know what your home might be worth? Contact us for a FREE valuation!

Our team is ready to help you sell your home for the highest possible price ASAP

Bought with Albert J Mostrangeli • Keller Williams Premier







