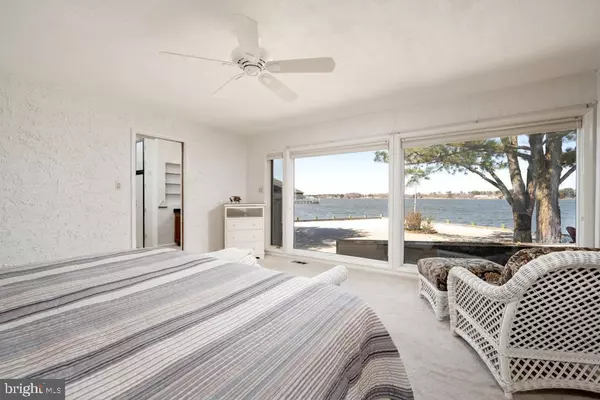$950,000
$899,900
5.6%For more information regarding the value of a property, please contact us for a free consultation.
3 Beds
2 Baths
2,026 SqFt
SOLD DATE : 05/03/2022
Key Details
Sold Price $950,000
Property Type Single Family Home
Sub Type Detached
Listing Status Sold
Purchase Type For Sale
Square Footage 2,026 sqft
Price per Sqft $468
Subdivision Ocean Pines - Newport
MLS Listing ID MDWO2006814
Sold Date 05/03/22
Style Ranch/Rambler
Bedrooms 3
Full Baths 2
HOA Fees $82/ann
HOA Y/N Y
Abv Grd Liv Area 2,026
Originating Board BRIGHT
Year Built 1978
Annual Tax Amount $4,732
Tax Year 2021
Lot Size 0.353 Acres
Acres 0.35
Lot Dimensions 0.00 x 0.00
Property Description
Welcome home! Wake up to peaceful, expansive, waterviews from your bed! Breakfast comes next and is best enjoyed in the huge backyard underneath the mature shade trees. Now it's time to hop on the boat to enjoy a day of crabbing, fishing, skiing, tubing or enjoying lunch at the Ocean Pines Marina. There is also a huge selection of restaurants/bars just a short boat ride away in fabulous Ocean City! Evenings are great for a seafood feast in the backyard with a corner lot that has river views that will take your breath away. This gem features one level living with 3 bedrooms, 2 full bathrooms, huge backyard that is perfect for entertaining a large crowd, water views for just about every room, boat lift, pier, jet ski davit, fireplace, trex decking and an octagonal living room to maximize your water views. Be sure to check out the video! Amenities in Ocean Pines include: 5 pools, Yacht Club, Marina, Golf Course, Racquet Center, Farmers Market and a Beach Club in Ocean City complete with parking and Pool. (small fee applies ). All of this makes Ocean Pines the premier community on the Eastern Shore! The best family memories are made at the beach and after all....You Deserve It!
Location
State MD
County Worcester
Area Worcester Ocean Pines
Zoning R-3
Rooms
Main Level Bedrooms 3
Interior
Hot Water Natural Gas
Heating Forced Air
Cooling Central A/C
Fireplaces Number 1
Furnishings Yes
Heat Source Natural Gas
Exterior
Water Access N
Roof Type Asphalt
Accessibility No Stairs
Garage N
Building
Story 1
Foundation Crawl Space
Sewer Public Sewer
Water Public
Architectural Style Ranch/Rambler
Level or Stories 1
Additional Building Above Grade, Below Grade
New Construction N
Schools
Elementary Schools Showell
Middle Schools Berlin
High Schools Stephen Decatur
School District Worcester County Public Schools
Others
Pets Allowed Y
Senior Community No
Tax ID 2403080390
Ownership Fee Simple
SqFt Source Assessor
Acceptable Financing Cash, Conventional, FHA, VA
Horse Property N
Listing Terms Cash, Conventional, FHA, VA
Financing Cash,Conventional,FHA,VA
Special Listing Condition Standard
Pets Allowed No Pet Restrictions
Read Less Info
Want to know what your home might be worth? Contact us for a FREE valuation!

Our team is ready to help you sell your home for the highest possible price ASAP

Bought with Bob Lee • Berkshire Hathaway HomeServices PenFed Realty - OP







