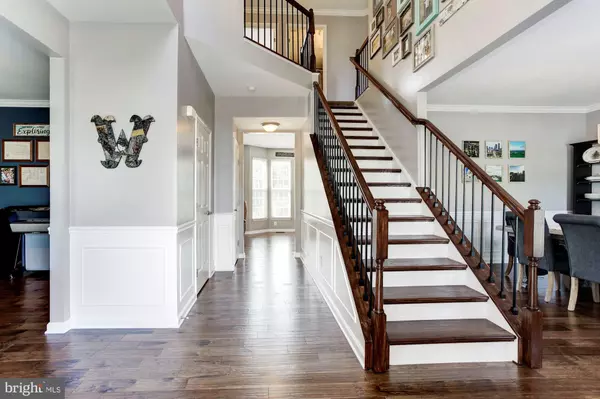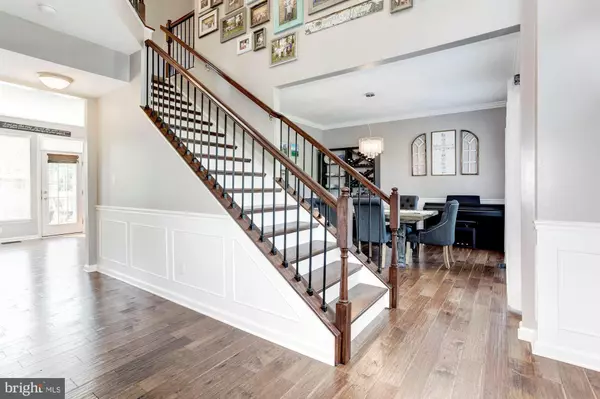$572,000
$575,000
0.5%For more information regarding the value of a property, please contact us for a free consultation.
5 Beds
3 Baths
3,275 SqFt
SOLD DATE : 08/11/2020
Key Details
Sold Price $572,000
Property Type Single Family Home
Sub Type Detached
Listing Status Sold
Purchase Type For Sale
Square Footage 3,275 sqft
Price per Sqft $174
Subdivision Braemar Ph 2
MLS Listing ID VAPW498862
Sold Date 08/11/20
Style Colonial
Bedrooms 5
Full Baths 2
Half Baths 1
HOA Fees $150/mo
HOA Y/N Y
Abv Grd Liv Area 2,602
Originating Board BRIGHT
Year Built 2002
Annual Tax Amount $5,584
Tax Year 2020
Lot Size 10,768 Sqft
Acres 0.25
Property Description
Welcome home to this beautifully updated 5 BR/2.5 BA home in the sought after Braemar development! Gorgeous dark hardwood floors, wainscoting, and designer paint and lighting greet you from the moment you walk in the door. The kitchen features granite countertops and stainless steel appliances and overlooks an incredible living room update with new mantel, stacked stone, shiplap, and built in shelving; Finished walk out basement with new carpeting, custom lighting and beautiful barn wood sliding doors which conceal valuable storage space; Upstairs you will find 5 bedrooms, 2 full baths, and a conveniently located laundry room; Large deck with fully covered storage underneath overlooking 1/4 acre flat backyard with hot tub, cabana, and playset that all convey - backing to trees and walking trails! Don't miss this special home in an ideal Braemar location that is walking distance to schools and neighborhood pool and amenities.
Location
State VA
County Prince William
Zoning RPC
Rooms
Basement Full, Fully Finished, Walkout Level
Interior
Interior Features Built-Ins, Ceiling Fan(s), Chair Railings, Crown Moldings, Dining Area, Family Room Off Kitchen, Soaking Tub, Upgraded Countertops, Walk-in Closet(s), WhirlPool/HotTub, Wood Floors
Hot Water Natural Gas
Heating Central
Cooling Central A/C
Fireplaces Number 1
Equipment Stainless Steel Appliances
Fireplace Y
Appliance Stainless Steel Appliances
Heat Source Natural Gas
Laundry Upper Floor
Exterior
Exterior Feature Deck(s)
Parking Features Garage - Front Entry
Garage Spaces 2.0
Water Access N
Accessibility None
Porch Deck(s)
Attached Garage 2
Total Parking Spaces 2
Garage Y
Building
Lot Description Backs to Trees, Level
Story 3
Sewer Public Sewer
Water Public
Architectural Style Colonial
Level or Stories 3
Additional Building Above Grade, Below Grade
New Construction N
Schools
Elementary Schools T Clay Wood
Middle Schools Marsteller
High Schools Patriot
School District Prince William County Public Schools
Others
Pets Allowed Y
HOA Fee Include Cable TV,Common Area Maintenance,High Speed Internet,Pool(s),Recreation Facility,Road Maintenance,Snow Removal,Trash
Senior Community No
Tax ID 7495-62-5562
Ownership Fee Simple
SqFt Source Assessor
Acceptable Financing Cash, Conventional, FHA, VA
Horse Property N
Listing Terms Cash, Conventional, FHA, VA
Financing Cash,Conventional,FHA,VA
Special Listing Condition Standard
Pets Allowed Dogs OK, Cats OK
Read Less Info
Want to know what your home might be worth? Contact us for a FREE valuation!

Our team is ready to help you sell your home for the highest possible price ASAP

Bought with Bethany E Kelley • Coldwell Banker Elite







