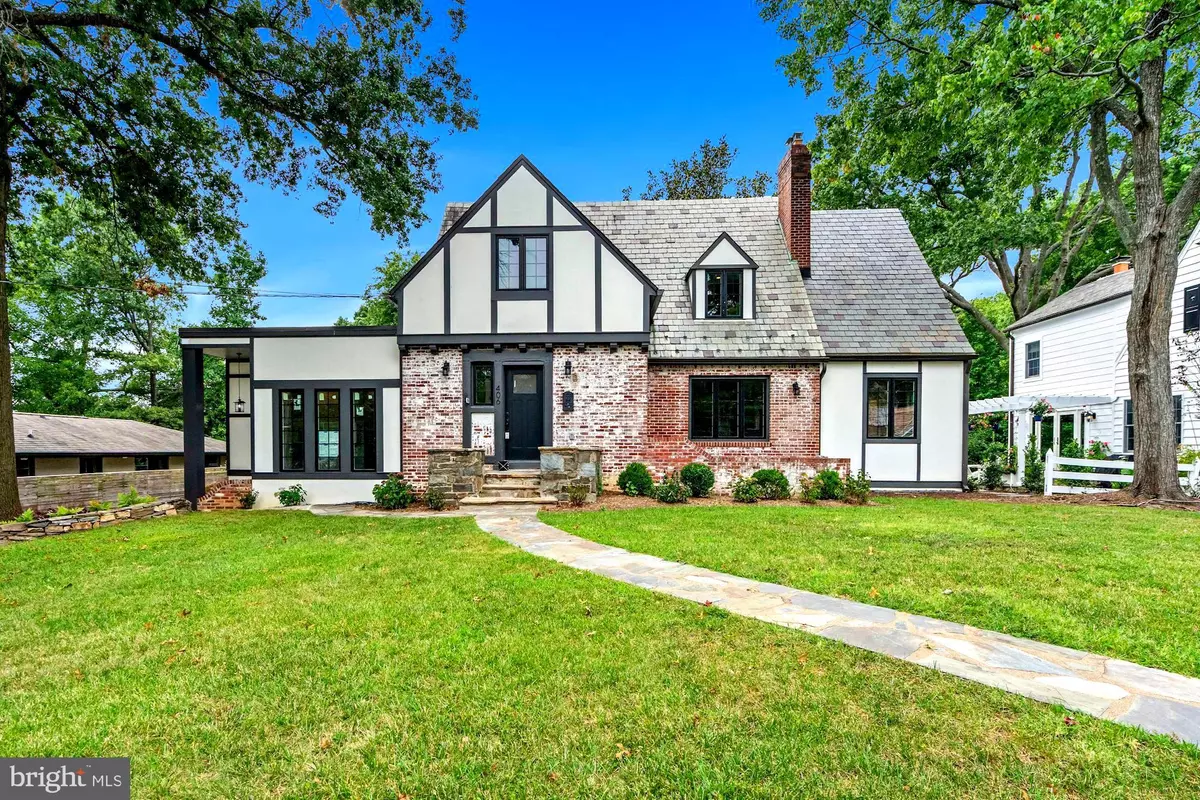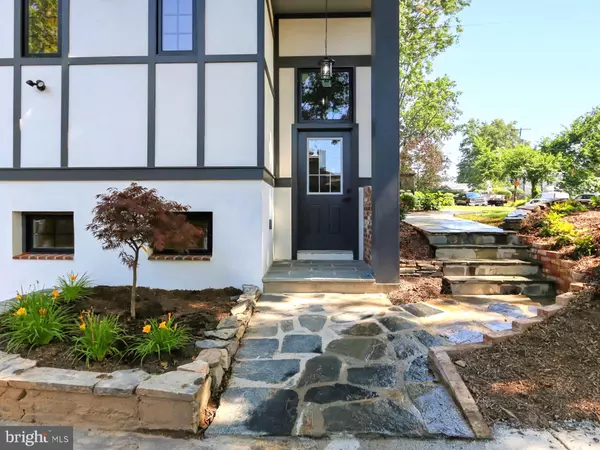$1,680,000
$1,675,000
0.3%For more information regarding the value of a property, please contact us for a free consultation.
4 Beds
5 Baths
3,833 SqFt
SOLD DATE : 10/20/2022
Key Details
Sold Price $1,680,000
Property Type Single Family Home
Sub Type Detached
Listing Status Sold
Purchase Type For Sale
Square Footage 3,833 sqft
Price per Sqft $438
Subdivision College Park
MLS Listing ID VAAX2016738
Sold Date 10/20/22
Style Craftsman,Tudor,Dutch
Bedrooms 4
Full Baths 4
Half Baths 1
HOA Y/N N
Abv Grd Liv Area 2,863
Originating Board BRIGHT
Year Built 1930
Annual Tax Amount $11,831
Tax Year 2022
Lot Size 0.284 Acres
Acres 0.28
Property Description
Come see what the excitement is all about in this utterly charming Dutch Tudor set on a large, maturely landscaped lot located in the idyllic Clover/College Park neighborhood of Alexandria City. Boasting over 3800SF of top-of-the-line features, 406 Yale is a complete down to the studs renovation with full layout reconfiguration. Truly renovated top to bottom including all systems, layout, electrical, plumbing, insulation, appliances, kitchen, bathrooms, ductwork and more. A truly move-in ready, fully modernized home with all the charm of yesteryear. Don't miss the video!
Historic charm meets modern day versatility and function. From the stunning slate roof with dark 6" gutters, new exterior color scheme, modernized black windows and new doors, beautiful stone walkways and brick retaining walls to the 4-board fencing, Brazilian Ipe deck, mature landscaping and gorgeous new plantings, you will be charmed at each and every turn. A versatile main level affords easy modern day living & fantastic flow for effortless entertaining. This unique main level living features a spacious open family room with and large dining room fit for today's busy lifestyle with access to the solarium from both rooms. A custom chefs kitchen offers all new Kitchen-Aid professional grade gas range, refrigerator, dishwasher and microwave/oven combo, banquette dining and ample storage throughout. The kitchen opens to the spacious family room featuring a gas fireplace, recessed LED lighting, and access to the spacious flat rear yard via the solarium. In addition to communal areas, the main level offers an en-suite bedroom plus a half bath for your guests. The upper level features a Spacious Primary Bedroom with Spa-like Ensuite & large walk-in closet, an office/reading room plus an additional bedroom with ensuite bathroom. The finished lower level includes indoor and outdoor access, fully temperature conditioned garage (EV charger can be added) with ample storage at the dry bar, a media room/exercise/flex room, laundry room, plus 4th bedroom with full en suite bath.
This offering has all of the modern conveniences of 2022, with all the charm of 1930. Crafted with critical attention to detail (builder has hundreds of photos of the construction process-just ask-know exactly what you're purchasing!) Don't miss this rare opportunity to own a one of kind home located on a large lot with mature landscaping - a quiet oasis located just minutes to shopping, dining, Old Town, Pentagon, Washington DC and Amazon headquarters. 406 Yale with easy access to Duke Street, a main thoroughfare to Old Town, I-395 access, 1.5 miles to King Street Metro and VRE; minutes to Bradlee Shopping Centre, and dining/shopping.
Location
State VA
County Alexandria City
Zoning R12 SINGLE FAMILY
Direction East
Rooms
Other Rooms Living Room, Dining Room, Primary Bedroom, Bedroom 2, Bedroom 3, Bedroom 4, Kitchen, Den, Foyer, Laundry, Other, Media Room, Bathroom 2, Bathroom 3, Bonus Room, Conservatory Room, Primary Bathroom, Half Bath
Basement Daylight, Partial, Connecting Stairway, Garage Access, Fully Finished, Heated, Improved, Interior Access, Outside Entrance, Walkout Level, Windows
Main Level Bedrooms 1
Interior
Interior Features Attic, Bar, Built-Ins, Dining Area, Entry Level Bedroom, Family Room Off Kitchen, Floor Plan - Traditional
Hot Water Natural Gas
Heating Forced Air
Cooling Central A/C
Flooring Hardwood, Ceramic Tile
Fireplaces Number 1
Fireplaces Type Brick, Mantel(s), Wood
Equipment Dryer, Washer, Refrigerator
Furnishings No
Fireplace Y
Appliance Dryer, Washer, Refrigerator
Heat Source Natural Gas
Laundry Has Laundry, Lower Floor
Exterior
Exterior Feature Deck(s), Patio(s)
Parking Features Garage - Side Entry, Basement Garage, Inside Access, Oversized, Underground, Other
Garage Spaces 5.0
Fence Board, Partially, Privacy, Rear, Split Rail, Wood
Utilities Available Water Available, Sewer Available, Phone Available, Natural Gas Available, Electric Available, Cable TV Available
Water Access N
View Garden/Lawn, Street
Roof Type Slate,Rubber
Street Surface Paved
Accessibility None
Porch Deck(s), Patio(s)
Road Frontage City/County
Attached Garage 1
Total Parking Spaces 5
Garage Y
Building
Lot Description Landscaping, Level, Front Yard, Rear Yard, Private, Secluded, Trees/Wooded
Story 3
Foundation Concrete Perimeter
Sewer Public Sewer
Water Public
Architectural Style Craftsman, Tudor, Dutch
Level or Stories 3
Additional Building Above Grade, Below Grade
Structure Type 9'+ Ceilings,Dry Wall
New Construction Y
Schools
Elementary Schools Douglas Macarthur
Middle Schools George Washington
High Schools T.C. Williams
School District Alexandria City Public Schools
Others
Pets Allowed Y
Senior Community No
Tax ID 051.04-02-12
Ownership Fee Simple
SqFt Source Assessor
Security Features Smoke Detector,Motion Detectors
Acceptable Financing Bank Portfolio, Cash, Conventional, VA, Variable, Private, Other
Horse Property N
Listing Terms Bank Portfolio, Cash, Conventional, VA, Variable, Private, Other
Financing Bank Portfolio,Cash,Conventional,VA,Variable,Private,Other
Special Listing Condition Standard
Pets Allowed No Pet Restrictions
Read Less Info
Want to know what your home might be worth? Contact us for a FREE valuation!

Our team is ready to help you sell your home for the highest possible price ASAP

Bought with Beth C Anspach • Pearson Smith Realty, LLC







