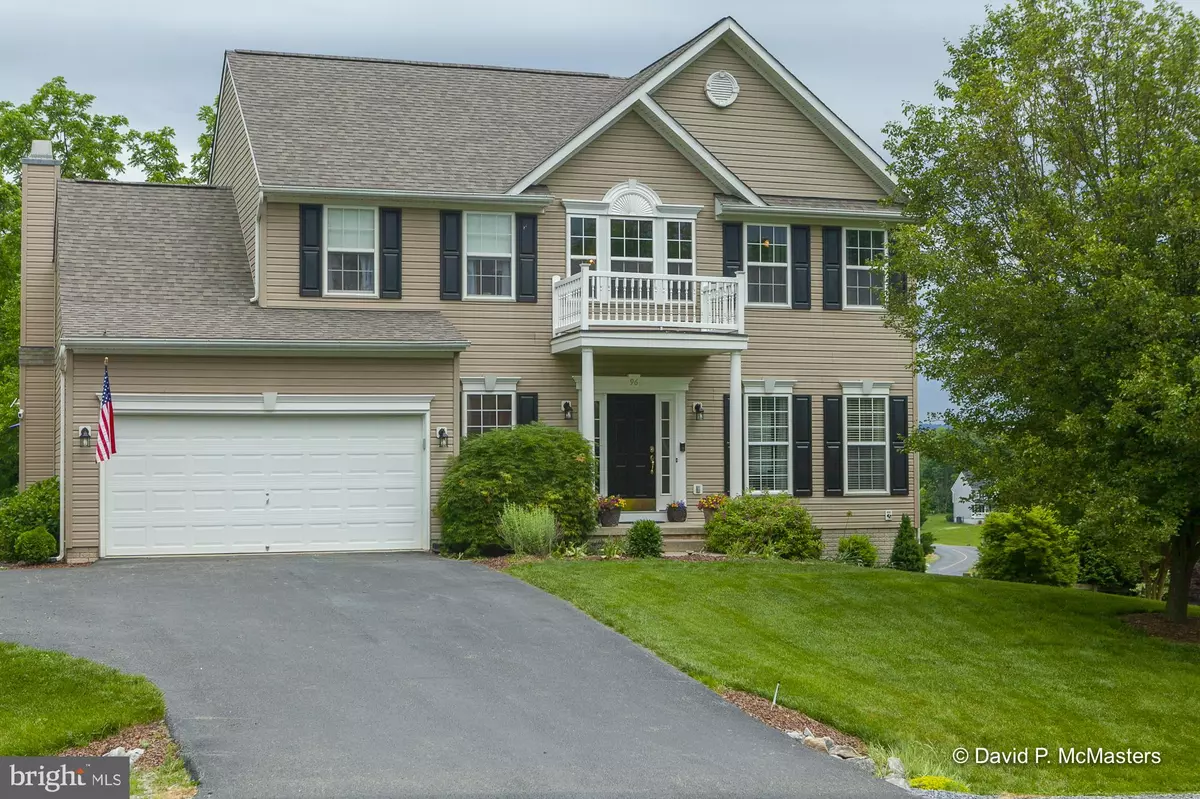$525,500
$480,000
9.5%For more information regarding the value of a property, please contact us for a free consultation.
4 Beds
4 Baths
3,991 SqFt
SOLD DATE : 07/16/2021
Key Details
Sold Price $525,500
Property Type Single Family Home
Sub Type Detached
Listing Status Sold
Purchase Type For Sale
Square Footage 3,991 sqft
Price per Sqft $131
Subdivision Gap View Village
MLS Listing ID WVJF142808
Sold Date 07/16/21
Style Colonial
Bedrooms 4
Full Baths 3
Half Baths 1
HOA Fees $55/mo
HOA Y/N Y
Abv Grd Liv Area 2,628
Originating Board BRIGHT
Year Built 2003
Annual Tax Amount $2,230
Tax Year 2020
Lot Size 0.750 Acres
Acres 0.75
Property Description
Well maintained expansive Colonial situated in the Gap View Community! Owners have taken great pride in ownership with recent updates including fresh paint throughout, newly refinished hardwood floors, updated kitchen, roof 3 yrs old & heat pump 4 yrs old. Inviting floor plan welcomes you to two story foyer leading to formal living and dining room options, fully equipped upgraded kitchen offering new cabinets, granite countertops, glass tile backsplash and stainless appliance package open to morning room, breakfast nook/table space and living room w/ gas fireplace. Powder bathroom and laundry mud room can be found off the foyer area. Upper bedroom level overlooking open foyer w/ spacious master bedroom w/ vaulted ceilings, walk-in closet and deluxe bathroom suite offering soaking tub, separate shower and dual vanities. Three additional bedrooms and full bathroom w/ dual vanities complete to complete the upper level. Full basement is finished for your entertaining escape and offers extra living space for everyone equipped with a full bathroom, gym room or den, recreation/family room, game room, storage room, and utility room space w/ walk up access to patio and level rear fenced yard. Back yard offers your relaxation or entertaining oasis w/ rear maintenance free deck, hot tub, shed, and playground set nestled on private treed lot. Two car garage, paved driveway w/ additional parking area added and underground dog fence. Complete home package on 3/4 lot located just minutes from 340 for easy access to MD and VA.
Location
State WV
County Jefferson
Zoning 101
Rooms
Other Rooms Dining Room, Primary Bedroom, Bedroom 2, Bedroom 3, Bedroom 4, Kitchen, Game Room, Family Room, Breakfast Room, Sun/Florida Room, Exercise Room, Recreation Room, Storage Room
Basement Full, Connecting Stairway, Fully Finished, Walkout Stairs
Interior
Interior Features Carpet, Ceiling Fan(s), Family Room Off Kitchen, Formal/Separate Dining Room, Kitchen - Island, Pantry, Recessed Lighting, Soaking Tub, Upgraded Countertops, Walk-in Closet(s), Water Treat System, WhirlPool/HotTub, Wood Floors
Hot Water Electric
Heating Heat Pump(s)
Cooling Central A/C
Flooring Ceramic Tile, Carpet, Hardwood, Laminated
Fireplaces Number 1
Fireplaces Type Fireplace - Glass Doors, Gas/Propane
Equipment Built-In Microwave, Dishwasher, Disposal, Exhaust Fan, Oven/Range - Electric, Refrigerator, Stainless Steel Appliances, Water Heater
Fireplace Y
Appliance Built-In Microwave, Dishwasher, Disposal, Exhaust Fan, Oven/Range - Electric, Refrigerator, Stainless Steel Appliances, Water Heater
Heat Source Electric
Laundry Has Laundry, Hookup, Main Floor
Exterior
Exterior Feature Deck(s)
Parking Features Garage - Front Entry, Garage Door Opener
Garage Spaces 2.0
Fence Rear
Water Access N
Roof Type Architectural Shingle
Street Surface Black Top
Accessibility None
Porch Deck(s)
Attached Garage 2
Total Parking Spaces 2
Garage Y
Building
Lot Description Landscaping
Story 3
Sewer On Site Septic
Water Public
Architectural Style Colonial
Level or Stories 3
Additional Building Above Grade, Below Grade
Structure Type Dry Wall
New Construction N
Schools
School District Jefferson County Schools
Others
Senior Community No
Tax ID 045D015700000000
Ownership Fee Simple
SqFt Source Estimated
Acceptable Financing Cash, Conventional, FHA, USDA, VA
Listing Terms Cash, Conventional, FHA, USDA, VA
Financing Cash,Conventional,FHA,USDA,VA
Special Listing Condition Standard
Read Less Info
Want to know what your home might be worth? Contact us for a FREE valuation!

Our team is ready to help you sell your home for the highest possible price ASAP

Bought with Tracy S Kable • Kable Team Realty







