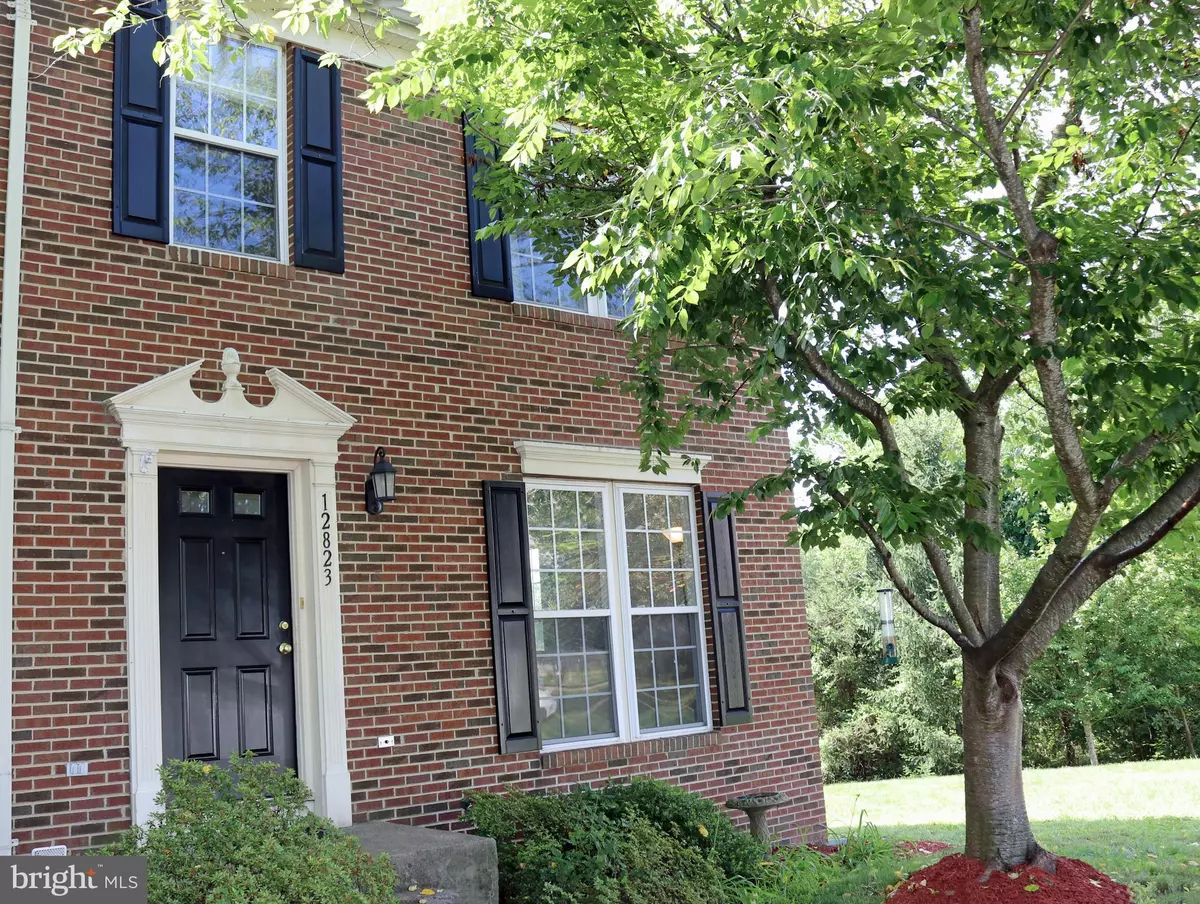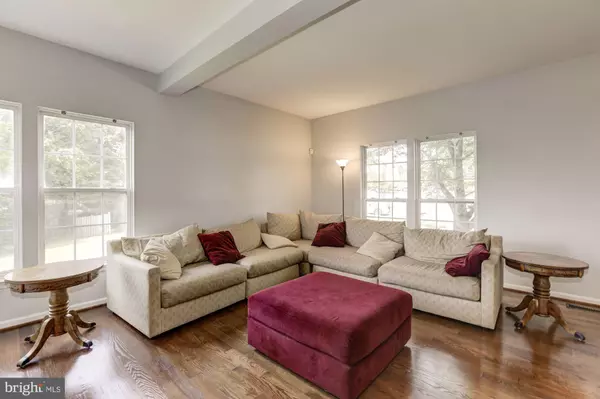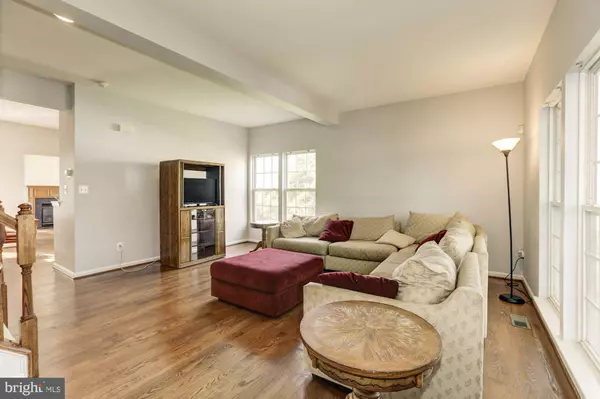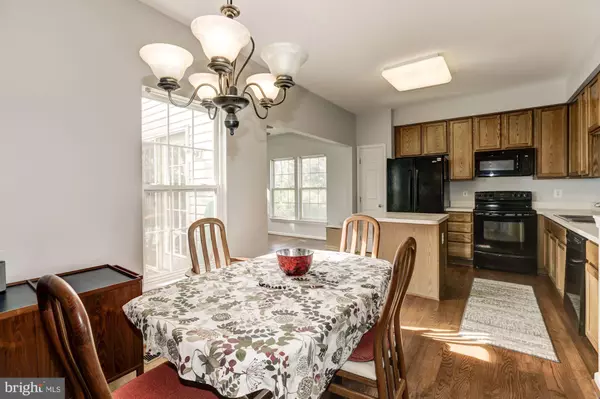$380,000
$377,500
0.7%For more information regarding the value of a property, please contact us for a free consultation.
3 Beds
3 Baths
2,271 SqFt
SOLD DATE : 08/11/2020
Key Details
Sold Price $380,000
Property Type Townhouse
Sub Type End of Row/Townhouse
Listing Status Sold
Purchase Type For Sale
Square Footage 2,271 sqft
Price per Sqft $167
Subdivision Braemar/Highland
MLS Listing ID VAPW498198
Sold Date 08/11/20
Style Colonial
Bedrooms 3
Full Baths 3
HOA Fees $172/mo
HOA Y/N Y
Abv Grd Liv Area 1,628
Originating Board BRIGHT
Year Built 2002
Annual Tax Amount $4,373
Tax Year 2020
Lot Size 2,474 Sqft
Acres 0.06
Property Description
Welcome home to this beautifully maintained Braemar Highlands Village town home! One of best locations in the community. Stately brick front end unit backs and sides to open space and trees, a premier location. Large 3 bedrooms, 3 full baths with new and refinished hardwood floors throughout the main level, new carpet upstairs and in the full walkout. Freshly painted walls, ceilings, doors and trim throughout. Fully fenced rear yard with extra space on the side, great wrap around deck for entertaining. Extended family room with fireplace. Huge basement with full bath, recreation room, laundry room and study area that could easily be converted to legal fourth bedroom. Atrium doors walk right out to your fenced back yard. Two parking spaces right in front convey. Stroll to the park/playground/Pool out your back door. Great schools! see the 3D Virtual Home Tour at http://my.matterport.com/show/?m=oJ2kjFWJSKN
Location
State VA
County Prince William
Zoning RPC
Direction Northeast
Rooms
Other Rooms Living Room, Dining Room, Primary Bedroom, Bedroom 2, Bedroom 3, Kitchen, Family Room, Den, Laundry, Recreation Room, Bathroom 2, Bathroom 3, Hobby Room, Primary Bathroom
Basement Full
Interior
Interior Features Carpet, Ceiling Fan(s), Family Room Off Kitchen, Floor Plan - Open, Kitchen - Island, Walk-in Closet(s), Wood Floors
Hot Water Natural Gas
Heating Forced Air
Cooling Central A/C
Flooring Hardwood, Carpet
Fireplaces Number 1
Fireplaces Type Mantel(s), Fireplace - Glass Doors
Equipment Built-In Microwave, Dishwasher, Disposal, Dryer, Oven/Range - Electric, Refrigerator, Washer, Water Heater
Fireplace Y
Appliance Built-In Microwave, Dishwasher, Disposal, Dryer, Oven/Range - Electric, Refrigerator, Washer, Water Heater
Heat Source Natural Gas
Exterior
Exterior Feature Deck(s), Patio(s)
Parking On Site 2
Fence Wood
Amenities Available Basketball Courts, Common Grounds, Jog/Walk Path, Picnic Area, Pool - Outdoor, Tot Lots/Playground, Volleyball Courts
Water Access N
Accessibility None
Porch Deck(s), Patio(s)
Garage N
Building
Story 3
Sewer Public Sewer
Water Public
Architectural Style Colonial
Level or Stories 3
Additional Building Above Grade, Below Grade
New Construction N
Schools
Elementary Schools T Clay Wood
Middle Schools Marsteller
High Schools Patriot
School District Prince William County Public Schools
Others
HOA Fee Include Management,Pool(s),Road Maintenance,Snow Removal,Trash
Senior Community No
Tax ID 7495-63-4765
Ownership Fee Simple
SqFt Source Assessor
Acceptable Financing FHA, VA, Conventional, Cash, Contract
Listing Terms FHA, VA, Conventional, Cash, Contract
Financing FHA,VA,Conventional,Cash,Contract
Special Listing Condition Standard
Read Less Info
Want to know what your home might be worth? Contact us for a FREE valuation!

Our team is ready to help you sell your home for the highest possible price ASAP

Bought with Elmer R Daluz • Fairfax Realty Select







