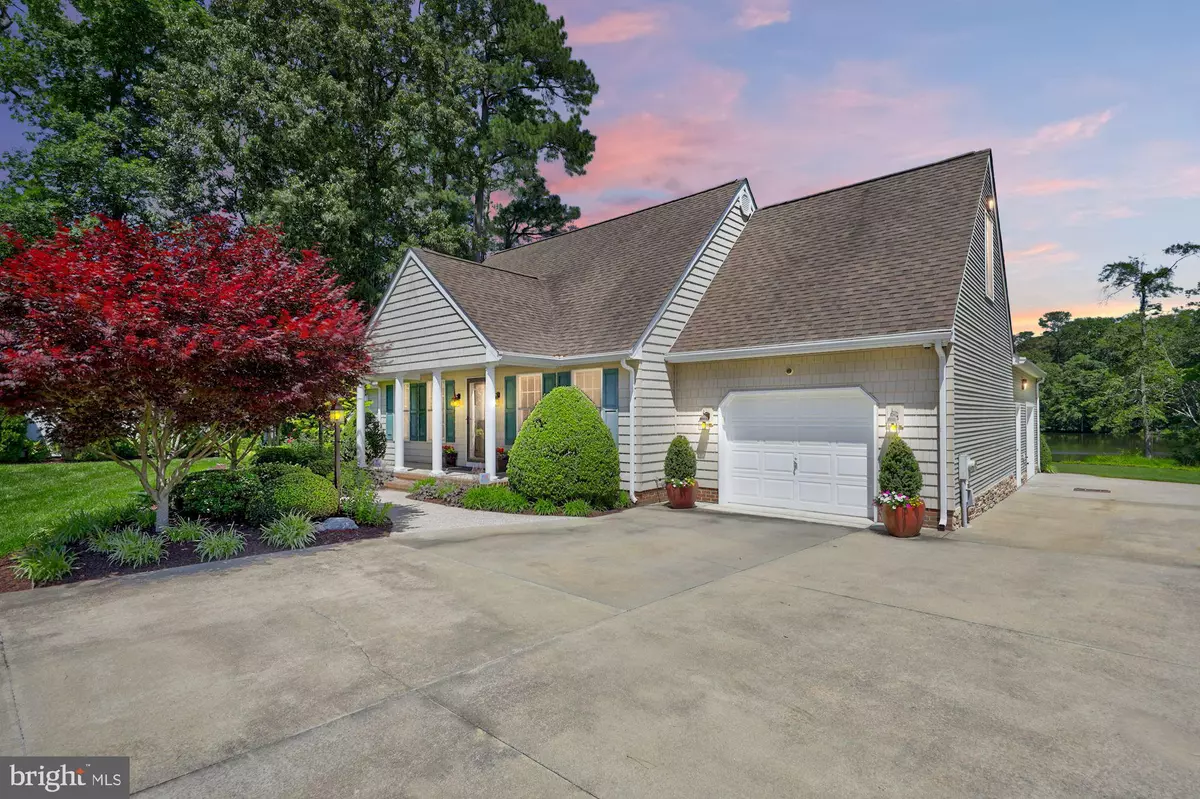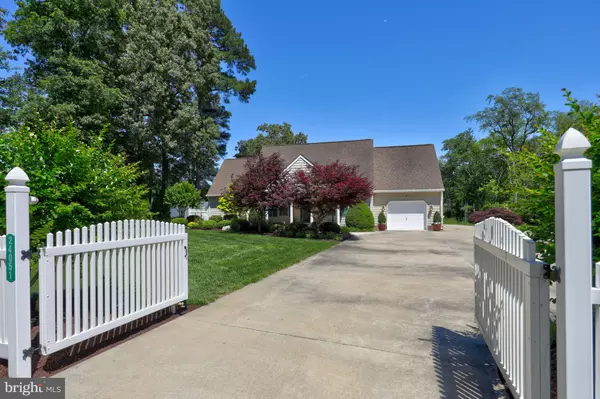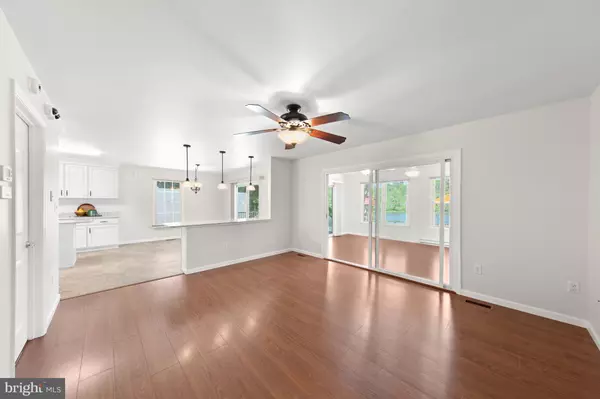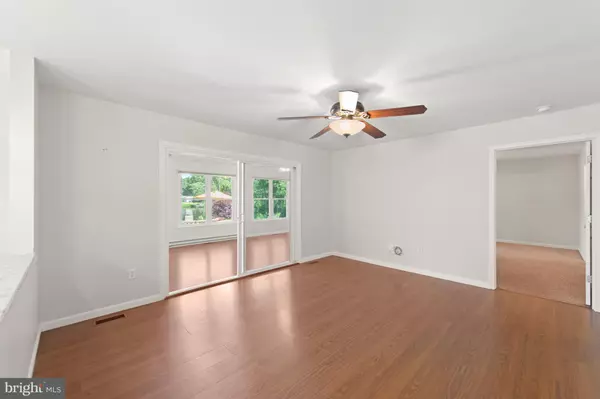$650,000
$699,000
7.0%For more information regarding the value of a property, please contact us for a free consultation.
4 Beds
4 Baths
3,000 SqFt
SOLD DATE : 08/04/2022
Key Details
Sold Price $650,000
Property Type Single Family Home
Sub Type Detached
Listing Status Sold
Purchase Type For Sale
Square Footage 3,000 sqft
Price per Sqft $216
Subdivision Snug Harbor
MLS Listing ID DESU2023118
Sold Date 08/04/22
Style Salt Box
Bedrooms 4
Full Baths 3
Half Baths 1
HOA Fees $6/ann
HOA Y/N Y
Abv Grd Liv Area 3,000
Originating Board BRIGHT
Year Built 1985
Annual Tax Amount $1,147
Lot Size 2.240 Acres
Acres 2.24
Property Description
Come home to live where you feel like youre on vacation all the time! Majestic double gates open to reveal perfectly manicured gardens and landscape, and this splendid home, supremely placed to take full advantage of the stunning panoramic views overlooking the Nanticoke River. The covered front porch of 24051 Snug Harbor Dr welcomes you to come inside and explore all it has to offer. Inside the substantial foyer boasts enough space for not only a vestibule but also a dedicated area to create a mudroom off the attached oversized garages. The foyer unfolds to the main living area showcasing magnificent views that are a part of each of the east facing living spaces. The updated, eat-in, gourmet kitchen is complete with 42 cabinetry, Montclair White Quartz countertops, center island, huge walk-in pantry, peninsula with breakfast bar, and a large-scaled dining area, with access to the covered deck, an ideal spot for al-fresco dining. Adjacent to the kitchen is the family room giving entrance to the sizable, light filled living room, wrapped in picture window views of the glorious nature setting outback and the outdoor living oasis area, all awaiting your exploration. Retreat to the main level primary bedroom suite complete with, walk-in closet, generous laundry room, and ensuite with a dual sink vanity, and tub and shower combo. The upper level offers a total of three bedrooms, two that share the hall bath, and the other privately located above the main house garage, that could also be used as a bonus space.
The detached carriage house is perfect for out-of-town guests, or a possible revenue producing unit. The open floor plan offers an efficiency kitchen area, built-in desk/office area, and plenty of space for dining and living areas, a full bath with a stall shower, utility closet and attached oversized three-car garage.
The outdoor living space rivals amenities found at a sought-after vacation destination. Extensive hardscape, and stacked fieldstone retaining walls frame gathering and dining areas, and the hot tub as they overlook the river with its lush backdrop of foliage. A meandering walk, finished with sealed decorative stone, resembling rocks in a river, passes by a covered quintessential swing for two, and ends at the private pier and boat dock, the place where your adventures begin along the river.
This magnificent home delivers in so many ways! Dont wait come see it Today! This is an Estate sale. All information in MLS is deemed reliable but not confirmed.
Some images on the listing have been virtually staged.
Location
State DE
County Sussex
Area Seaford Hundred (31013)
Zoning RS
Rooms
Other Rooms Living Room, Dining Room, Primary Bedroom, Bedroom 2, Bedroom 3, Bedroom 4, Kitchen, Family Room, Foyer, In-Law/auPair/Suite, Laundry
Main Level Bedrooms 1
Interior
Interior Features Breakfast Area, Carpet, Ceiling Fan(s), Combination Dining/Living, Combination Kitchen/Dining, Combination Kitchen/Living, Dining Area, Entry Level Bedroom, Family Room Off Kitchen, Floor Plan - Open, Floor Plan - Traditional, Kitchen - Gourmet, Kitchen - Island, Kitchen - Table Space, Primary Bath(s), Recessed Lighting, Skylight(s), Stall Shower, Tub Shower, Upgraded Countertops, Window Treatments
Hot Water 60+ Gallon Tank, Propane
Heating Zoned, Forced Air
Cooling Ceiling Fan(s), Zoned, Heat Pump(s)
Flooring Laminate Plank, Vinyl, Partially Carpeted
Equipment Built-In Microwave, Dishwasher, Disposal, Exhaust Fan, Freezer, Icemaker, Oven - Single, Oven - Self Cleaning, Oven/Range - Electric, Refrigerator, Stainless Steel Appliances, Water Dispenser, Water Heater
Furnishings No
Fireplace N
Window Features Double Pane,Screens,Storm,Vinyl Clad
Appliance Built-In Microwave, Dishwasher, Disposal, Exhaust Fan, Freezer, Icemaker, Oven - Single, Oven - Self Cleaning, Oven/Range - Electric, Refrigerator, Stainless Steel Appliances, Water Dispenser, Water Heater
Heat Source Propane - Owned
Laundry Main Floor, Hookup
Exterior
Exterior Feature Deck(s), Patio(s), Porch(es), Roof, Screened
Parking Features Additional Storage Area, Garage - Front Entry, Garage - Side Entry, Garage Door Opener, Inside Access, Oversized
Garage Spaces 18.0
Fence Partially, Privacy, Vinyl
Waterfront Description Private Dock Site
Water Access Y
Water Access Desc Boat - Powered,Private Access
View Creek/Stream, Garden/Lawn, Panoramic, River, Trees/Woods, Water
Roof Type Architectural Shingle,Pitched
Accessibility Other
Porch Deck(s), Patio(s), Porch(es), Roof, Screened
Attached Garage 3
Total Parking Spaces 18
Garage Y
Building
Lot Description Bulkheaded, Front Yard, Landscaping, Partly Wooded, Rear Yard, SideYard(s), Stream/Creek, Trees/Wooded
Story 2
Foundation Block, Crawl Space
Sewer Gravity Sept Fld
Water Well
Architectural Style Salt Box
Level or Stories 2
Additional Building Above Grade
Structure Type Dry Wall
New Construction N
Schools
Elementary Schools Blades
Middle Schools Seaford
High Schools Seaford
School District Seaford
Others
Senior Community No
Tax ID 331-06.00-163.00
Ownership Fee Simple
SqFt Source Estimated
Security Features Exterior Cameras,Main Entrance Lock,Motion Detectors,Security System,Smoke Detector
Special Listing Condition Standard
Read Less Info
Want to know what your home might be worth? Contact us for a FREE valuation!

Our team is ready to help you sell your home for the highest possible price ASAP

Bought with Yuliana Alex Goldin Dunn • Patterson-Schwartz-Middletown







