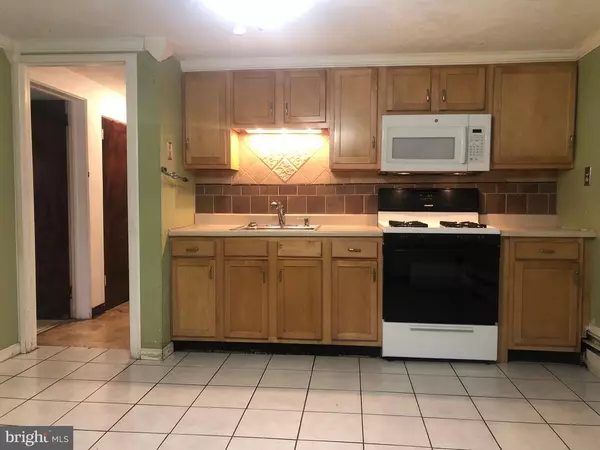$140,000
$159,900
12.4%For more information regarding the value of a property, please contact us for a free consultation.
3 Beds
2 Baths
1,848 SqFt
SOLD DATE : 12/11/2020
Key Details
Sold Price $140,000
Property Type Single Family Home
Sub Type Detached
Listing Status Sold
Purchase Type For Sale
Square Footage 1,848 sqft
Price per Sqft $75
Subdivision Shiloh
MLS Listing ID PAYK147722
Sold Date 12/11/20
Style Raised Ranch/Rambler
Bedrooms 3
Full Baths 2
HOA Y/N N
Abv Grd Liv Area 1,232
Originating Board BRIGHT
Year Built 1970
Annual Tax Amount $4,098
Tax Year 2020
Lot Size 0.319 Acres
Acres 0.32
Property Description
Perfect home for a buyer with vision. The first floor offers space for a man's cave, family room and or a separate living quarter. The second floor has an additional kitchen and three bedrooms. With fruit trees and seasonal flowers, you're able to enjoy walking around the property in full circle. Consider a home that you can make fit your own personal needs.
Location
State PA
County York
Area West Manchester Twp (15251)
Zoning R-RESIDENTIAL
Rooms
Other Rooms Living Room, Dining Room, Bedroom 2, Bedroom 3, Kitchen, Family Room, Bedroom 1, Bathroom 1, Bathroom 2
Basement Connecting Stairway, Front Entrance, Garage Access, Heated, Outside Entrance, Walkout Level, Windows, Full
Main Level Bedrooms 3
Interior
Interior Features 2nd Kitchen, Attic, Carpet, Floor Plan - Open, Kitchen - Island, Tub Shower, Window Treatments
Hot Water Natural Gas
Heating Hot Water
Cooling Window Unit(s)
Flooring Carpet, Vinyl
Fireplaces Number 1
Equipment Dishwasher, Dryer - Electric, Oven/Range - Gas, Refrigerator, Stove, Washer/Dryer Hookups Only, Water Heater
Window Features Bay/Bow
Appliance Dishwasher, Dryer - Electric, Oven/Range - Gas, Refrigerator, Stove, Washer/Dryer Hookups Only, Water Heater
Heat Source Natural Gas
Laundry Lower Floor
Exterior
Parking Features Additional Storage Area, Garage - Front Entry, Garage Door Opener, Oversized
Garage Spaces 8.0
Water Access N
Roof Type Asphalt,Metal
Street Surface Paved
Accessibility 2+ Access Exits, Doors - Swing In, Level Entry - Main
Road Frontage Boro/Township
Attached Garage 1
Total Parking Spaces 8
Garage Y
Building
Lot Description Landscaping, Rear Yard
Story 2
Foundation Block, Brick/Mortar
Sewer Public Sewer
Water Public
Architectural Style Raised Ranch/Rambler
Level or Stories 2
Additional Building Above Grade, Below Grade
New Construction N
Schools
Middle Schools West York Area
High Schools West York Area
School District West York Area
Others
Senior Community No
Tax ID 51-000-07-0084-A0-00000
Ownership Fee Simple
SqFt Source Assessor
Acceptable Financing Cash, Conventional
Listing Terms Cash, Conventional
Financing Cash,Conventional
Special Listing Condition Standard
Read Less Info
Want to know what your home might be worth? Contact us for a FREE valuation!

Our team is ready to help you sell your home for the highest possible price ASAP

Bought with Michael Fabie • Target Investments Sales







