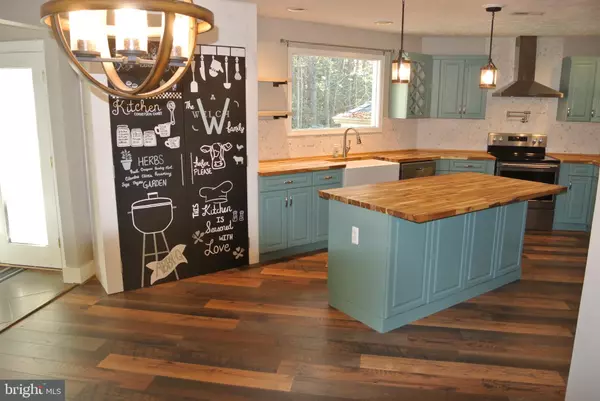$349,900
$349,000
0.3%For more information regarding the value of a property, please contact us for a free consultation.
3 Beds
3 Baths
1,620 SqFt
SOLD DATE : 01/31/2022
Key Details
Sold Price $349,900
Property Type Single Family Home
Sub Type Detached
Listing Status Sold
Purchase Type For Sale
Square Footage 1,620 sqft
Price per Sqft $215
Subdivision Swan Point
MLS Listing ID MDCH2006332
Sold Date 01/31/22
Style Colonial
Bedrooms 3
Full Baths 3
HOA Fees $17
HOA Y/N Y
Abv Grd Liv Area 1,620
Originating Board BRIGHT
Year Built 1993
Annual Tax Amount $3,595
Tax Year 2021
Lot Size 0.319 Acres
Acres 0.32
Property Description
Back On The Market. Come see this relaxing home nestled in the woods in Swan Point. You can relax on the large, screened porch year-round with its own propane fireplace and built-in bookshelves. Relax by the wood burning stone fireplace on the private rear patio. Have your family gatherings on the stone paver patio while grilling on your custom grill with smoker. As you enter the front door you will appreciate the custom upgrades that include the flooring, lighting, and stone propane fireplace in the living room. You will love cooking in your spacious, well-designed kitchen featuring custom wooden butcher block countertops, large farm sink and stainless-steel appliances. There is a lot of storage in the kitchen cabinets and ample pantry. The separate laundry room has ceramic tile flooring and full-size washer and dryer. The owner’s suite is well appointed with custom barn doors and shelves. The owner’s bath features modern lighting, custom countertop sink bowls, free-standing soaking tub, and custom ceramic shower. The second bedroom on the main level has it own private bath. The unique spiral staircase leads you to the upper level to a third bedroom with walk-in closet and its own private full bathroom. The detached garage offers room for one vehicle and ample storage space.
The Swan Point community offers amenities for everyone. The luxurious club house with a full restaurant and bar, also houses the golf pro shop for the 18-Hole golf course. Summertime fun for the family at the community pool. Fun for the children at the community playground, Store your watercraft at their marina. Or just sit and watch the sunsets on the river along the shoreline.
This custom home is priced well below the recent appraised value because the owners have already relocated. The roof is approximately 10-years old, the crawl space has been renovated and has a transferrable warranty. All the major work has already been done, including a new split unit heat pump for the upper level for custom heating and cooling on the upper level. Just move in, relax, enjoy, and don’t worry.
Location
State MD
County Charles
Zoning RM
Rooms
Other Rooms Living Room, Primary Bedroom, Bedroom 2, Bedroom 3, Kitchen, Laundry, Bathroom 2, Bathroom 3, Primary Bathroom, Screened Porch
Main Level Bedrooms 2
Interior
Interior Features Attic, Built-Ins, Ceiling Fan(s), Entry Level Bedroom, Family Room Off Kitchen, Floor Plan - Open, Kitchen - Country, Kitchen - Island, Primary Bath(s), Spiral Staircase, Upgraded Countertops, Walk-in Closet(s)
Hot Water Electric
Heating Heat Pump(s)
Cooling Central A/C, Ductless/Mini-Split, Heat Pump(s)
Fireplaces Number 2
Fireplaces Type Gas/Propane
Equipment Dishwasher, Disposal, Dryer, Exhaust Fan, Icemaker, Microwave, Oven/Range - Electric, Range Hood, Refrigerator, Stainless Steel Appliances, Washer, Water Heater
Fireplace Y
Appliance Dishwasher, Disposal, Dryer, Exhaust Fan, Icemaker, Microwave, Oven/Range - Electric, Range Hood, Refrigerator, Stainless Steel Appliances, Washer, Water Heater
Heat Source Electric
Exterior
Exterior Feature Patio(s), Porch(es), Screened
Garage Garage - Front Entry
Garage Spaces 3.0
Utilities Available Cable TV Available, Electric Available, Phone Available, Sewer Available, Propane
Water Access N
Roof Type Architectural Shingle
Accessibility None
Porch Patio(s), Porch(es), Screened
Attached Garage 1
Total Parking Spaces 3
Garage Y
Building
Story 2
Foundation Crawl Space
Sewer Public Sewer
Water Public
Architectural Style Colonial
Level or Stories 2
Additional Building Above Grade, Below Grade
New Construction N
Schools
Elementary Schools Dr. Thomas L. Higdon
Middle Schools Piccowaxen
High Schools La Plata
School District Charles County Public Schools
Others
Senior Community No
Tax ID 0905034485
Ownership Fee Simple
SqFt Source Assessor
Acceptable Financing Cash, Conventional, FHA, USDA, VA
Listing Terms Cash, Conventional, FHA, USDA, VA
Financing Cash,Conventional,FHA,USDA,VA
Special Listing Condition Standard
Read Less Info
Want to know what your home might be worth? Contact us for a FREE valuation!

Our team is ready to help you sell your home for the highest possible price ASAP

Bought with Kimberly A Lantz • Home Towne Real Estate







