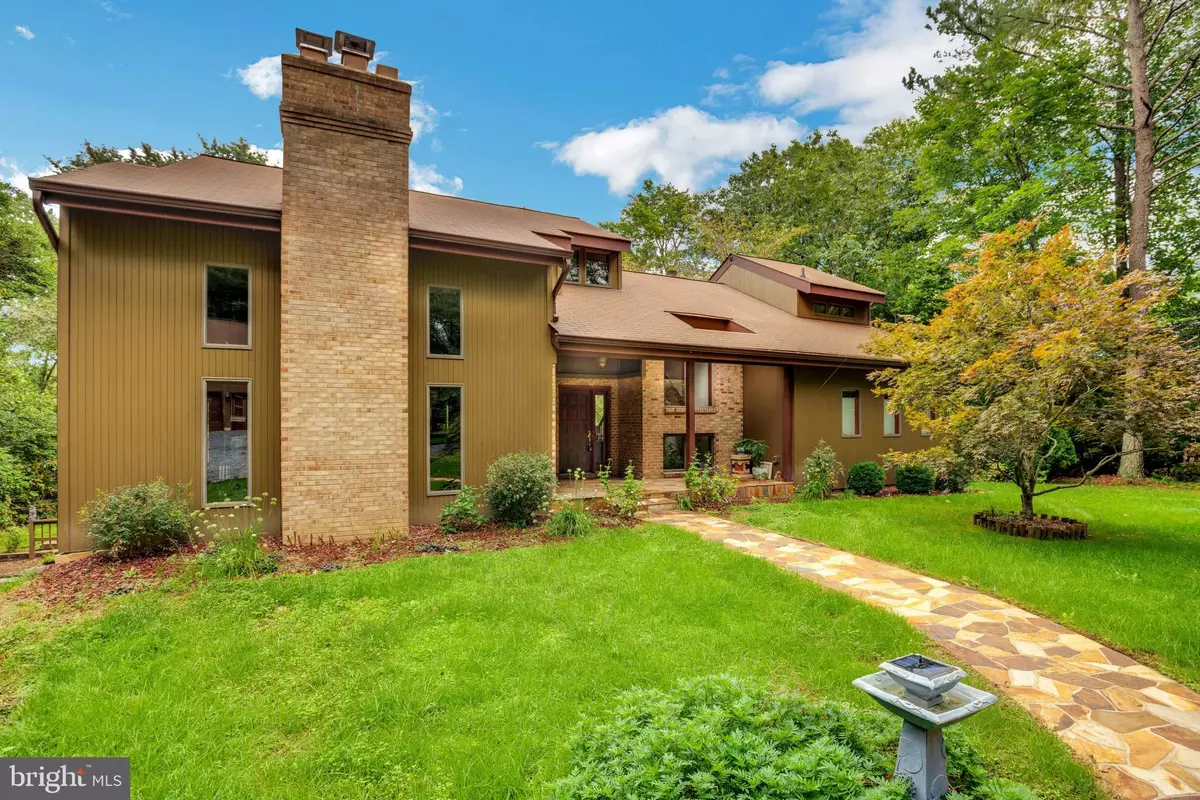$735,000
$775,000
5.2%For more information regarding the value of a property, please contact us for a free consultation.
3 Beds
5 Baths
4,468 SqFt
SOLD DATE : 03/01/2022
Key Details
Sold Price $735,000
Property Type Single Family Home
Sub Type Detached
Listing Status Sold
Purchase Type For Sale
Square Footage 4,468 sqft
Price per Sqft $164
Subdivision St Leonard Shores
MLS Listing ID MDCA2002806
Sold Date 03/01/22
Style Contemporary
Bedrooms 3
Full Baths 4
Half Baths 1
HOA Fees $12/ann
HOA Y/N Y
Abv Grd Liv Area 3,268
Originating Board BRIGHT
Year Built 1988
Annual Tax Amount $5,790
Tax Year 2021
Lot Size 2.210 Acres
Acres 2.21
Property Description
Come see this enchanting contemporary home nestled on 2.212 acres surrounded by all-natural habitats! Over 4000 square feet of living space on 3 levels with 3 fireplaces (2 woodstove inserts) two owner suites 3rd bedroom, guest room, rear deck, huge side patio and an open floorplan! Easy main level living with vaulted ceilings and full glass windows to capture the water views year-round. Gourmet-designed kitchen with cherry cabinets, center island w/ stovetop cooking, and a seating area. Double ovens, microwave, and specialty-built countertops and cabinets surround the kitchen area. Step down into the family room w/ brick fireplace or walk onto the back deck to take in the outdoor views. Birdwatch to your heart's desire! The finished basement has another full bath, guest room, laundry area, fireplace, and direct access to the side patio with tiered landscape beds. The detached 2 car garage 24ft x 24ft offers storage or a workroom above and a concrete parking area for a boat or RV. The yard boasts beautiful spring and summer plantings that attract seasonal birds and local wildlife. The community boat ramp and pier area are only minutes away. It's truly a hidden gem and only minutes to RT 4 . Easy commute to the DC or PAXNAS or Andrew AFB areas. Shown by appointment only. Bring your checkbooks!
Location
State MD
County Calvert
Zoning A
Direction Southwest
Rooms
Other Rooms Living Room, Dining Room, Primary Bedroom, Bedroom 2, Bedroom 3, Kitchen, Family Room, Laundry, Other, Recreation Room, Bonus Room
Basement Connecting Stairway, Side Entrance, Daylight, Partial, Fully Finished, Walkout Level
Main Level Bedrooms 1
Interior
Interior Features Breakfast Area, Kitchen - Island, Dining Area, Primary Bath(s), Entry Level Bedroom, Upgraded Countertops, Crown Moldings, Window Treatments, WhirlPool/HotTub, Wood Floors, Wood Stove, Floor Plan - Open, Ceiling Fan(s), Combination Kitchen/Living, Kitchen - Gourmet, Recessed Lighting, Tub Shower, Walk-in Closet(s)
Hot Water Electric
Heating Heat Pump(s), Heat Pump - Electric BackUp, Zoned, Wood Burn Stove
Cooling Heat Pump(s)
Flooring Carpet, Ceramic Tile, Wood
Fireplaces Number 3
Fireplaces Type Brick, Wood
Equipment Cooktop, Dishwasher, Disposal, Dryer - Front Loading, Extra Refrigerator/Freezer, Microwave, Oven - Double, Refrigerator, Washer - Front Loading, Water Heater
Fireplace Y
Window Features Insulated,Screens,Wood Frame
Appliance Cooktop, Dishwasher, Disposal, Dryer - Front Loading, Extra Refrigerator/Freezer, Microwave, Oven - Double, Refrigerator, Washer - Front Loading, Water Heater
Heat Source Electric, Wood
Laundry Basement
Exterior
Exterior Feature Balcony, Deck(s), Patio(s)
Parking Features Garage Door Opener, Additional Storage Area, Garage - Front Entry
Garage Spaces 6.0
Utilities Available Cable TV, Under Ground
Amenities Available Common Grounds, Picnic Area, Water/Lake Privileges
Waterfront Description None
Water Access Y
Water Access Desc Canoe/Kayak,Fishing Allowed,Private Access,Swimming Allowed,Boat - Powered
View Water, Garden/Lawn, Scenic Vista, Trees/Woods
Roof Type Architectural Shingle
Accessibility Level Entry - Main
Porch Balcony, Deck(s), Patio(s)
Total Parking Spaces 6
Garage Y
Building
Lot Description Cul-de-sac, Landscaping, Stream/Creek, Secluded, Private
Story 2.5
Foundation Block
Sewer Septic Exists
Water Well
Architectural Style Contemporary
Level or Stories 2.5
Additional Building Above Grade, Below Grade
Structure Type 2 Story Ceilings,9'+ Ceilings
New Construction N
Schools
School District Calvert County Public Schools
Others
Senior Community No
Tax ID 0501191675
Ownership Fee Simple
SqFt Source Assessor
Acceptable Financing Cash, Conventional
Listing Terms Cash, Conventional
Financing Cash,Conventional
Special Listing Condition Standard
Read Less Info
Want to know what your home might be worth? Contact us for a FREE valuation!

Our team is ready to help you sell your home for the highest possible price ASAP

Bought with Erin Johnson • Compass







