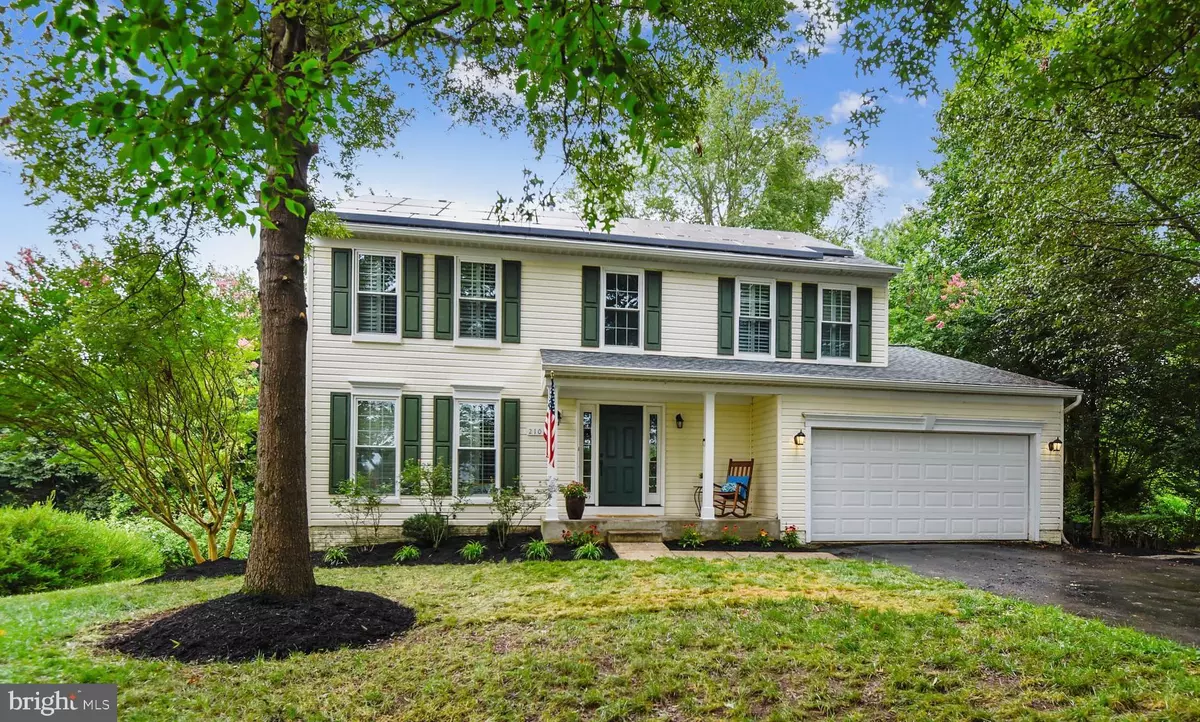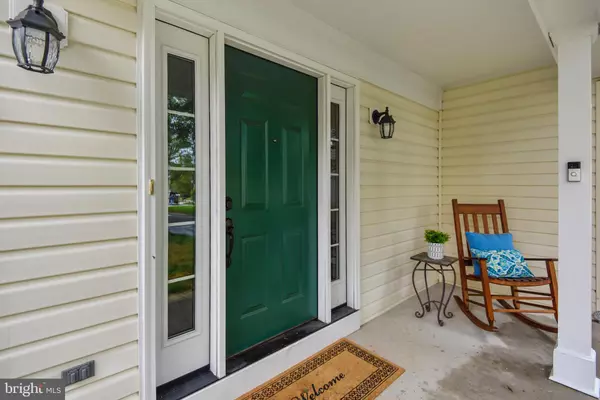$605,000
$575,000
5.2%For more information regarding the value of a property, please contact us for a free consultation.
4 Beds
4 Baths
2,808 SqFt
SOLD DATE : 09/24/2021
Key Details
Sold Price $605,000
Property Type Single Family Home
Sub Type Detached
Listing Status Sold
Purchase Type For Sale
Square Footage 2,808 sqft
Price per Sqft $215
Subdivision Canter Farms
MLS Listing ID MDAA2006128
Sold Date 09/24/21
Style Colonial
Bedrooms 4
Full Baths 3
Half Baths 1
HOA Fees $12/ann
HOA Y/N Y
Abv Grd Liv Area 2,108
Originating Board BRIGHT
Year Built 1997
Annual Tax Amount $5,654
Tax Year 2021
Lot Size 0.360 Acres
Acres 0.36
Property Description
This impressive Colonial home sited in desirable Canter Farms welcomes you with an inviting front porch and seasonal landscaping. The newly updated kitchen is complete with granite counters, stainless-steel appliances and French doors the lead to the back deck. Enjoy the formal living and dining room accented with plantation shutters, crown molding and hardwood floors. The family room features an open floor plan and gas burning fireplace. Enjoy entertaining on the back deck or lower level patio. The walkout level basement is perfect for a home office, rec room and added living space. The basement also includes a storage room, full bathroom and laundry room.
Features include hardwood floors, plantation shutters, new light fixtures, roof replaced (2016), windows replaced (2018/2021), new front and basement doors, new French doors, refrigerator (2021), washer and dryer (2017). Air Duct cleaning (2021), landscaping (2021), exterior house and deck painted (2021).
Situated at the end of the cul-de-sac on .36 acres with a secluded backyard, you will love the privacy while also being close to restaurants and shopping at Waugh Chapel. 20 min to Annapolis, 15 min to Ft. Meade/NSA, 20 min to BWI Airport, 30 min to downtown Baltimore, and 45 min to DC.
Location
State MD
County Anne Arundel
Zoning R
Rooms
Other Rooms Living Room, Dining Room, Primary Bedroom, Bedroom 2, Bedroom 3, Bedroom 4, Kitchen, Family Room, Laundry, Mud Room, Recreation Room, Storage Room, Bathroom 2, Bathroom 3, Primary Bathroom
Basement Connecting Stairway, Fully Finished, Walkout Level, Windows
Interior
Interior Features Family Room Off Kitchen, Kitchen - Gourmet, Breakfast Area, Dining Area, Primary Bath(s), Upgraded Countertops, Crown Moldings, Window Treatments, Wood Floors
Hot Water Natural Gas
Heating Forced Air
Cooling Central A/C
Flooring Hardwood, Carpet
Fireplaces Number 1
Fireplaces Type Mantel(s), Gas/Propane
Equipment Dishwasher, Dryer, Extra Refrigerator/Freezer, Icemaker, Refrigerator, Stainless Steel Appliances, Washer, Water Heater, Oven/Range - Gas, Disposal
Furnishings No
Fireplace Y
Appliance Dishwasher, Dryer, Extra Refrigerator/Freezer, Icemaker, Refrigerator, Stainless Steel Appliances, Washer, Water Heater, Oven/Range - Gas, Disposal
Heat Source Natural Gas
Laundry Basement
Exterior
Parking Features Garage Door Opener
Garage Spaces 2.0
Water Access N
View Trees/Woods
Roof Type Architectural Shingle
Accessibility None
Attached Garage 2
Total Parking Spaces 2
Garage Y
Building
Story 3
Sewer Public Sewer
Water Public
Architectural Style Colonial
Level or Stories 3
Additional Building Above Grade, Below Grade
New Construction N
Schools
School District Anne Arundel County Public Schools
Others
Senior Community No
Tax ID 020215390089805
Ownership Fee Simple
SqFt Source Assessor
Horse Property N
Special Listing Condition Standard
Read Less Info
Want to know what your home might be worth? Contact us for a FREE valuation!

Our team is ready to help you sell your home for the highest possible price ASAP

Bought with Gina L White • Lofgren-Sargent Real Estate







