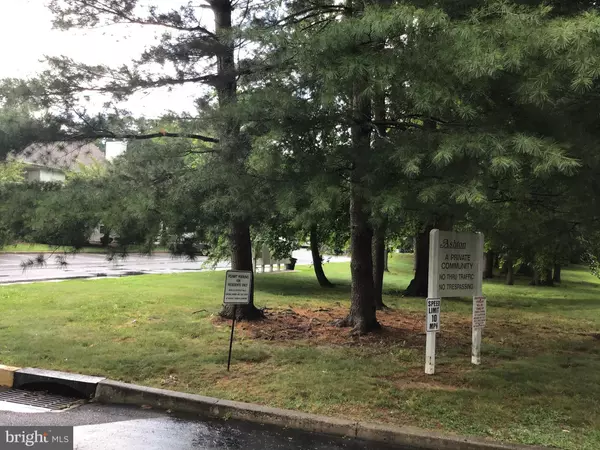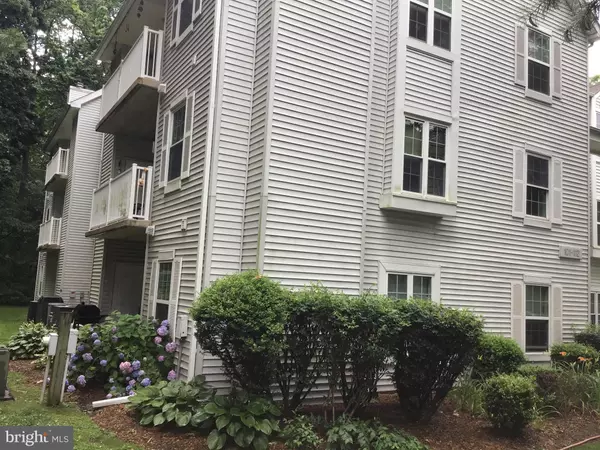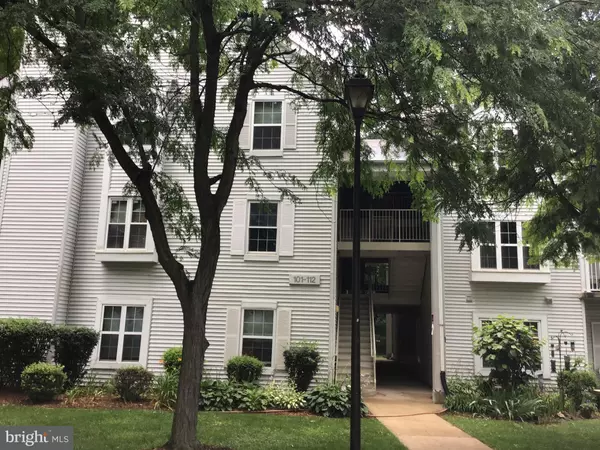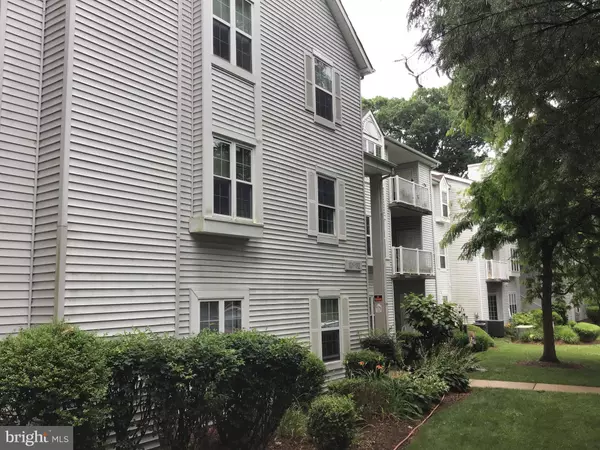$92,000
$95,000
3.2%For more information regarding the value of a property, please contact us for a free consultation.
2 Beds
2 Baths
SOLD DATE : 01/04/2021
Key Details
Sold Price $92,000
Property Type Condo
Sub Type Condo/Co-op
Listing Status Sold
Purchase Type For Sale
Subdivision Ashton Condo
MLS Listing ID DENC503462
Sold Date 01/04/21
Style Unit/Flat
Bedrooms 2
Full Baths 2
Condo Fees $286/mo
HOA Y/N N
Originating Board BRIGHT
Year Built 1988
Annual Tax Amount $1,159
Tax Year 2020
Lot Dimensions 0.00 x 0.00
Property Description
Come and see this beautiful/spacious 2-bedroom/2-Bathrooms condo nestled in the quiet Ashton Condo community. This condo has been maintained meticulously and features an owner's suite with a full bath and tiles. The washer and dryer were replaced in 2015. The air conditioning and furnace were replaced in 2014 and the AC was last serviced on 6/17/2020. The seller replaced the toilet and remodeled stand up shower in the master bedroom as well as the toilet, Cabinet, sink, and faucet in the #2 bathrooms. The seller also replaced the water heater, kitchen faucet, dishwasher, range with oven, and storm door. The large living and dining rooms will be great for entertaining guests! Just down the hall, you'll find the master bedroom and en-suite bathroom. This spacious owner suite features a walk-in closet and en suite bath. The ensuite bath features a dual bowl vanity and a stand-up shower. The second bedroom with ample closet space would be perfect as a guest room or in-home office! The in-unit washer and dryer are located in the hallway. Enjoy the fresh air on your patio, along with the perks of living in a community with great amenities --a pool, tennis court, and recreation building. HOA fees cover snow, trash, landscaping, and exterior maintenance! Schedule your tour of this beauty today!
Location
State DE
County New Castle
Area New Castle/Red Lion/Del.City (30904)
Zoning NCAP
Rooms
Main Level Bedrooms 2
Interior
Interior Features Flat, Primary Bath(s), Dining Area, Walk-in Closet(s)
Hot Water Electric
Heating Heat Pump(s)
Cooling Central A/C
Flooring Ceramic Tile
Equipment Microwave, Water Heater, Washer/Dryer Stacked, Oven/Range - Electric
Appliance Microwave, Water Heater, Washer/Dryer Stacked, Oven/Range - Electric
Heat Source Other
Laundry Dryer In Unit, Washer In Unit
Exterior
Exterior Feature Balcony
Garage Spaces 2.0
Utilities Available Water Available
Amenities Available Club House, Pool - Outdoor, Tennis Courts
Water Access N
Roof Type Unknown
Accessibility None
Porch Balcony
Total Parking Spaces 2
Garage N
Building
Story 1
Unit Features Garden 1 - 4 Floors
Sewer Public Sewer
Water Public
Architectural Style Unit/Flat
Level or Stories 1
Additional Building Above Grade, Below Grade
Structure Type Dry Wall
New Construction N
Schools
School District Colonial
Others
HOA Fee Include Common Area Maintenance,Ext Bldg Maint,Lawn Care Front,Lawn Care Rear,Pool(s),Recreation Facility,Reserve Funds,Trash,Water
Senior Community No
Tax ID 10-029.30-125.C.0108
Ownership Condominium
Acceptable Financing Cash, Conventional
Listing Terms Cash, Conventional
Financing Cash,Conventional
Special Listing Condition Standard
Read Less Info
Want to know what your home might be worth? Contact us for a FREE valuation!

Our team is ready to help you sell your home for the highest possible price ASAP

Bought with Clifton O Skinner • Long & Foster Real Estate, Inc.







