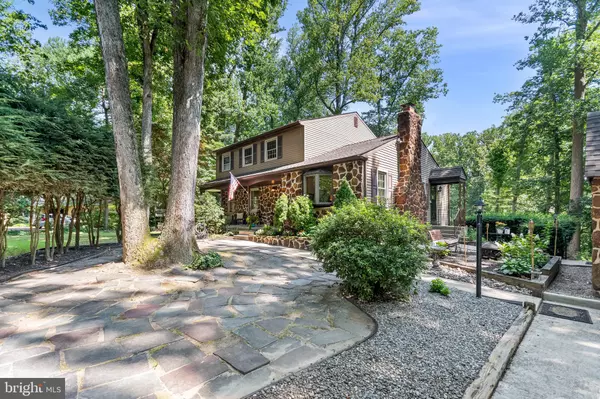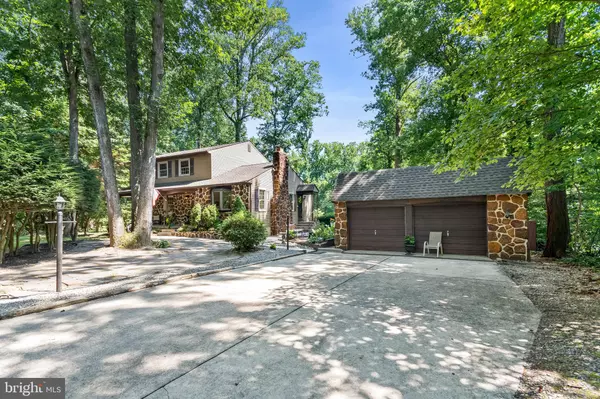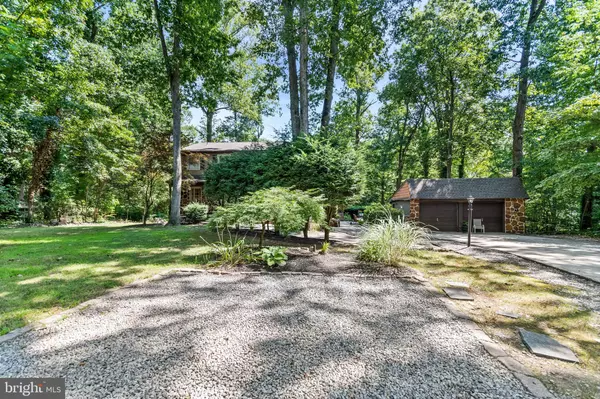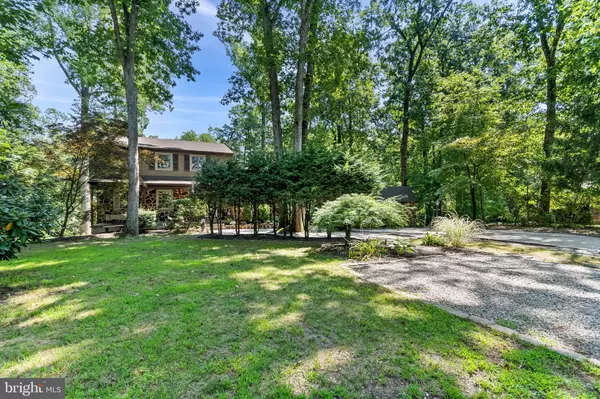$405,000
$405,000
For more information regarding the value of a property, please contact us for a free consultation.
4 Beds
4 Baths
2,124 SqFt
SOLD DATE : 09/29/2021
Key Details
Sold Price $405,000
Property Type Single Family Home
Sub Type Detached
Listing Status Sold
Purchase Type For Sale
Square Footage 2,124 sqft
Price per Sqft $190
Subdivision Academy Hills
MLS Listing ID NJGL2003332
Sold Date 09/29/21
Style Colonial
Bedrooms 4
Full Baths 3
Half Baths 1
HOA Y/N N
Abv Grd Liv Area 2,124
Originating Board BRIGHT
Year Built 1978
Annual Tax Amount $8,845
Tax Year 2020
Lot Size 0.454 Acres
Acres 0.45
Lot Dimensions 100.00 x 198.00
Property Description
Country Livin' at its Best! You will instantly see the "Pride of Ownership" in this Charming 4 Bed 3.5 Bath Colonial in the highly desirable Washington Township! Situated on a quaint cul-de-sac, and surrounded by nature, you will feel the peace and serenity that awaits you here! You will be greeted by an open front porch where you can sit and relax with your morning cup of favorite. As you enter into the ceramic brick tiled foyer, you will appreciate the character and charm this home has to offer with the wood burning brick fireplace accented by a custom wood mantel and the built-in pine bookcases in the family room. The formal living room and dining room feature laminate flooring with wainscoting tastefully shown in the living room. The eat-in kitchen features quartzite countertops, solid wood cabinets, stainless steel appliances, extra-deep stainless steel sink and engineered vinyl plank flooring - which also extends throughout the laundry room with washer and dryer, half bath and sunroom. Beyond the kitchen you will discover the sunroom with a gas fireplace in a wood enclosure and plenty of natural light overlooking the spectacular view of the backyard. Upstairs you will find the main bedroom with 2 walk-in closets and a private bath. Laminate flooring throughout all 3 bedrooms. The hallway full bathroom has tile flooring and tile shower. The partially finished walk-out basement with new carpet and vinyl laminate flooring, is where you will find, not only the 4th bedroom, but MORE LIVING SPACE.....family room, office/den, kitchenette area, additional laundry room equipped with a washer and dryer, full bathroom with a jacuzzi tub! New carpets and vinyl laminate flooring. Perfect for the grown kids or even the in-laws! There is a stair lift on the basement steps which is perfect for anyone who wants to go on a slow ride! And you still have unfinished space for plenty of storage! 2-car detached garage with additional storage space. Outside you will find a cozy fire pit area for those chilly nights to make smores and sip on some hot coco with your loved ones! But your view of your backyard will be remembered by all! Open yard space and views of trees all around you with the Mantua Creek at the end of your property! A shed/fort for those adventurous ones that can be used as a little hideaway spot! There is even a covered brick patio so you can enjoy your beautiful surroundings with a little rainy weather! The list can go on and on and on....Oh, and it does!.... Newer Roof, New Septic, 200 Amp Service and Sub-Panel, Tankless Rinnai Water Heater, Transfer Switch and Portable Generator for Emergency Power, 2 Heater Units and 2 Central A/C Units, Whole House Water Treatment, Intercom System. With all of that being said......Yes, you are correct - This will not last long!
Location
State NJ
County Gloucester
Area Washington Twp (20818)
Zoning R
Rooms
Other Rooms Living Room, Dining Room, Primary Bedroom, Bedroom 2, Kitchen, Family Room, Bedroom 1, Sun/Florida Room, Laundry, Attic, Bonus Room, Full Bath
Basement Full, Partially Finished, Outside Entrance, Interior Access, Improved, Heated, Rear Entrance, Sump Pump, Walkout Level, Windows, Shelving
Interior
Interior Features Primary Bath(s), Butlers Pantry, Sprinkler System, Air Filter System, Water Treat System, Stall Shower, Attic, Attic/House Fan, Built-Ins, Exposed Beams, Formal/Separate Dining Room, Kitchen - Country, Kitchen - Eat-In, Upgraded Countertops, Wainscotting, Walk-in Closet(s), WhirlPool/HotTub, Window Treatments, Stain/Lead Glass, Soaking Tub, Ceiling Fan(s), Carpet
Hot Water Electric
Heating Heat Pump - Electric BackUp, Forced Air
Cooling Central A/C
Flooring Engineered Wood, Carpet, Laminate Plank, Laminated, Luxury Vinyl Plank, Tile/Brick
Fireplaces Number 1
Fireplaces Type Brick
Equipment Oven - Self Cleaning, Dishwasher, Microwave, Dryer, Washer, Extra Refrigerator/Freezer, Refrigerator, Water Heater - Tankless
Fireplace Y
Appliance Oven - Self Cleaning, Dishwasher, Microwave, Dryer, Washer, Extra Refrigerator/Freezer, Refrigerator, Water Heater - Tankless
Heat Source Natural Gas
Laundry Main Floor
Exterior
Exterior Feature Patio(s)
Parking Features Garage - Side Entry, Garage - Front Entry, Additional Storage Area, Garage Door Opener
Garage Spaces 6.0
Utilities Available Cable TV
Water Access N
View Creek/Stream, Trees/Woods
Roof Type Pitched,Shingle
Accessibility None
Porch Patio(s)
Total Parking Spaces 6
Garage Y
Building
Lot Description Cul-de-sac, Irregular, Sloping, Trees/Wooded
Story 2
Foundation Brick/Mortar
Sewer On Site Septic
Water Well
Architectural Style Colonial
Level or Stories 2
Additional Building Above Grade, Below Grade
New Construction N
Schools
High Schools Washington Twp. H.S.
School District Washington Township Public Schools
Others
Pets Allowed Y
Senior Community No
Tax ID 18-00021-0001-00009
Ownership Fee Simple
SqFt Source Estimated
Security Features Security System
Acceptable Financing Conventional, FHA, Cash, VA
Listing Terms Conventional, FHA, Cash, VA
Financing Conventional,FHA,Cash,VA
Special Listing Condition Standard
Pets Allowed No Pet Restrictions
Read Less Info
Want to know what your home might be worth? Contact us for a FREE valuation!

Our team is ready to help you sell your home for the highest possible price ASAP

Bought with David S Rifkin • Keller Williams Realty - Cherry Hill







