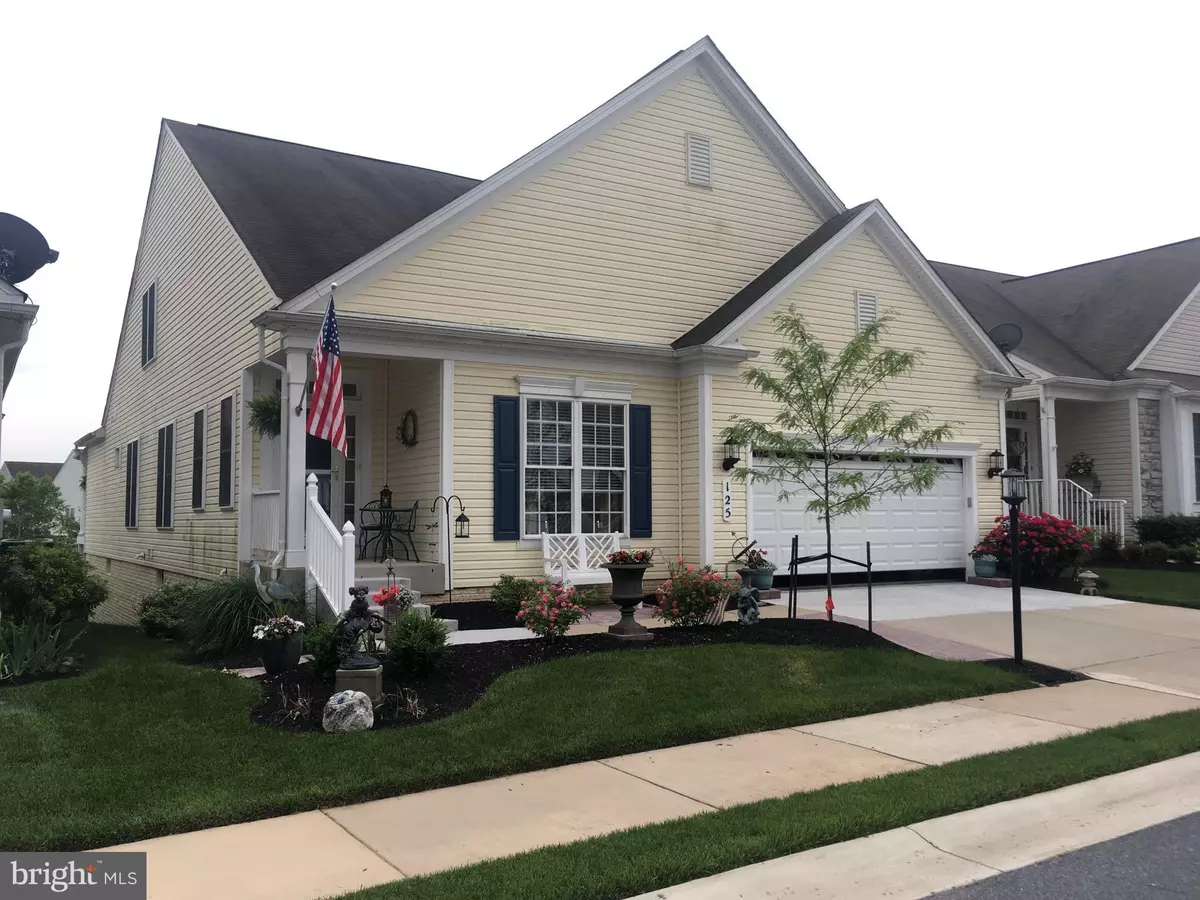$435,500
$435,500
For more information regarding the value of a property, please contact us for a free consultation.
3 Beds
4 Baths
3,400 SqFt
SOLD DATE : 08/02/2021
Key Details
Sold Price $435,500
Property Type Condo
Sub Type Condo/Co-op
Listing Status Sold
Purchase Type For Sale
Square Footage 3,400 sqft
Price per Sqft $128
Subdivision Carroll Vista
MLS Listing ID MDCR203346
Sold Date 08/02/21
Style Colonial,Contemporary
Bedrooms 3
Full Baths 3
Half Baths 1
Condo Fees $79/mo
HOA Fees $195/mo
HOA Y/N Y
Abv Grd Liv Area 3,400
Originating Board BRIGHT
Year Built 2005
Annual Tax Amount $5,476
Tax Year 2021
Property Description
*** Fabulous Claremont Model on premium lot backing up to large common space! This stunning, impeccably appointed and lovely maintained home in beautiful Carroll Vista development is bright, open, inviting & move in ready! Enjoy the superior living of this community that welcomes residents 55 and better to a lifestyle sure to impress. Carroll Vista provides both indoor and outdoor swimming pools, fitness room, tennis courts, recreation center, putting greens, walking paths, library and even a billiard room. Carroll Vista boasts it's own travel club and many other clubs to enjoy. This beautiful 3400+ square foot home offers a Wide open floorplan lending itself to tons of usable space. The huge master suite offers w/tray ceiling, and extra closet space, and a beautiful master bath while the second bedrooms includes their own baths with separate shower and walk-in closet. Fabulous gourmet kitchen with large center island/breakfast bar, silestone quartz counters, and cabinet rollouts for easy access. Just off the kitchen is an additional walk-in pantry. Kitchen opens to a large family room, highlighted by a marble surround gas fireplace. This home features an enlarged main floor laundry room. The beautiful sunroom leads to a maintenance-free magnificent 30x12 Trex deck where you can relax under the stars or enjoy the shade of the covered deck. Lower level has rough in & sliders to exit Enjoy your new home, making new friends and welcoming a new lifestyle!
Location
State MD
County Carroll
Zoning RESIDENTIAL
Rooms
Basement Other, Heated, Unfinished, Walkout Level, Windows
Main Level Bedrooms 2
Interior
Interior Features Breakfast Area, Chair Railings, Crown Moldings, Dining Area, Entry Level Bedroom, Family Room Off Kitchen, Floor Plan - Open, Kitchen - Country, Kitchen - Eat-In, Kitchen - Gourmet, Kitchen - Island, Kitchen - Table Space, Primary Bath(s), Recessed Lighting, Upgraded Countertops, Pantry, Walk-in Closet(s)
Hot Water Propane
Heating Forced Air
Cooling Central A/C, Ceiling Fan(s)
Flooring Ceramic Tile, Wood, Carpet, Concrete
Fireplaces Number 1
Fireplaces Type Gas/Propane
Equipment Dishwasher, Disposal, Dryer, Exhaust Fan, Icemaker, Microwave, Built-In Microwave, Oven/Range - Electric, Refrigerator, Washer, Water Heater
Fireplace Y
Window Features Casement,Double Pane
Appliance Dishwasher, Disposal, Dryer, Exhaust Fan, Icemaker, Microwave, Built-In Microwave, Oven/Range - Electric, Refrigerator, Washer, Water Heater
Heat Source Propane - Owned
Laundry Main Floor
Exterior
Exterior Feature Deck(s), Roof
Garage Spaces 4.0
Utilities Available Cable TV
Amenities Available Club House, Common Grounds, Elevator, Exercise Room, Fitness Center, Jog/Walk Path, Meeting Room, Party Room, Pool - Indoor, Pool - Outdoor, Putting Green, Tennis Courts
Water Access N
Roof Type Asphalt
Accessibility None
Porch Deck(s), Roof
Total Parking Spaces 4
Garage N
Building
Story 2
Sewer Public Sewer
Water Public
Architectural Style Colonial, Contemporary
Level or Stories 2
Additional Building Above Grade, Below Grade
Structure Type 2 Story Ceilings,9'+ Ceilings,Cathedral Ceilings,Dry Wall
New Construction N
Schools
School District Carroll County Public Schools
Others
HOA Fee Include Insurance,Lawn Maintenance,Snow Removal
Senior Community Yes
Age Restriction 55
Tax ID 0701043579
Ownership Condominium
Special Listing Condition Standard
Read Less Info
Want to know what your home might be worth? Contact us for a FREE valuation!

Our team is ready to help you sell your home for the highest possible price ASAP

Bought with Wendy Slaughter • Elevate Real Estate Brokerage







