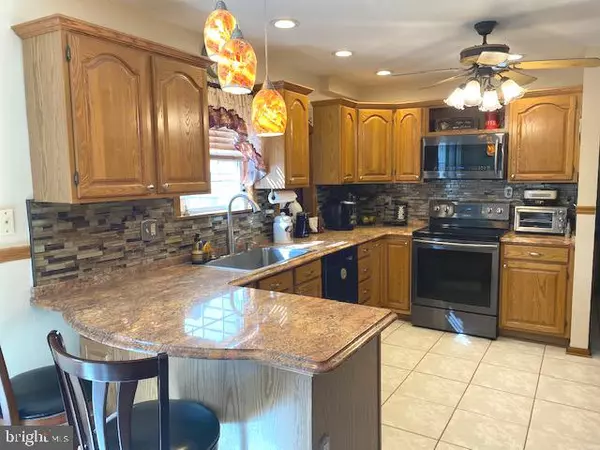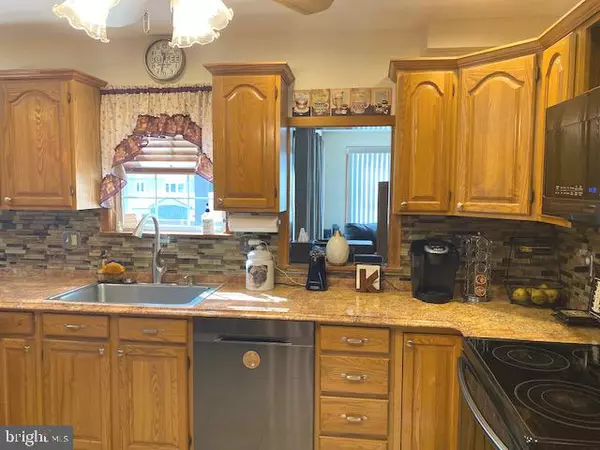$367,500
$375,000
2.0%For more information regarding the value of a property, please contact us for a free consultation.
5 Beds
4 Baths
2,523 SqFt
SOLD DATE : 05/17/2021
Key Details
Sold Price $367,500
Property Type Single Family Home
Sub Type Detached
Listing Status Sold
Purchase Type For Sale
Square Footage 2,523 sqft
Price per Sqft $145
Subdivision Hidden Lakes
MLS Listing ID NJGL271396
Sold Date 05/17/21
Style Dutch
Bedrooms 5
Full Baths 3
Half Baths 1
HOA Y/N N
Abv Grd Liv Area 2,523
Originating Board BRIGHT
Year Built 1977
Annual Tax Amount $8,625
Tax Year 2020
Lot Size 9,375 Sqft
Acres 0.22
Lot Dimensions 75.00 x 125.00
Property Description
Rare find at a Great Price! Expanded 2 story home, additional 2 bedrooms and full bath make this 5 bedroom 3 1/2 bath home a great bargain! Renovated kitchen with ceramic tile flooring, granite counter tops, oak cabinets, stainless steel appliances, electric cooktop range, see through to large family room 25'x16' w/eyeball ceiling lights, wood laminate plank flooring and wired for surround sound plus french doors to deck. Gas log fireplace with new mantel in kitchen makes for great Winter evening diners! The basement is finished with electric decorator fireplace makes for a great gathering place! This house has 2 separate heating and cooling systems as the rear family room and above it 2 bedrooms and full bath are an addition heated/cooled separately along with 2 circuit breaker boxes. There are 2 attics and one pull down stairs. Ceiling fans in all bedrooms and kitchen, new vanity in master bathroom, the primary bedroom is large and accommodates large furniture with newer closet organizer in master closet. Upstairs hallway can act as extra storage if you install closets like the current seller has done or act as an office. The roof is newer as are the hardscape front steps along with newer partial siding and vinyl rear privacy fence. Newer above ground 24' pool with 9' aluminums deck and 2 yard sheds. There's a side yard gate to the rear yard to accommodate trailers, etc. Included at settlement is the 1 Year renewable 2/10 Home Warranty.
Location
State NJ
County Gloucester
Area Washington Twp (20818)
Zoning PUD
Rooms
Other Rooms Living Room, Dining Room, Primary Bedroom, Bedroom 2, Bedroom 3, Bedroom 4, Bedroom 5, Kitchen, Family Room
Basement Fully Finished, Interior Access, Partial, Windows
Interior
Interior Features Attic, Carpet, Ceiling Fan(s), Crown Moldings, Family Room Off Kitchen, Floor Plan - Traditional, Kitchen - Eat-In, Pantry, Stall Shower, Tub Shower, Upgraded Countertops, Walk-in Closet(s), Window Treatments
Hot Water Natural Gas
Heating Forced Air
Cooling Central A/C, Multi Units
Flooring Partially Carpeted, Laminated
Fireplaces Number 1
Fireplaces Type Gas/Propane, Mantel(s), Marble
Equipment Built-In Microwave, Dishwasher, Disposal, Dryer, Dryer - Front Loading, Dryer - Gas, Energy Efficient Appliances, ENERGY STAR Clothes Washer, Microwave, Oven - Self Cleaning, Oven - Single, Oven/Range - Gas, Refrigerator, Stainless Steel Appliances, Washer, Washer - Front Loading, Water Heater
Furnishings No
Fireplace Y
Window Features Bay/Bow,Double Pane,Energy Efficient,Replacement
Appliance Built-In Microwave, Dishwasher, Disposal, Dryer, Dryer - Front Loading, Dryer - Gas, Energy Efficient Appliances, ENERGY STAR Clothes Washer, Microwave, Oven - Self Cleaning, Oven - Single, Oven/Range - Gas, Refrigerator, Stainless Steel Appliances, Washer, Washer - Front Loading, Water Heater
Heat Source Natural Gas
Laundry Basement, Dryer In Unit, Has Laundry, Washer In Unit
Exterior
Exterior Feature Deck(s)
Parking Features Garage - Front Entry, Garage Door Opener, Inside Access
Garage Spaces 6.0
Fence Vinyl, Privacy
Pool Above Ground, Filtered, Permits
Utilities Available Cable TV, Electric Available, Natural Gas Available, Sewer Available, Water Available, Under Ground
Water Access N
Roof Type Architectural Shingle
Accessibility 2+ Access Exits
Porch Deck(s)
Attached Garage 2
Total Parking Spaces 6
Garage Y
Building
Story 2
Foundation Block
Sewer Public Sewer
Water Public
Architectural Style Dutch
Level or Stories 2
Additional Building Above Grade, Below Grade
New Construction N
Schools
Elementary Schools Thomas Jefferson
Middle Schools Orchard Valley
High Schools Washington Twp. H.S.
School District Washington Township Public Schools
Others
Senior Community No
Tax ID 18-00083 03-00003
Ownership Fee Simple
SqFt Source Assessor
Security Features Electric Alarm,Main Entrance Lock,Security System,Smoke Detector
Acceptable Financing Cash, Conventional, FHA, VA
Horse Property N
Listing Terms Cash, Conventional, FHA, VA
Financing Cash,Conventional,FHA,VA
Special Listing Condition Standard
Read Less Info
Want to know what your home might be worth? Contact us for a FREE valuation!

Our team is ready to help you sell your home for the highest possible price ASAP

Bought with Lisa Dastuto • Vylla Home







