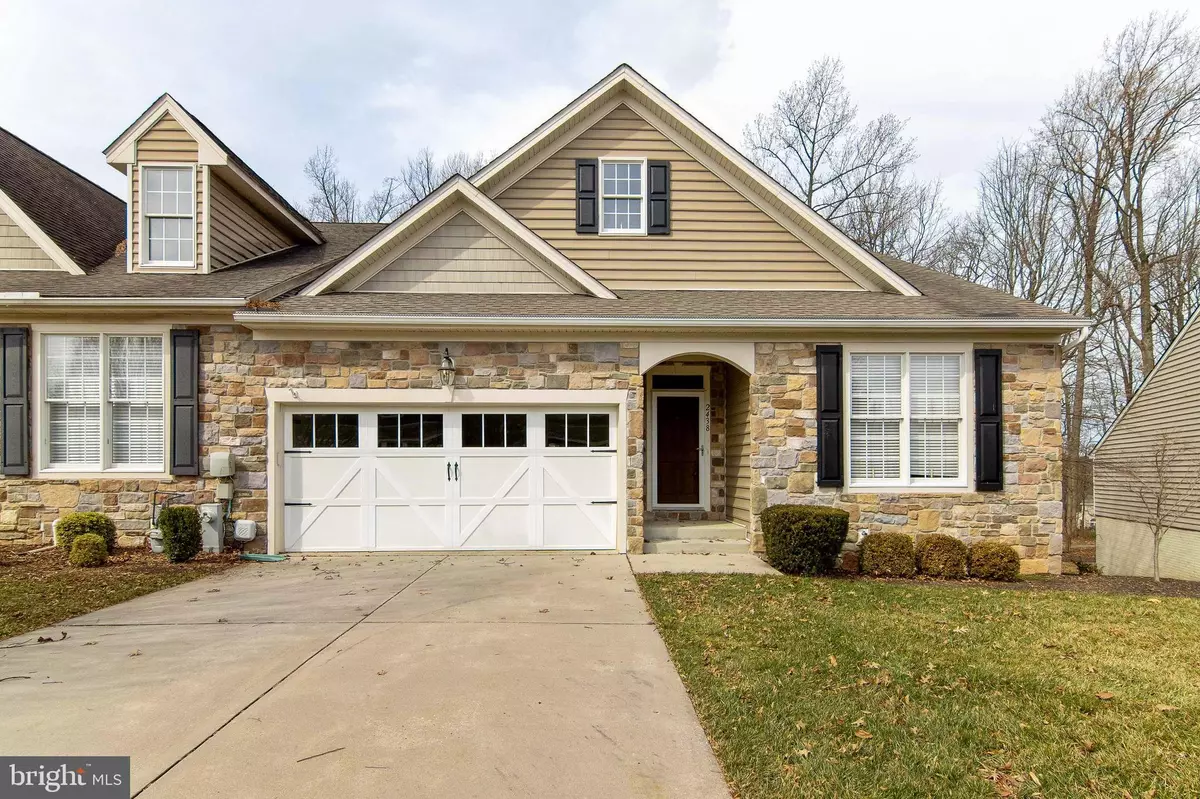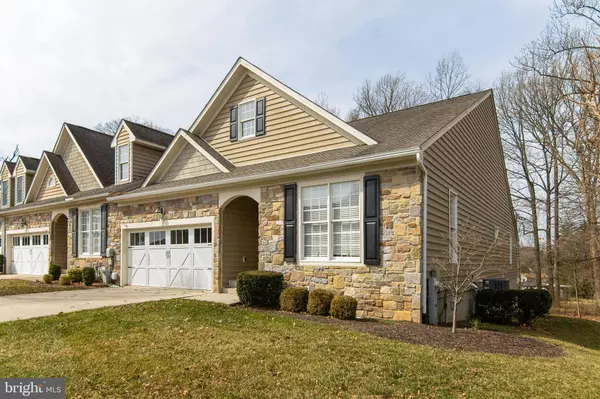$503,960
$450,000
12.0%For more information regarding the value of a property, please contact us for a free consultation.
2 Beds
4 Baths
2,624 SqFt
SOLD DATE : 03/25/2022
Key Details
Sold Price $503,960
Property Type Condo
Sub Type Condo/Co-op
Listing Status Sold
Purchase Type For Sale
Square Footage 2,624 sqft
Price per Sqft $192
Subdivision Grand Oaks
MLS Listing ID MDHR2009758
Sold Date 03/25/22
Style Ranch/Rambler
Bedrooms 2
Full Baths 3
Half Baths 1
Condo Fees $170/mo
HOA Y/N N
Abv Grd Liv Area 1,624
Originating Board BRIGHT
Year Built 2007
Annual Tax Amount $4,807
Tax Year 2021
Property Description
ADULT COMMUNITY 55+ ...STUNNING HOME! The owners missed NOTHING in this property. Bold bright colors, arched ceilings and more... Main level living at its FINEST! Spacious Owner's suite w/walk in closets, en-suite, and more. Guest room is also on the main level. Open floor plan makes entertaining a breeze! Upgraded kitchen complete w/breakfast bar and breakfast nook. Large pantry to eliminate multiply shopping trips. Entertain on the deck complete w/ gas grill (gas is run from the house so you'll never run out!!) There is a deferred water fee of $140/yr. in addition to the regular quarterly water bill.
If the main level isn't enough, the finished LL is complete w/fireplace, full bath, wet bar, office and PLENTY of storage. MUST SEE TO APPRECIATE all this condo has to offer as your next home...
Location
State MD
County Harford
Zoning R1
Rooms
Other Rooms Dining Room, Primary Bedroom, Kitchen, Family Room, Bedroom 1, Office, Recreation Room, Storage Room, Primary Bathroom
Basement Full, Improved, Outside Entrance, Rear Entrance, Walkout Level, Windows, Workshop
Main Level Bedrooms 2
Interior
Interior Features Breakfast Area, Carpet, Ceiling Fan(s), Chair Railings, Crown Moldings, Dining Area, Entry Level Bedroom, Family Room Off Kitchen, Floor Plan - Open, Pantry, Recessed Lighting, Stall Shower, Tub Shower, Walk-in Closet(s), Wet/Dry Bar, Window Treatments, Wood Floors
Hot Water Natural Gas
Cooling Central A/C, Ceiling Fan(s)
Flooring Ceramic Tile, Hardwood, Carpet
Fireplaces Number 1
Equipment Built-In Microwave, Dishwasher, Dryer, Exhaust Fan, Oven/Range - Electric, Refrigerator, Washer
Appliance Built-In Microwave, Dishwasher, Dryer, Exhaust Fan, Oven/Range - Electric, Refrigerator, Washer
Heat Source Natural Gas
Laundry Main Floor
Exterior
Exterior Feature Deck(s)
Parking Features Garage - Front Entry, Garage Door Opener
Garage Spaces 2.0
Amenities Available Common Grounds
Water Access N
Accessibility None
Porch Deck(s)
Attached Garage 2
Total Parking Spaces 2
Garage Y
Building
Lot Description Backs to Trees
Story 2
Foundation Concrete Perimeter
Sewer Public Sewer
Water Public
Architectural Style Ranch/Rambler
Level or Stories 2
Additional Building Above Grade, Below Grade
Structure Type 9'+ Ceilings,Tray Ceilings,Other
New Construction N
Schools
School District Harford County Public Schools
Others
Pets Allowed Y
HOA Fee Include Lawn Maintenance,Common Area Maintenance,Snow Removal,Trash
Senior Community Yes
Age Restriction 55
Tax ID 1301385739
Ownership Condominium
Security Features Electric Alarm
Special Listing Condition Standard
Pets Allowed Breed Restrictions, Number Limit
Read Less Info
Want to know what your home might be worth? Contact us for a FREE valuation!

Our team is ready to help you sell your home for the highest possible price ASAP

Bought with Regina M Crabb • Long & Foster Real Estate, Inc.







