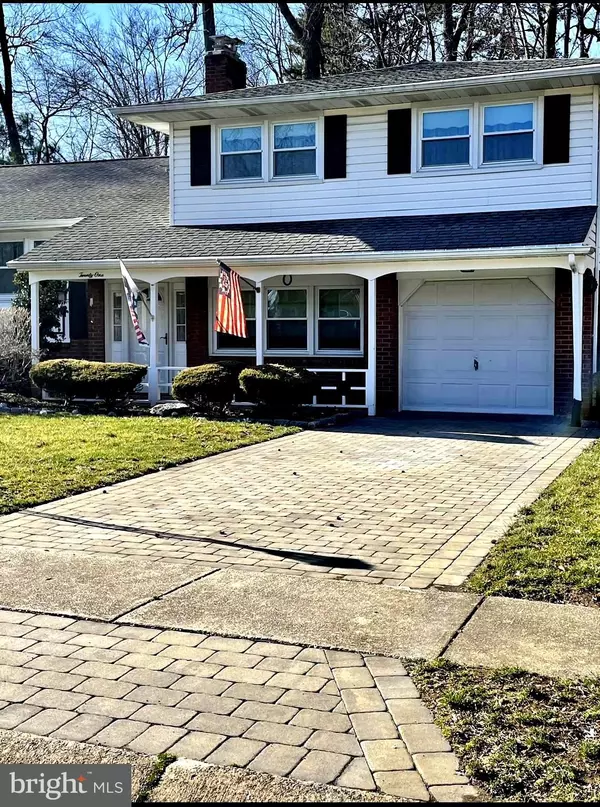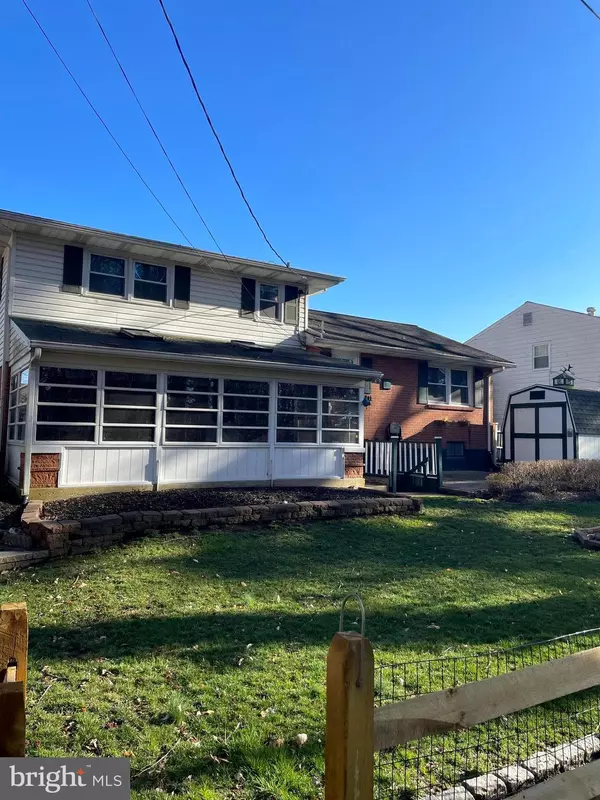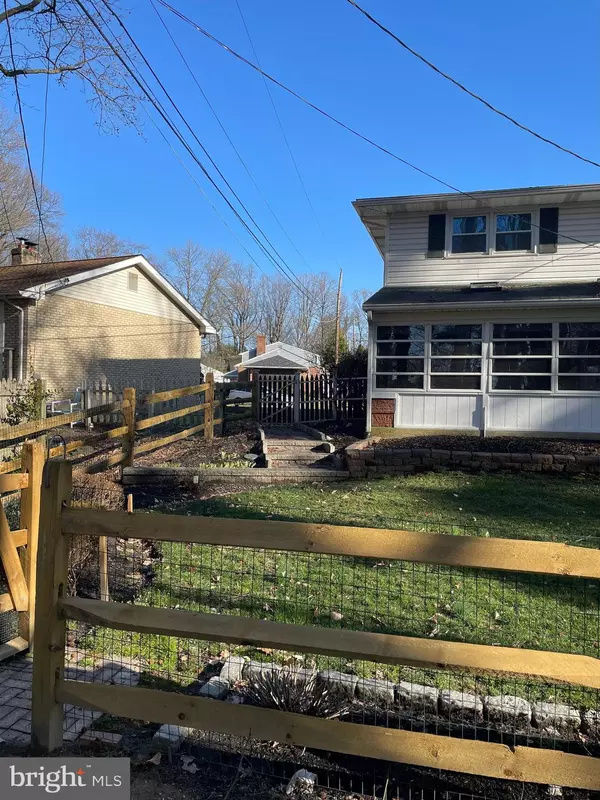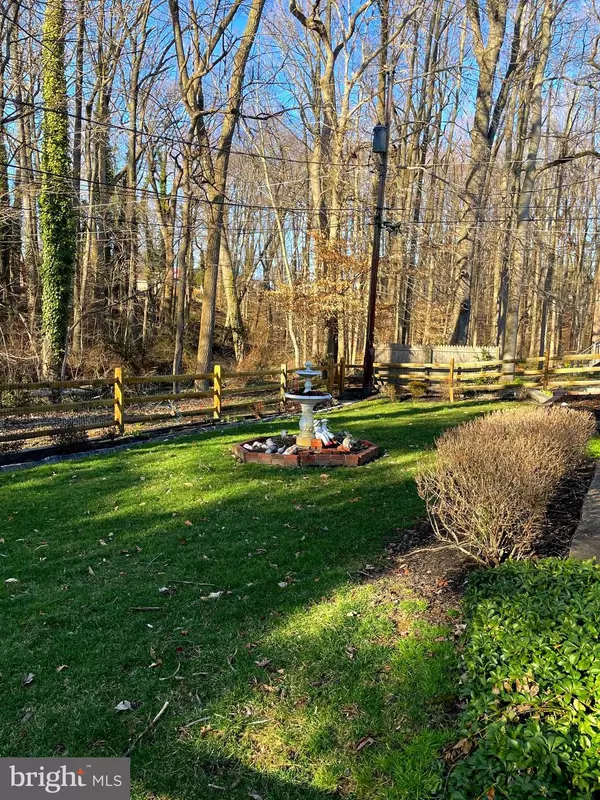$305,000
$305,000
For more information regarding the value of a property, please contact us for a free consultation.
3 Beds
3 Baths
2,664 SqFt
SOLD DATE : 04/28/2021
Key Details
Sold Price $305,000
Property Type Single Family Home
Sub Type Detached
Listing Status Sold
Purchase Type For Sale
Square Footage 2,664 sqft
Price per Sqft $114
Subdivision Heritage Park
MLS Listing ID DENC522776
Sold Date 04/28/21
Style Split Level
Bedrooms 3
Full Baths 2
Half Baths 1
HOA Y/N Y
Abv Grd Liv Area 2,000
Originating Board BRIGHT
Year Built 1963
Annual Tax Amount $2,247
Tax Year 2020
Lot Size 6,970 Sqft
Acres 0.16
Lot Dimensions 70.00 x 100.00
Property Description
Welcome to this well desired neighborhood of heritage Park! This Family home has been well maintained by the original owners with love and tender care. For starters take notice of the brick paver driveway and rear patio surrounded by meticulous landscape throughout. How nice having a recreation park steps away for the kids & pets to enjoy. Once outback inside your newer split rail fence you'll feel absolute tranquility listening and watching the running water flow downstream. Now let's go inside, upon entering the lower level family room you have a custom brick wood burning stove, a built-in bar area that was added square footage by taking 1/2 of the garage for plenty of entertainment, you also have a 1/2 bath with a 4th bedroom/study and a walkout to a large size enclosed sunroom overlooking wooded county land. Here we go to the main level with spacious living/dining room, gleaming oak hardwood floors and a eat-in kitchen. Upper level continues with all hardwoods throughout a full bath and 3 fairly large bedrooms. Final floor, is basement level with a laundry area and a additional walk out to rear yard ,2cd full bathroom, workshop and tons of storage. You can't beat this location!! along with the Red Clay school district. Don't let this one slide by.
Location
State DE
County New Castle
Area Elsmere/Newport/Pike Creek (30903)
Zoning NC6.5
Rooms
Other Rooms Living Room, Dining Room, Bedroom 2, Bedroom 3, Kitchen, Family Room, Bedroom 1, Study
Basement Full
Main Level Bedrooms 3
Interior
Interior Features Breakfast Area, Attic, Bar, Carpet, Cedar Closet(s), Dining Area, Family Room Off Kitchen, Kitchen - Eat-In, Skylight(s), Wood Floors
Hot Water Electric
Heating Forced Air
Cooling Central A/C
Flooring Hardwood, Carpet
Fireplaces Number 1
Fireplaces Type Wood
Furnishings No
Fireplace Y
Heat Source Oil
Laundry Basement
Exterior
Exterior Feature Patio(s), Breezeway
Garage Spaces 5.0
Fence Split Rail, Wood
Water Access N
View Creek/Stream
Roof Type Architectural Shingle
Accessibility 32\"+ wide Doors
Porch Patio(s), Breezeway
Total Parking Spaces 5
Garage N
Building
Lot Description Backs to Trees, Stream/Creek, Trees/Wooded
Story 1
Sewer Public Sewer
Water Public
Architectural Style Split Level
Level or Stories 1
Additional Building Above Grade, Below Grade
Structure Type Dry Wall
New Construction N
Schools
School District Red Clay Consolidated
Others
Senior Community No
Tax ID 08-049.20-047
Ownership Fee Simple
SqFt Source Assessor
Acceptable Financing FHA, Conventional, VA
Horse Property N
Listing Terms FHA, Conventional, VA
Financing FHA,Conventional,VA
Special Listing Condition Standard
Read Less Info
Want to know what your home might be worth? Contact us for a FREE valuation!

Our team is ready to help you sell your home for the highest possible price ASAP

Bought with Deborah D Baker • Patterson-Schwartz-Hockessin







