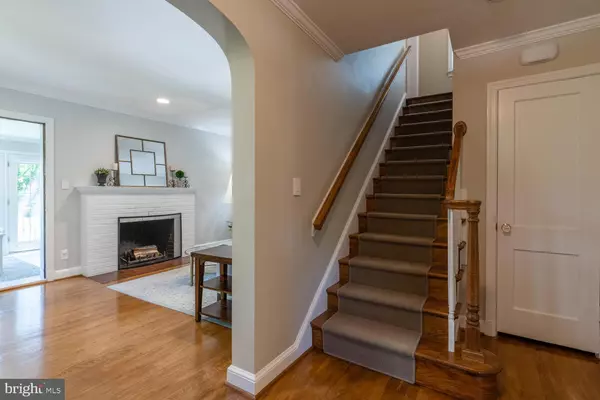$1,135,000
$1,149,000
1.2%For more information regarding the value of a property, please contact us for a free consultation.
4 Beds
4 Baths
2,688 SqFt
SOLD DATE : 07/29/2020
Key Details
Sold Price $1,135,000
Property Type Single Family Home
Sub Type Detached
Listing Status Sold
Purchase Type For Sale
Square Footage 2,688 sqft
Price per Sqft $422
Subdivision Ivy Hill
MLS Listing ID VAAX247204
Sold Date 07/29/20
Style Colonial
Bedrooms 4
Full Baths 3
Half Baths 1
HOA Y/N N
Abv Grd Liv Area 2,304
Originating Board BRIGHT
Year Built 1949
Annual Tax Amount $13,142
Tax Year 2020
Lot Size 9,929 Sqft
Acres 0.23
Property Description
Great location! One mile to Old Town, King Street Metro. Quiet cul de sac, mature trees, and large flat lot (9,929sf). Wait until you see the house! A stately brick exterior surrounded by thoughtful landscaping. Greeted inside by a large foyer with coat closet, between the Dining Room and Formal Living Room. At the back of the house, the Kitchen is updated with cream cabinetry and beautiful granite counters. Storage and counter space galore. Breakfast bar for easy mornings or fun nights! Kitchen flows freely to table space and then family room and sunroom. Walk out directly to the flat, fenced backyard from the sunroom, with wet bar. Just a few steps down to the stone patio, large enough for a table on one side and sitting area on the other. There is a large storage shed, added in 2015, at the end of the driveway, ready to hold lawn and sports equipment. Don't miss the separate workroom with access only from a door on the back of the house. The new sprinkler system, controlled by Rachio, can be managed by Alexa or Google. Most light switches on the main floor are made by Lutron Caseta, controlled by Alexa (and manually) Nest thermostat can be programmed manually and with, yes, Alexa. Upstairs you will find three good size bedrooms. The Master has a stunning en suite with standing shower, extra closets, double sinks and stunning windows. The hallway bathroom was just refinished with white tile and a new vanity. Another bedroom is in the basement, with its own full bathroom and sitting area. Laundry is in the unfinished area with room for storage and maybe a work out area?! *House has Lutron Caseta, Rachio, and Nest devices that allow scheduled and on demand automation for temperature, lighting, and irrigation. virtual tour available: https://mls.immoviewer.com/portal/tour/1855670?accessKey=5ee7
Location
State VA
County Alexandria City
Zoning R 8
Rooms
Other Rooms Living Room, Primary Bedroom, Bedroom 2, Bedroom 3, Kitchen, Family Room
Basement Connecting Stairway, Daylight, Partial, Improved, Partially Finished, Sump Pump, Windows
Interior
Interior Features Bar, Breakfast Area, Built-Ins, Ceiling Fan(s), Dining Area, Family Room Off Kitchen, Floor Plan - Open, Formal/Separate Dining Room, Kitchen - Table Space, Primary Bath(s), Recessed Lighting, Sprinkler System, Tub Shower, Window Treatments, Wood Floors
Heating Central
Cooling Central A/C
Flooring Hardwood
Fireplaces Number 1
Fireplaces Type Brick, Wood
Equipment Built-In Microwave, Dryer - Front Loading, ENERGY STAR Dishwasher, ENERGY STAR Refrigerator, Stainless Steel Appliances, Washer - Front Loading
Fireplace Y
Appliance Built-In Microwave, Dryer - Front Loading, ENERGY STAR Dishwasher, ENERGY STAR Refrigerator, Stainless Steel Appliances, Washer - Front Loading
Heat Source Natural Gas
Exterior
Water Access N
Accessibility None
Garage N
Building
Story 3
Sewer Public Sewer
Water Public
Architectural Style Colonial
Level or Stories 3
Additional Building Above Grade, Below Grade
New Construction N
Schools
Elementary Schools Douglas Macarthur
High Schools Alexandria City
School District Alexandria City Public Schools
Others
Senior Community No
Tax ID 052.02-05-25
Ownership Fee Simple
SqFt Source Assessor
Special Listing Condition Standard
Read Less Info
Want to know what your home might be worth? Contact us for a FREE valuation!

Our team is ready to help you sell your home for the highest possible price ASAP

Bought with Reid G Voss • Golston Real Estate Inc.







