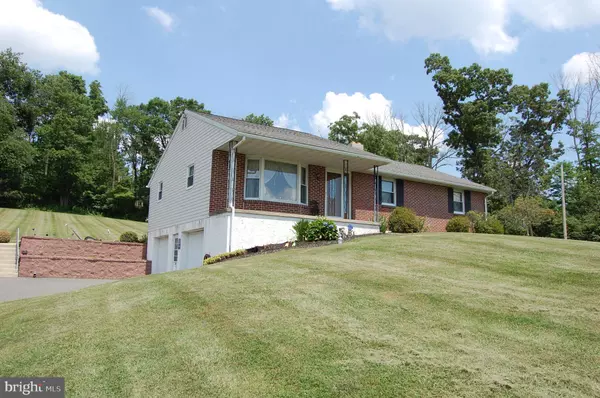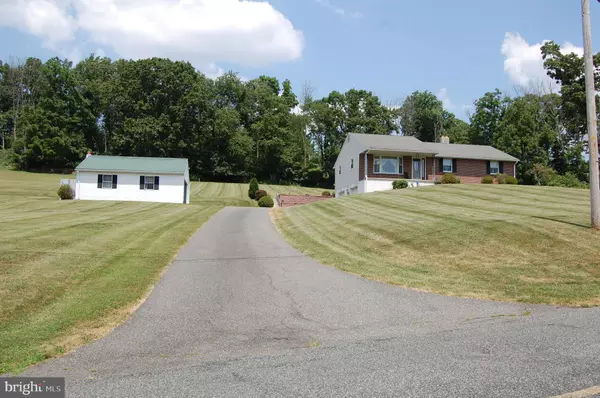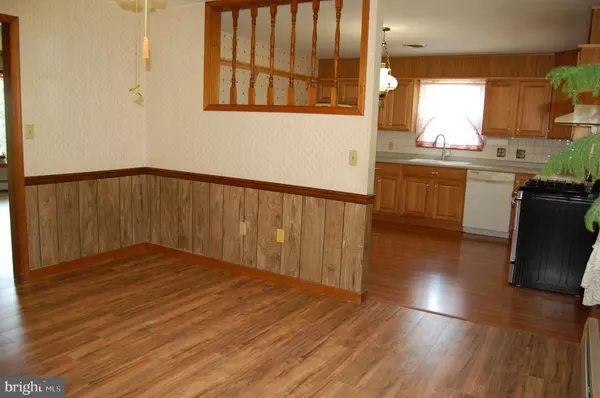$360,000
$374,000
3.7%For more information regarding the value of a property, please contact us for a free consultation.
3 Beds
3 Baths
1,537 SqFt
SOLD DATE : 10/26/2022
Key Details
Sold Price $360,000
Property Type Single Family Home
Sub Type Detached
Listing Status Sold
Purchase Type For Sale
Square Footage 1,537 sqft
Price per Sqft $234
Subdivision None Available
MLS Listing ID PABK2019154
Sold Date 10/26/22
Style Raised Ranch/Rambler
Bedrooms 3
Full Baths 2
Half Baths 1
HOA Y/N N
Abv Grd Liv Area 1,537
Originating Board BRIGHT
Year Built 1978
Annual Tax Amount $5,754
Tax Year 2022
Lot Size 1.980 Acres
Acres 1.98
Lot Dimensions 0.00 x 0.00
Property Description
Rock solid custom rural ranch 1.98 acres. So much too say about this GEM! Move in READY! Just needs a little cosmetic updating. Corner Property, 3 minutes from Rt 100, 10 minutes to Rt 422. Replacement windows, newer flooring, Newer doors and storm doors. Plaster wall construction. Beautiful Bay windows in LR and DR allows views of hills and wildlife. Both a front porch and rear patio with roof for watching sunsets, or grilling with friends. Kitchen has Oak cabinets with "soft close" drawers. The full bath is actually two adjoining bathrooms, both with a tub or shower separate sinks and toilets. Estimate on roof is approx 10 years. Downstairs is a cozy family room with a wood burning stove, laundry, utility room with 1/2 bath. Step into the attached two car garage with two newer garage door openers and newer insulated garage doors...there is a cold storage room as well! Outside there is a 24 X 28 Detached garage with electric, smoke house outside to the rear of garage. The property is an Estate and is being sold "as is". Lot size in Public Records is incorrect. Property has road frontage on two roads. Lot is partially wooded! Seller is looking for a fast sale with no contingencies.
Location
State PA
County Berks
Area Douglas Twp (10241)
Zoning RES
Rooms
Other Rooms Living Room, Dining Room, Kitchen, Family Room, Bedroom 1, Bathroom 2, Bathroom 3
Basement Full, Garage Access, Outside Entrance, Partially Finished, Other
Main Level Bedrooms 3
Interior
Hot Water Oil
Heating Hot Water
Cooling Central A/C
Fireplaces Number 1
Heat Source Oil
Laundry Basement
Exterior
Parking Features Basement Garage, Garage - Side Entry, Garage Door Opener, Inside Access
Garage Spaces 8.0
Water Access N
Roof Type Fiberglass
Accessibility None
Attached Garage 2
Total Parking Spaces 8
Garage Y
Building
Story 1
Foundation Block
Sewer On Site Septic
Water Private
Architectural Style Raised Ranch/Rambler
Level or Stories 1
Additional Building Above Grade, Below Grade
New Construction N
Schools
Middle Schools Boyertown Area Jhs-West
High Schools Boyertown Area Senior
School District Boyertown Area
Others
Senior Community No
Tax ID 41-5385-01-49-1112 TBD WHEN RECORDED AFTER SETTLEM
Ownership Fee Simple
SqFt Source Estimated
Acceptable Financing Cash, Conventional, FHA
Listing Terms Cash, Conventional, FHA
Financing Cash,Conventional,FHA
Special Listing Condition Standard
Read Less Info
Want to know what your home might be worth? Contact us for a FREE valuation!

Our team is ready to help you sell your home for the highest possible price ASAP

Bought with Stacie A Wise • A L Coffman & Son Inc







