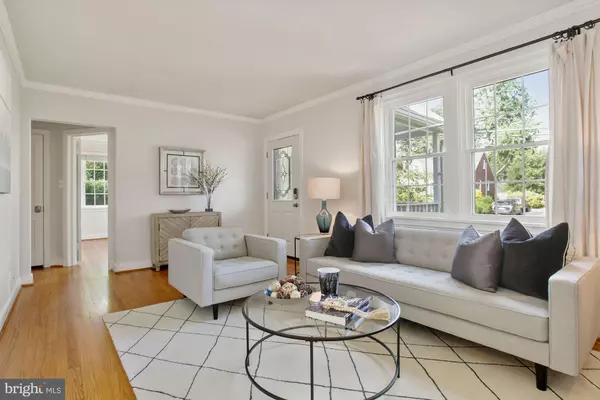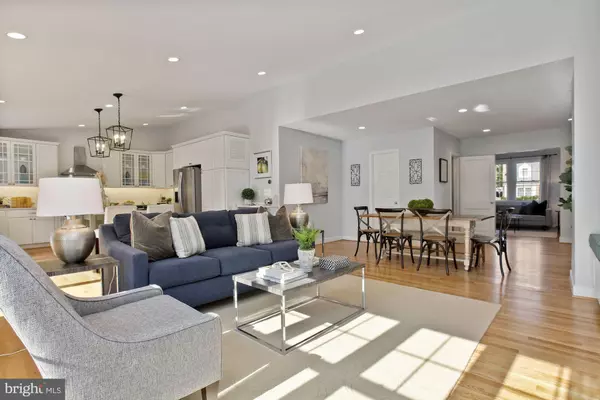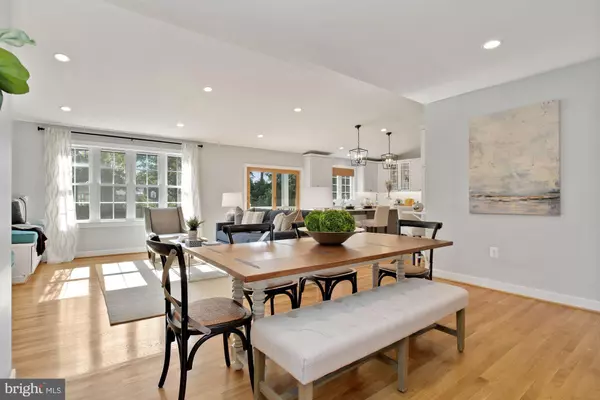$880,000
$825,000
6.7%For more information regarding the value of a property, please contact us for a free consultation.
4 Beds
3 Baths
3,158 SqFt
SOLD DATE : 08/22/2022
Key Details
Sold Price $880,000
Property Type Single Family Home
Sub Type Detached
Listing Status Sold
Purchase Type For Sale
Square Footage 3,158 sqft
Price per Sqft $278
Subdivision Fenwick Park
MLS Listing ID VAFX2083962
Sold Date 08/22/22
Style Cape Cod
Bedrooms 4
Full Baths 2
Half Baths 1
HOA Y/N N
Abv Grd Liv Area 1,870
Originating Board BRIGHT
Year Built 1948
Annual Tax Amount $8,627
Tax Year 2022
Lot Size 9,819 Sqft
Acres 0.23
Property Description
Absolutely gorgeous renovated and expanded Cape on picture-perfect, private lot! Over 3,000 square feet of living space in this beautifully renovated and expanded, 4 bedroom Cape Cod style home. The rear addition created a marvelous, open concept floor plan: Family Room with vaulted ceiling and built-ins as well as a stunning, HUGE Kitchen featuring spacious island with seating for 6, quartz countertops, gas stove, stainless steel appliances, subway tile backsplash, deep stainless steel sink with gooseneck faucet, and an abundance of storage! Dine in or al fresco on one of two patios in your private backyard. In the cool Fall days ahead, you can grab your favorite book from the built-in shelves in the Living Room and snuggle up in front of the wood-burning brick fireplace. Two bedrooms are also on the main level as well as both a full and half bathroom. Head upstairs to the spacious bedroom suite featuring two walk-in closests. The sitting area is the perfect spot for a home office. Venture to the lower level, and you're in for a wonderful surprise--over 1200 square feet of finished living space, including an enormous, renovated Owner's Suite, complete with sitting area and expansive walk-in closet! Also on this level is the Rec Room, bonus/game area, full bathroom, laundry and storage area. The beautiful home is only half the story, the lot is to die for! With the two patios, professionally done landscaping, mature trees and spacious, level backyard you'll want to spend ample time entertaining and relaxing in this private backyard oasis. Couple all of this with the convenient location, close to the metro, shopping and dining. What more could you ask for! Floor plans are located in the documents section.
Location
State VA
County Fairfax
Zoning 140
Rooms
Other Rooms Living Room, Dining Room, Primary Bedroom, Sitting Room, Bedroom 2, Bedroom 3, Bedroom 4, Kitchen, Family Room, Laundry, Other, Recreation Room, Primary Bathroom, Full Bath, Half Bath
Basement Fully Finished, Outside Entrance, Side Entrance, Windows
Main Level Bedrooms 2
Interior
Hot Water Natural Gas
Heating Forced Air
Cooling Central A/C
Fireplaces Number 1
Fireplaces Type Brick, Mantel(s)
Fireplace Y
Heat Source Natural Gas
Exterior
Exterior Feature Deck(s), Patio(s), Porch(es)
Water Access N
Accessibility None
Porch Deck(s), Patio(s), Porch(es)
Garage N
Building
Story 3
Foundation Concrete Perimeter
Sewer Public Sewer
Water Public
Architectural Style Cape Cod
Level or Stories 3
Additional Building Above Grade, Below Grade
New Construction N
Schools
School District Fairfax County Public Schools
Others
Senior Community No
Tax ID 0503 15 0103
Ownership Fee Simple
SqFt Source Assessor
Special Listing Condition Standard
Read Less Info
Want to know what your home might be worth? Contact us for a FREE valuation!

Our team is ready to help you sell your home for the highest possible price ASAP

Bought with Wendy E Lord • RE/MAX Town Center







