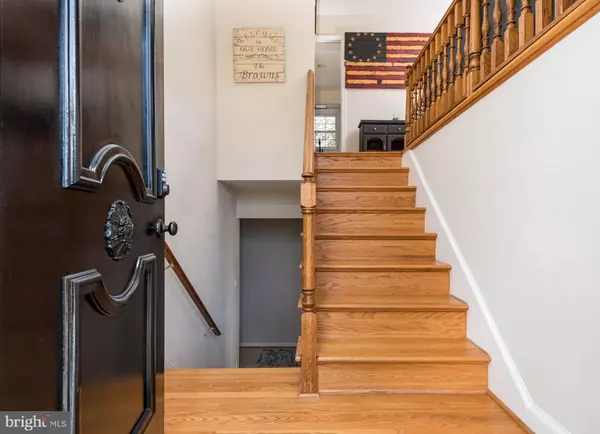$585,000
$585,000
For more information regarding the value of a property, please contact us for a free consultation.
4 Beds
3 Baths
2,162 SqFt
SOLD DATE : 04/14/2022
Key Details
Sold Price $585,000
Property Type Single Family Home
Sub Type Detached
Listing Status Sold
Purchase Type For Sale
Square Footage 2,162 sqft
Price per Sqft $270
Subdivision Colonial Acres
MLS Listing ID VAPW2021458
Sold Date 04/14/22
Style Split Foyer
Bedrooms 4
Full Baths 3
HOA Y/N N
Abv Grd Liv Area 1,226
Originating Board BRIGHT
Year Built 1971
Annual Tax Amount $3,727
Tax Year 2021
Lot Size 1.063 Acres
Acres 1.06
Property Description
Move in ready! This adorable home with incredible views sits on 1.06 Acres and is located just minutes from shopping, VRE, Commuter Routes, and local wineries and breweries. There is NO HOA to deal with and FIOS is available for those that work from home. This home has been updated nicely to include NEW Stainless Appliances, granite countertops , 2 Gas Fireplaces (new logs on lower level, new gas FP on upper level), NEW Washer/Dryer, NEW Electrical 200 Amp service (2022), NEW Window treatments on upper level (up/down shades with room darkening in all bedrooms), NEW shutters and recently painted exterior. Architectural Roof 2018, Windows are all vinyl clad. New Trex Deck (2021) with drink rail and black spindles. There is even a new mailbox at the end of your freshly paved & Expanded Driveway with parking for 9 +. All baths have been nicely updated and even have brand New toilets. There is a radon remediation system and all inspections have been recently done. These sellers are meticulous and the property has been well cared for. This home is ready and waiting for you to move right in. Welcome Home!
Location
State VA
County Prince William
Zoning A1
Rooms
Other Rooms Living Room, Dining Room, Bedroom 2, Bedroom 4, Kitchen, Family Room, Foyer, Bedroom 1, Utility Room, Bathroom 3, Attic, Full Bath
Basement Partially Finished, Walkout Level
Main Level Bedrooms 3
Interior
Interior Features Attic/House Fan, Carpet, Ceiling Fan(s), Combination Dining/Living, Floor Plan - Open, Kitchen - Island, Recessed Lighting, Tub Shower, Upgraded Countertops, Water Treat System, Window Treatments, Wood Floors
Hot Water Electric
Cooling Central A/C
Flooring Hardwood, Ceramic Tile, Carpet
Fireplaces Number 2
Fireplaces Type Brick, Gas/Propane, Mantel(s)
Equipment Built-In Microwave, Built-In Range, Dishwasher, Dryer - Electric, Energy Efficient Appliances, Exhaust Fan, Refrigerator, Stainless Steel Appliances, Washer, Water Conditioner - Owned, Water Heater
Furnishings No
Fireplace Y
Window Features Double Hung,Replacement,Screens,Vinyl Clad
Appliance Built-In Microwave, Built-In Range, Dishwasher, Dryer - Electric, Energy Efficient Appliances, Exhaust Fan, Refrigerator, Stainless Steel Appliances, Washer, Water Conditioner - Owned, Water Heater
Heat Source Oil, Propane - Leased
Laundry Basement, Lower Floor
Exterior
Exterior Feature Deck(s), Porch(es), Roof
Garage Spaces 9.0
Water Access N
View Garden/Lawn, Scenic Vista, Trees/Woods
Roof Type Architectural Shingle
Accessibility None
Porch Deck(s), Porch(es), Roof
Total Parking Spaces 9
Garage N
Building
Lot Description Backs to Trees, Front Yard, Landscaping, Private
Story 2
Foundation Block
Sewer Grinder Pump, Gravity Sept Fld
Water Well
Architectural Style Split Foyer
Level or Stories 2
Additional Building Above Grade, Below Grade
Structure Type Dry Wall
New Construction N
Schools
Elementary Schools The Nokesville School
High Schools Brentsville District
School District Prince William County Public Schools
Others
Senior Community No
Tax ID 7593-29-3630
Ownership Fee Simple
SqFt Source Assessor
Security Features 24 hour security,Carbon Monoxide Detector(s),Exterior Cameras,Smoke Detector
Acceptable Financing Cash, Conventional, FHA, USDA, VA, VHDA
Horse Property N
Listing Terms Cash, Conventional, FHA, USDA, VA, VHDA
Financing Cash,Conventional,FHA,USDA,VA,VHDA
Special Listing Condition Standard
Read Less Info
Want to know what your home might be worth? Contact us for a FREE valuation!

Our team is ready to help you sell your home for the highest possible price ASAP

Bought with Samantha I Bendigo • Berkshire Hathaway HomeServices PenFed Realty







