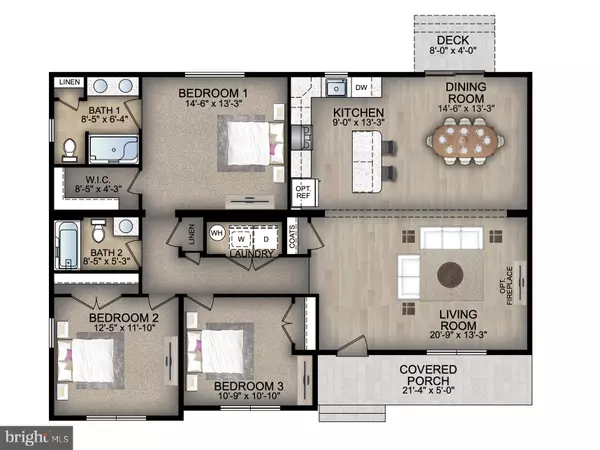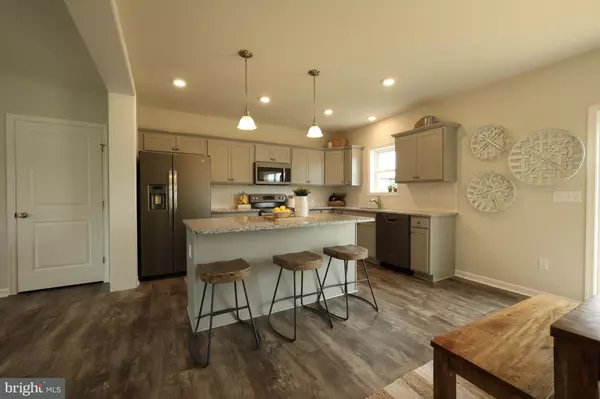$299,000
$299,000
For more information regarding the value of a property, please contact us for a free consultation.
3 Beds
2 Baths
1,502 SqFt
SOLD DATE : 08/07/2020
Key Details
Sold Price $299,000
Property Type Single Family Home
Sub Type Detached
Listing Status Sold
Purchase Type For Sale
Square Footage 1,502 sqft
Price per Sqft $199
Subdivision Denton Manor
MLS Listing ID DESU162290
Sold Date 08/07/20
Style Modular/Pre-Fabricated,Ranch/Rambler
Bedrooms 3
Full Baths 2
HOA Fees $5/ann
HOA Y/N Y
Abv Grd Liv Area 1,502
Originating Board BRIGHT
Year Built 2020
Annual Tax Amount $47
Tax Year 2019
Lot Size 10,019 Sqft
Acres 0.23
Lot Dimensions 75 x 135
Property Description
Visit this home virtually: http://www.vht.com/434070658/IDXS - Why by resale when you can buy brand new. All new Ingelside Model in Denton Manor by Beracah Homes offering over 1500 square feet of living space. Three-bedroom, 2 Full Bath Rancher completed in July of 2020. Community Fees of only $60 / year!! Live the beach life, without the crazy fees charged by most communities offering new construction. Home offers open floorplan, spacious master suite, and high end finishes as well as 21-foot-long covered front porch to kick back and relax. This home won't last, and the only thing missing is you!
Location
State DE
County Sussex
Area Dagsboro Hundred (31005)
Zoning MR
Rooms
Main Level Bedrooms 3
Interior
Interior Features Attic/House Fan, Breakfast Area, Combination Kitchen/Dining, Entry Level Bedroom, Family Room Off Kitchen, Floor Plan - Open, Kitchen - Island, Primary Bath(s), Recessed Lighting, Tub Shower
Hot Water Electric
Heating Central
Cooling Central A/C
Equipment Built-In Microwave, Built-In Range, Dishwasher, Dryer, Refrigerator, Washer, Water Heater
Fireplace N
Appliance Built-In Microwave, Built-In Range, Dishwasher, Dryer, Refrigerator, Washer, Water Heater
Heat Source Electric
Exterior
Garage Spaces 4.0
Water Access N
Accessibility 2+ Access Exits, 32\"+ wide Doors
Total Parking Spaces 4
Garage N
Building
Story 1
Foundation Crawl Space
Sewer Public Sewer
Water Public
Architectural Style Modular/Pre-Fabricated, Ranch/Rambler
Level or Stories 1
Additional Building Above Grade, Below Grade
New Construction Y
Schools
Elementary Schools Lord Baltimore
Middle Schools Selbyville
High Schools Indian River
School District Indian River
Others
Senior Community No
Tax ID 134-12.00-968.00
Ownership Fee Simple
SqFt Source Assessor
Acceptable Financing Cash, Conventional, FHA, Private, USDA
Listing Terms Cash, Conventional, FHA, Private, USDA
Financing Cash,Conventional,FHA,Private,USDA
Special Listing Condition Standard
Read Less Info
Want to know what your home might be worth? Contact us for a FREE valuation!

Our team is ready to help you sell your home for the highest possible price ASAP

Bought with SUZANNE MACNAB • RE/MAX Coastal







